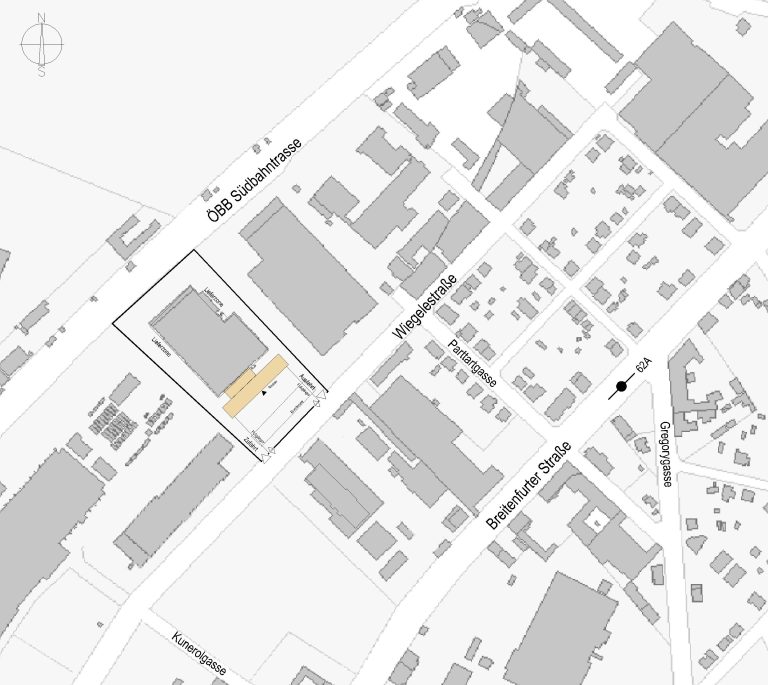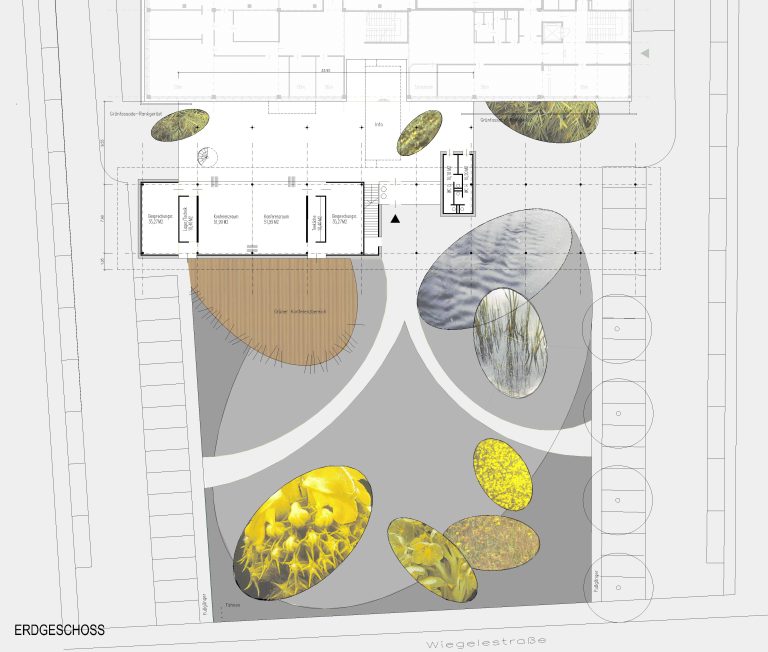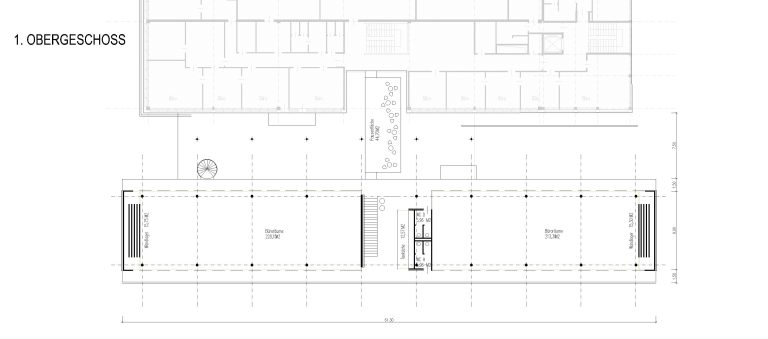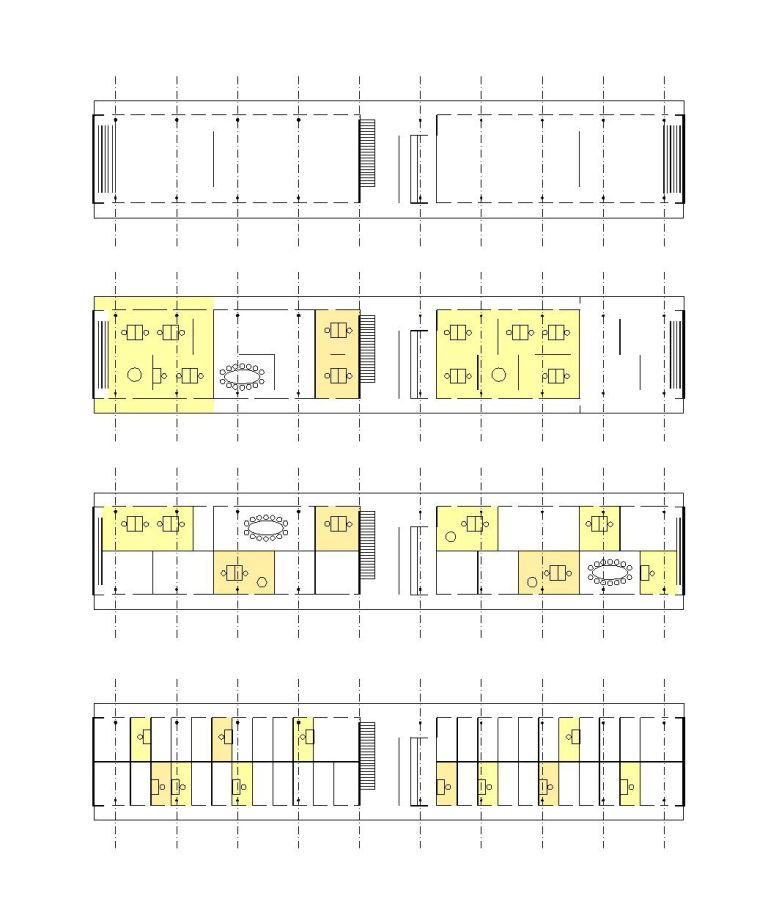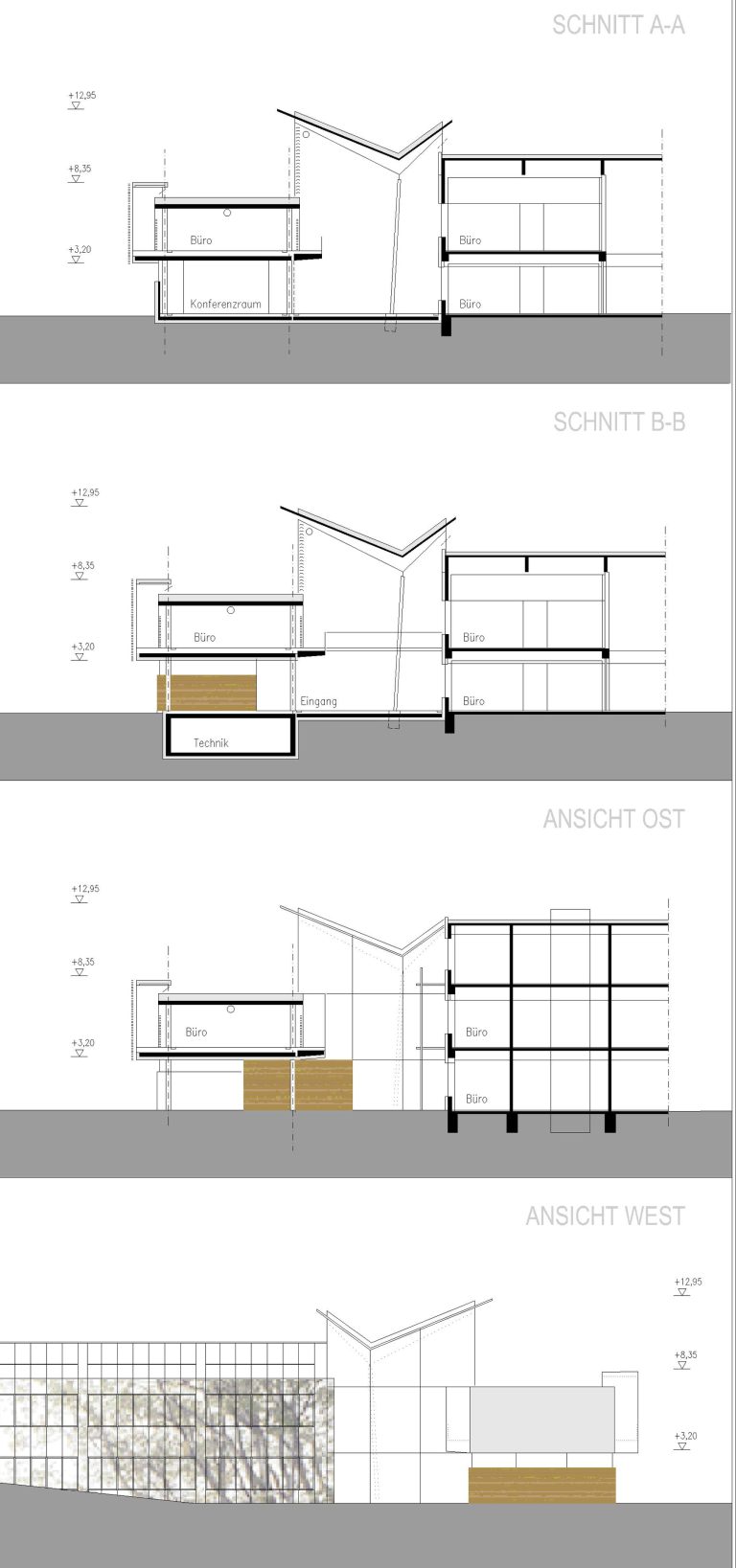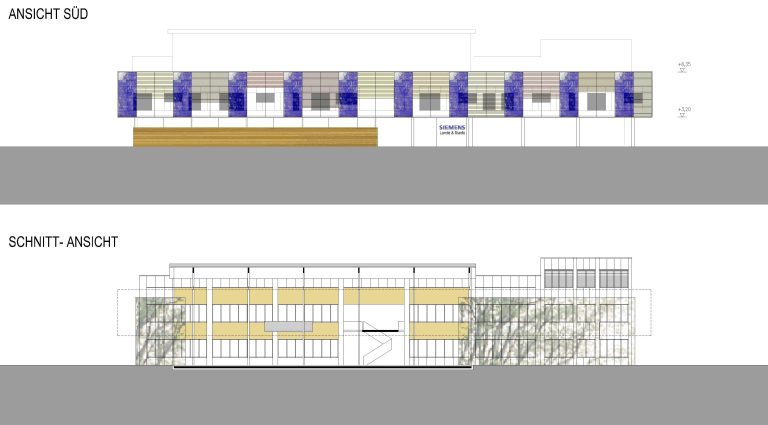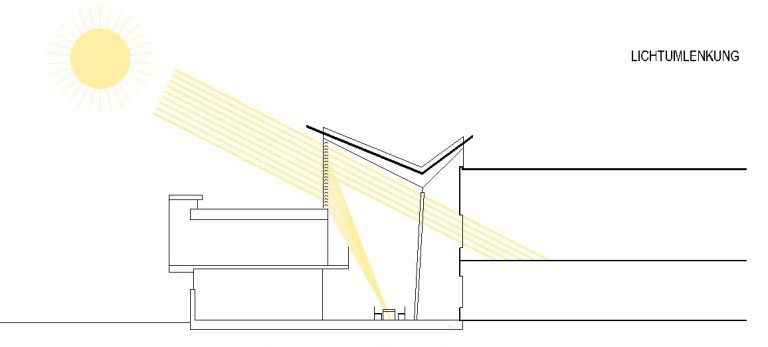Urban Planning Considerations
The new building is intended as a shared part of the existing structure, but presents itself with a completely different architecture and will solely determine the external appearance. Due to the raised level of the building site and the elevation of the office floor, the old building is no longer visible, and the openness and flexibility of the business towards the city becomes a key architectural element. A canopy spans the old and new buildings and appears on a second level – directly visible only at the top. The building height required by the zoning plan (building class III) is met, as is the specified building line along the street front (by allowing for this type of development), thus ensuring rapid processing of the building permit (without exceptions). The design assumed that future access would be via Wiegelestraße. A spacious, landscaped forecourt will be created for this street. Since it is expected in the long term – in accordance with zoning regulations – that the street frontage of the neighboring properties will be completely built up, this green courtyard lends the new building particular significance. The parking spaces positioned adjacent to the delivery road create a clear frontage onto Wiegelestraße while simultaneously allowing purely pedestrian access.
The Architecture
The new building was designed as a communicator to the public: modernity, comfort, efficiency, energy awareness, openness, flexibility, technical expertise, and superior control technology can be directly presented. The building’s elevation represents openness; the constantly changing facade (and according to the time of day and season) represents flexibility, energy awareness, and technological progress; the glazing, open to the winter sun and closed to the summer sun, represents modern energy management; the careful design of the green space and the integration of water, plants, and wind – as well as modern energy use – represent the careful interaction with nature. Access through the green space provides customers with a sense of peace and quiet, as does the experience of the water. The partial view into the auditorium can arouse curiosity. Walking through the elevated office building provides a particularly impressive experience of the hall following the entrance: from the open green space, the visitor enters another bright, lushly planted, covered space with a significantly more comfortable climate. This hall serves as the first information point and provides orientation. From here, access is provided to the offices, training and meeting rooms, and special information points (display boards, exhibits, test objects, game boxes, etc.) within the large auditorium. The auditorium also serves an important function for the employees themselves: as a contrast to work in the office, as a “neutral” meeting space with customers, as a communication area, and as a sphere of recreation. The offices themselves are designed with complete flexibility and adaptability in mind. The training and meeting rooms offer the highest degree of privacy, but are located on the ground floor of the auditorium, reflecting their communicative nature.
Organizing the Room Functions
The two-sided lighting of the offices allows for a relatively deep building and thus optimal flexibility. This flexibility is further enhanced by the accessibility from both sides. This, along with two layers of flexible partition walls and door elements, allows for any office organization – including future ones. Visual screening from the access corridors is provided by blinds (up to eye level), which also function as light-directing elements. Glazing provides acoustic and thermal separation from the corridor. The corridor areas – with more fluctuating temperature ranges – also serve as buffer and energy-gain zones and, in turn, offer flexible access to the outside world thanks to blinds. The training and meeting rooms can be expanded towards the hall as required via sliding elements and are complemented by a “green room” to the south (as an open-air conference or meeting room). These rooms can also be extended into the office area via the spiral staircase, where temporary office use of the conference rooms is possible. The old and new buildings share a roof with the hall, a shared access via the hall, and are additionally connected on the first floor by a communication bridge (with coffee tables and seating). This bridge also allows access to the existing elevator for the new building. The ground floor and upper floors will each have their own ancillary rooms, such as kitchenettes and restrooms. In the exterior southern and western sections, a green filter (trellis with plants) will be placed in front of the certainly problematic facades of the old building. This will not only improve the appearance but also reduce the summer overheating problem even before the facade reaches the facade. The concept of the new building aims not only at internal flexibility but also at flexibility for future expansion. An additional storey (second floor) with additional offices would be possible without any technical problems. A third floor is also unproblematic – if the hall roof is raised by one floor. A completely new building along the Wiegelestraße building line is also conceivable at a later date without compromising the usability of the current plan. In this case, however, the ground floor of this front, closed building (which runs from property boundary to property boundary) should remain free (elevation) in order to ensure visibility.



