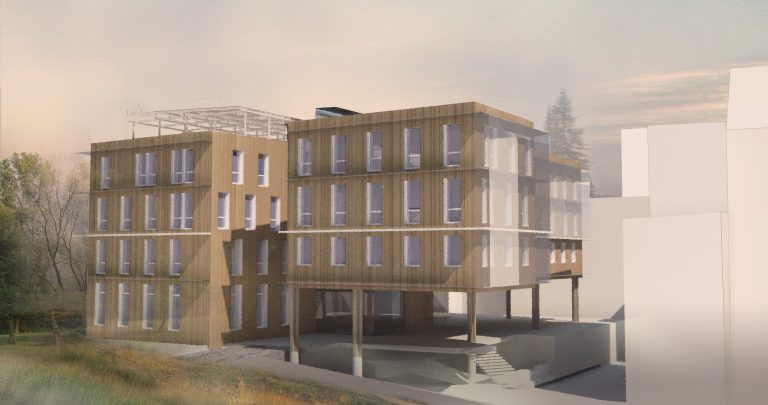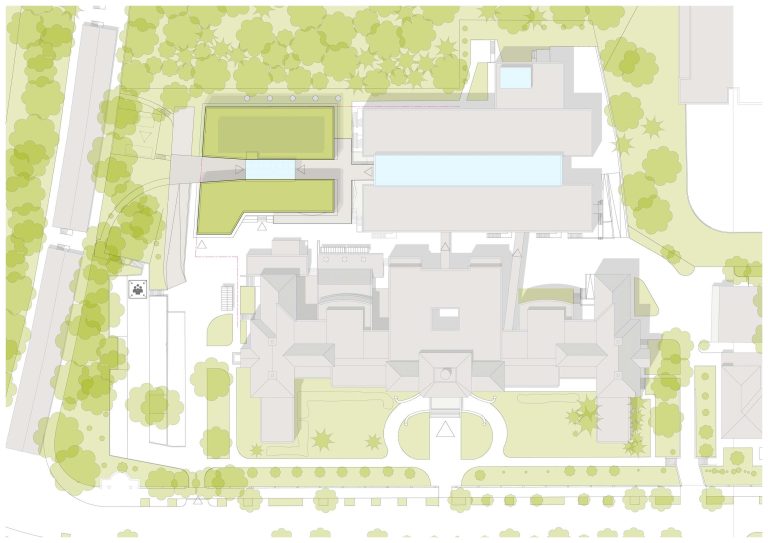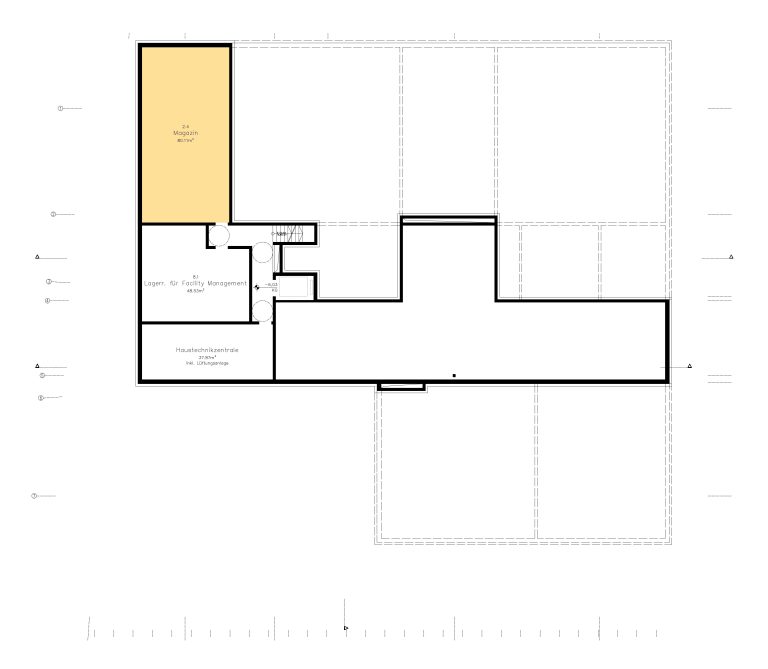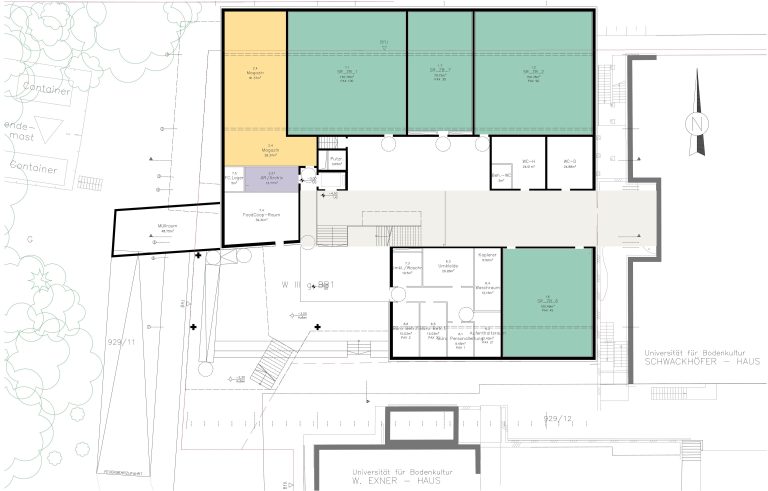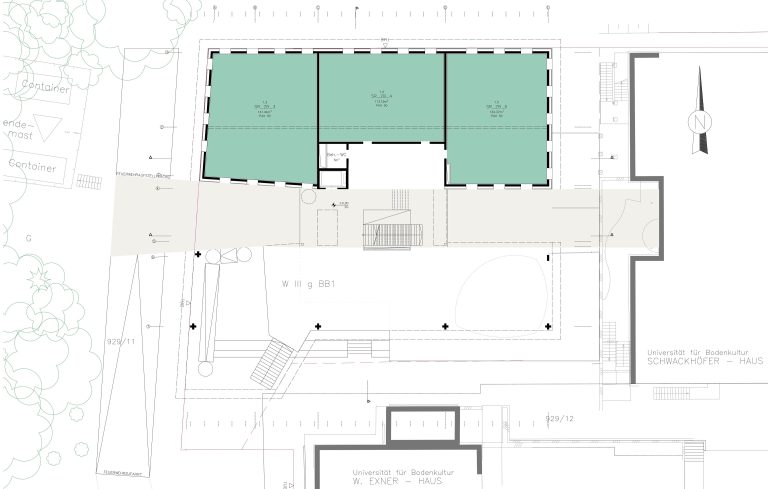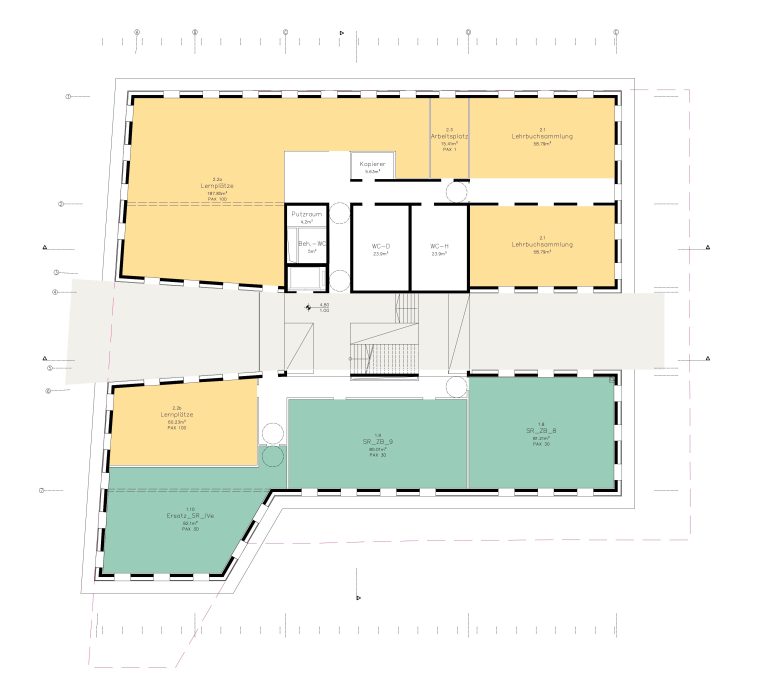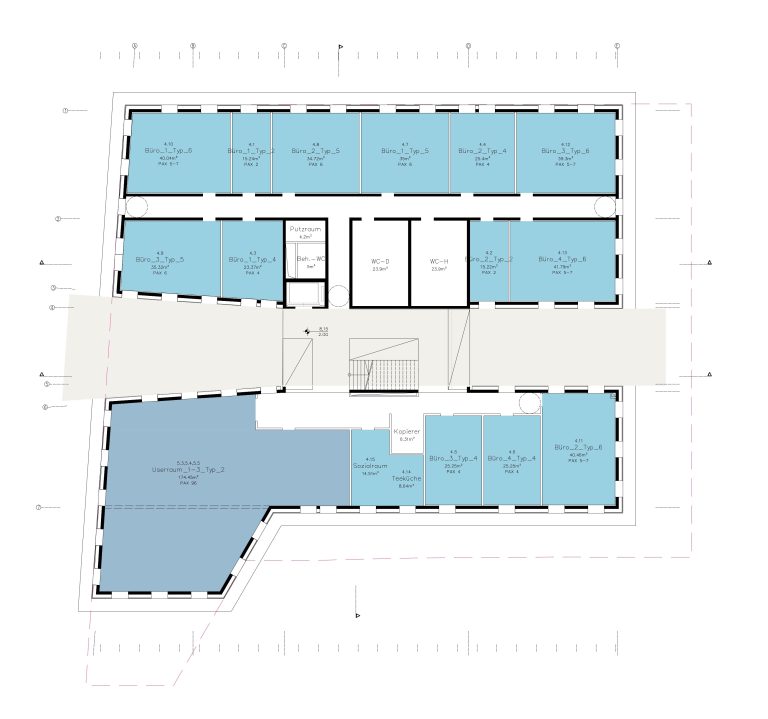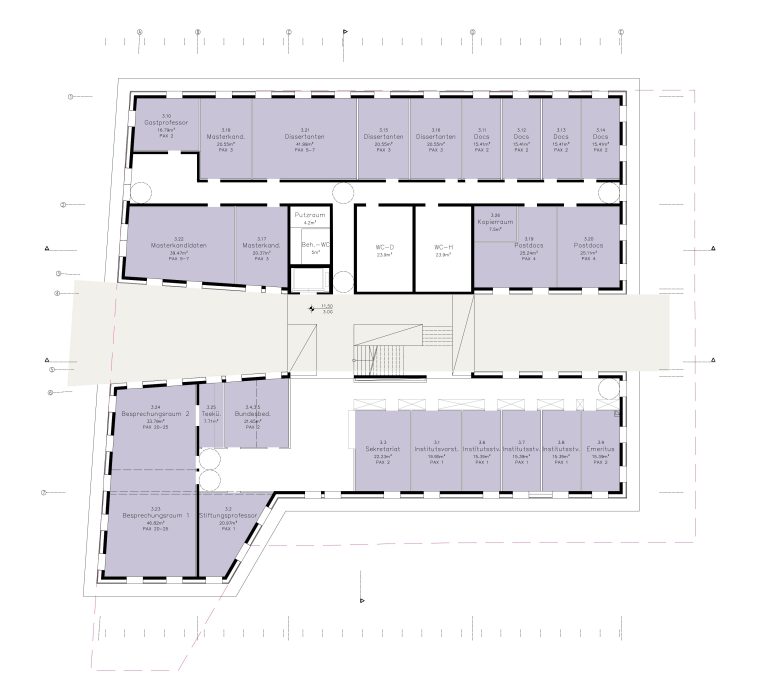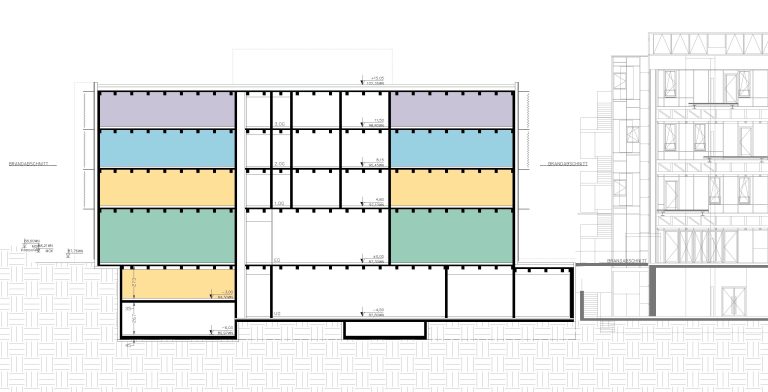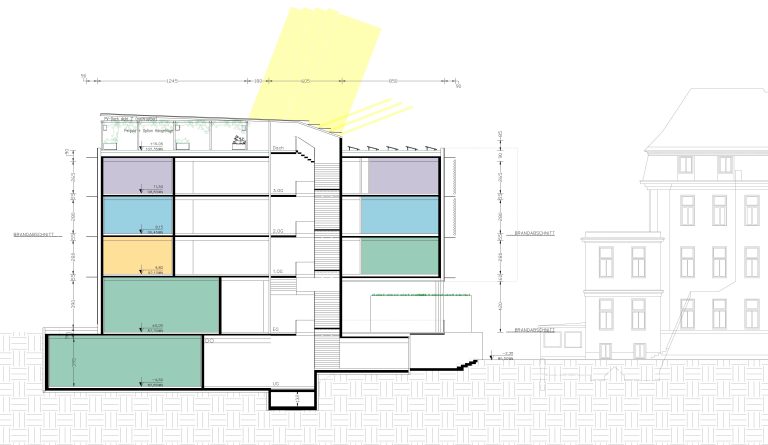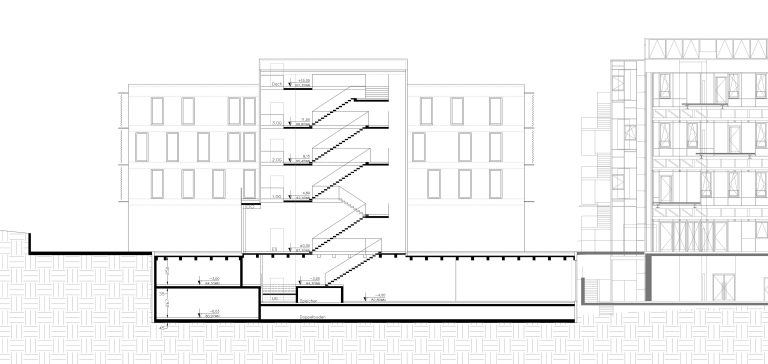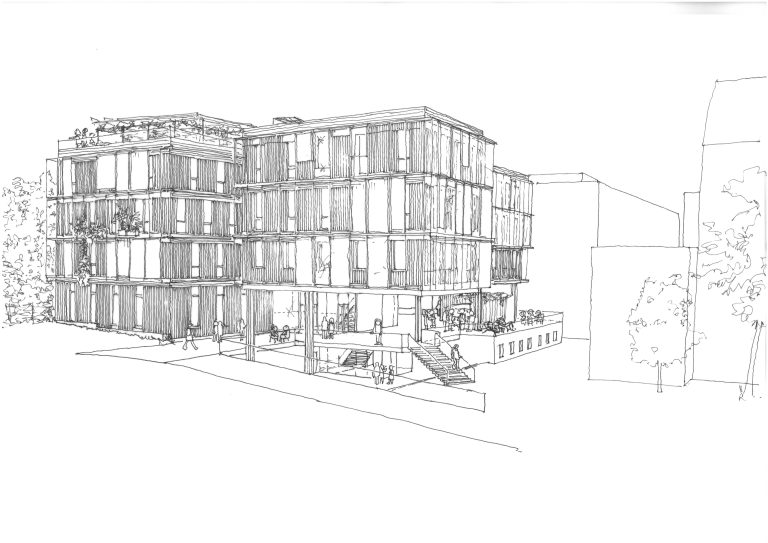Urban Design Aspects
The timber structure utilizes the building’s potential height and, with its seemingly fragile surface (timber formwork, elevated structure), appears as a contrasting, independent structure. It mediates between the existing buildings and the green space and continues the structural principle of the Franz Schwackhöfer House (two components with a transparent central section). The main access to the new building is assumed to be via the Exner House and the Franz Schwackhöfer House. The elevated structure of the southern component allows for a continuation of the platform located west of the Franz Schwackhöfer House, which leads into the green space.
Architecture
The exterior appearance and the interior atmosphere are characterized by wooden surfaces. A “platform,” the “platform,” created by raising the upper three floors to a roof, invites relaxation and communication. This is where the main entrance to the building is located. A bay window projecting over this platform makes a spectacular impression and represents BOKU’s technical and ecological expertise. The wooden facades with vertical formwork are horizontally structured by cantilevered canopies projecting from floor to floor. The different functional areas correspond to the fire protection zones and are clearly visible on the building.
Functions
The lower three floors serve teaching purposes. The middle one keeps the southern area clear, creating an attractive communication area. The user and pool rooms are located on the lower floor of the two top floors, with the institute above. The simple load-bearing structure (exterior walls and central wall to the north, only the exterior walls to the south) allows for maximum flexibility.
Economy and Ecology
A strict grid (of the composite timber ceiling) creates fundamental simplicity. The cross-laminated timber exterior walls require no waste at all, allowing freedom for the Positioning of the windows. Concrete is limited to the ground-level walls (in the basement) and the extent necessary for air conditioning (storage mass in the innovative wood-concrete composite ceilings). The use of conventional, non-toxic standard materials is cost-effective and advantageous from a building biology perspective. A cost-effective green roof with a pergola could serve as the starting point for an open-air research area at BOKU and takes advantage of the favorable location (distant views).
Building technology
Good heat retention in winter and cold retention in summer are ensured by the passive house standard. Heat and cold are supplied via the activated concrete components of the wood-concrete composite ceiling. The concrete components remain open at the bottom. Due to the district heating system, geothermal cooling would not be practical (constantly increased warming). A highly efficient compression refrigeration system is used as the cooling source. Recooling is achieved via a dedicated box on the roof. Ventilation in the offices is hybrid: primarily natural (window ventilation) and in the seminar rooms via generous supply air ducts and Skylights or windows. Only when this is no longer practical due to low temperatures is controlled ventilation with heat or cold recovery implemented. To reduce cooling requirements, the offices are cross-ventilated through the windows on summer nights, and the seminar rooms are ventilated via supply air ducts below the basement and skylights or windows. Photovoltaics can be installed on the roof above the green pergola or on the lawn (south side). This could cover the building’s entire electricity needs.
Fire Protection
To achieve the “protection goals” of ensuring the greatest possible safety for the building’s users, the building itself, and neighboring properties, this project emphasized coherent planning of structural fire protection measures and technical fire protection equipment. Thus, the protection goals for preventive fire protection are achieved and maintained. On the two upper floors – depending on the use – escape via the stairwell and the fire department’s instructions are sufficient. On the basement and ground floor, escape is possible directly into the Clearance is provided. On the first floor, escape to the second building section (southern or northern sections) is possible via the stairwell or – as a second escape route within 40 meters – via an outdoor bridge. The facade is protected horizontally by cantilevers to prevent fire from spreading.


