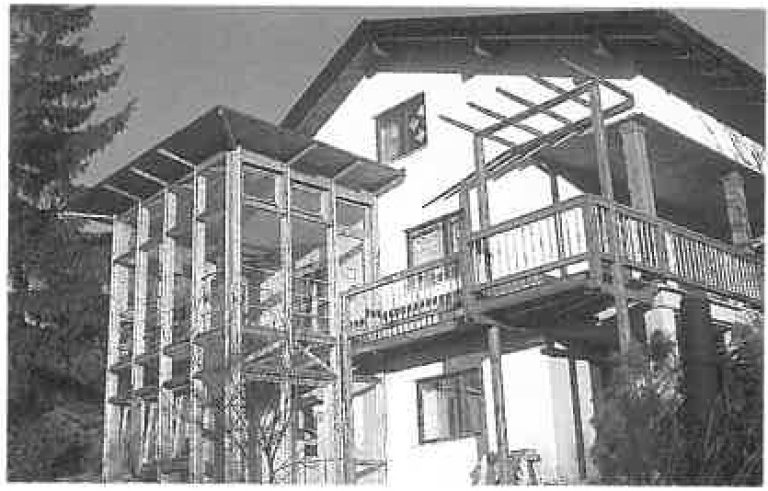The project, which involved a 1970s building, aimed to improve thermal insulation and aesthetically refine the façade, which was asymmetrical in relation to the gable roof. A greenhouse and observation deck were installed in front of the façade, overlapping it as a kind of “second level.”
Project 10

- Project Number
- 10
- Status
- Buildings
- Planner
- Georg W. Reinberg, Martha Enríquez Reinberg
- Client
- Privat
- Construction start
- 1987
- Project completion
- 1988

