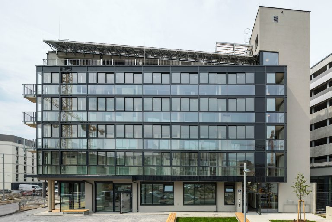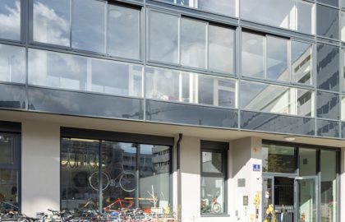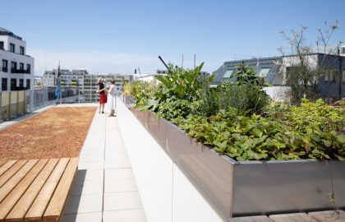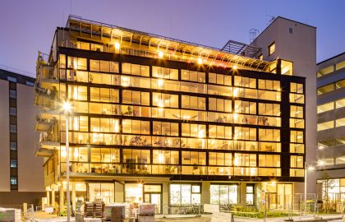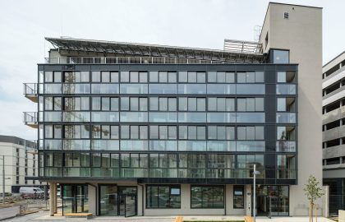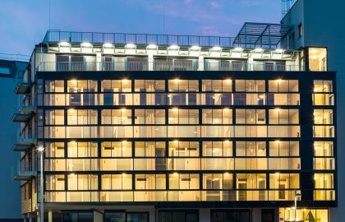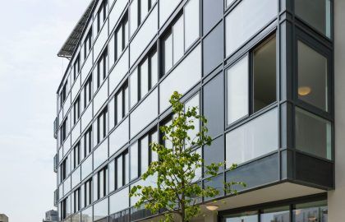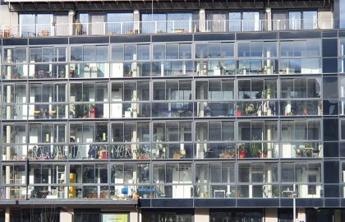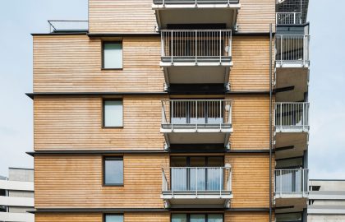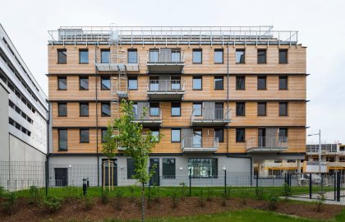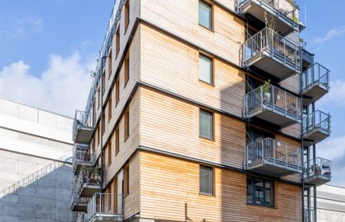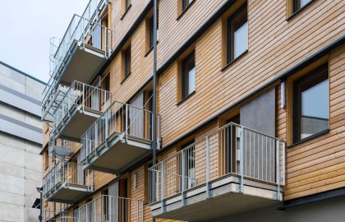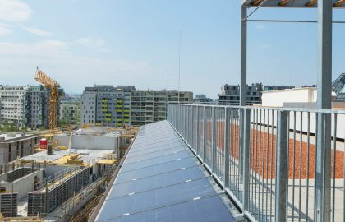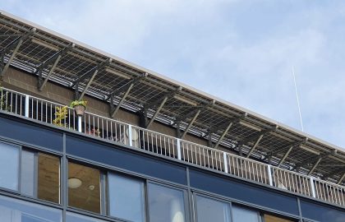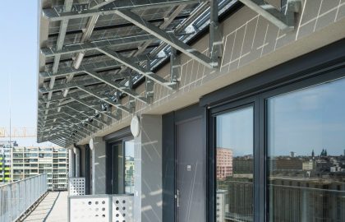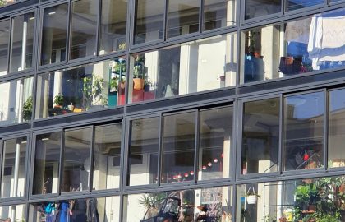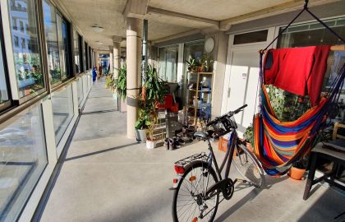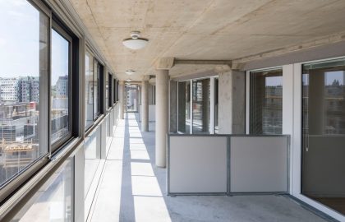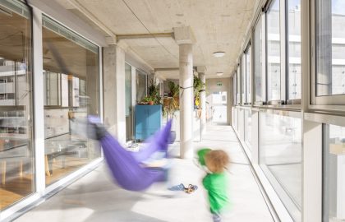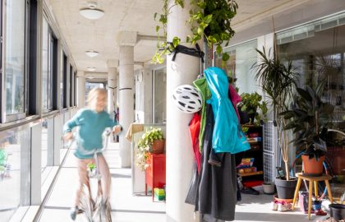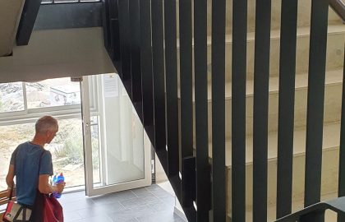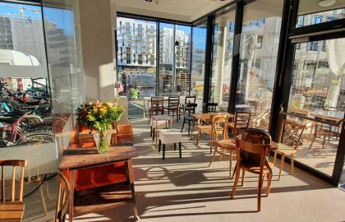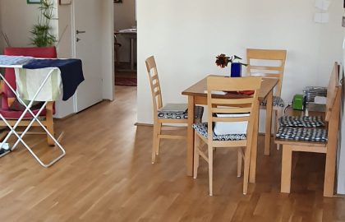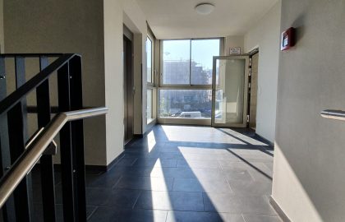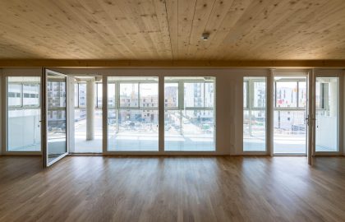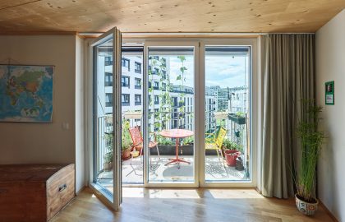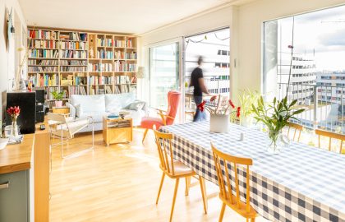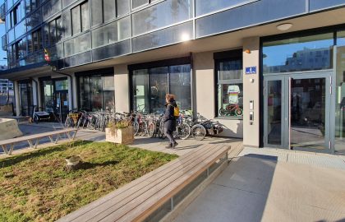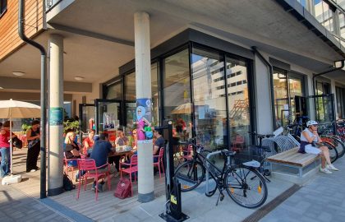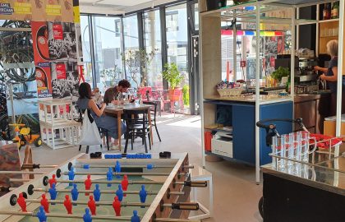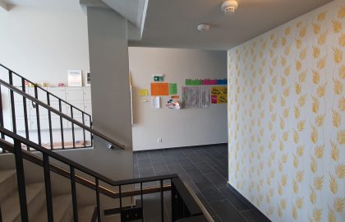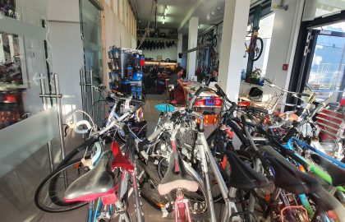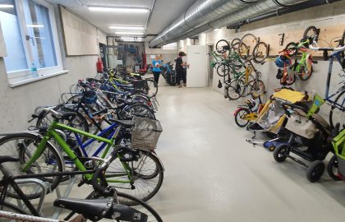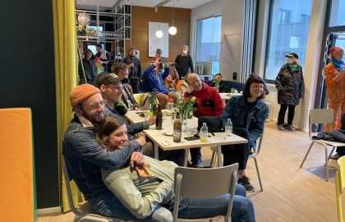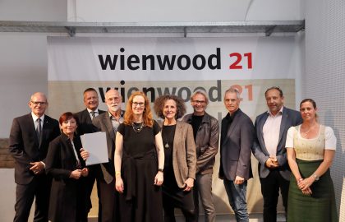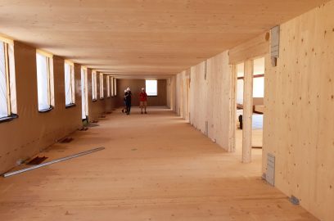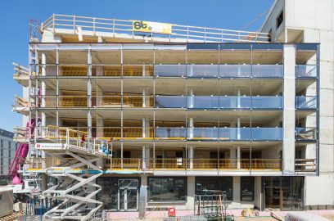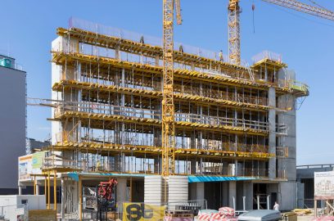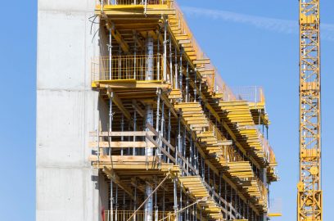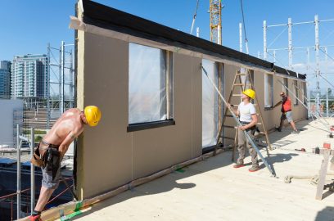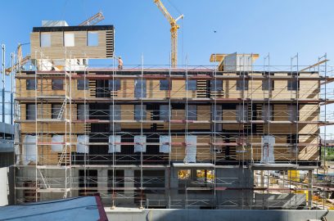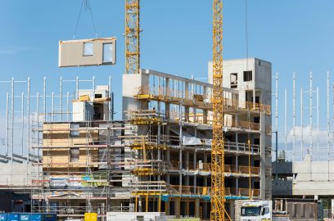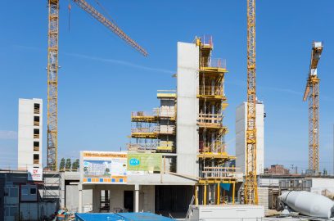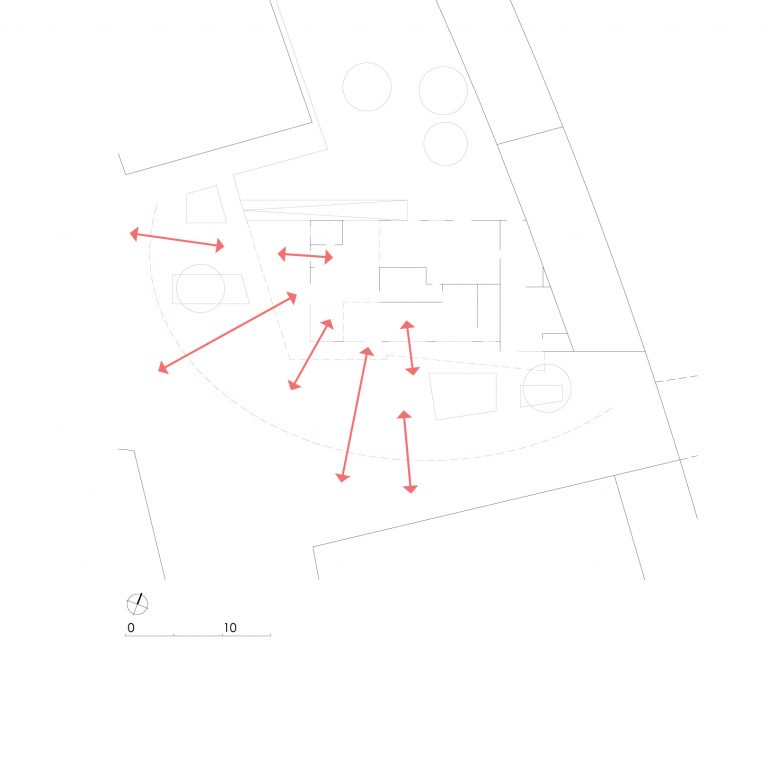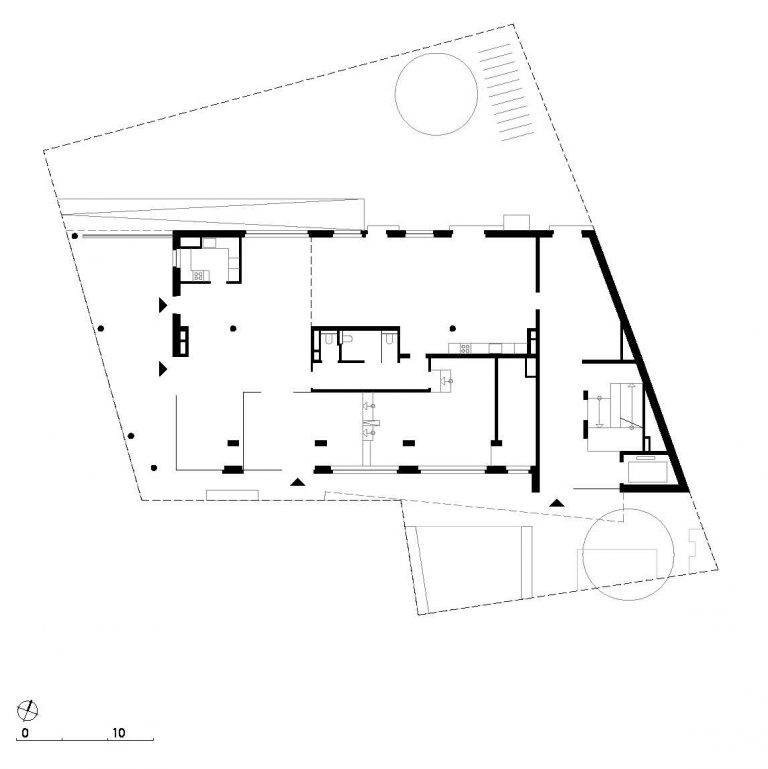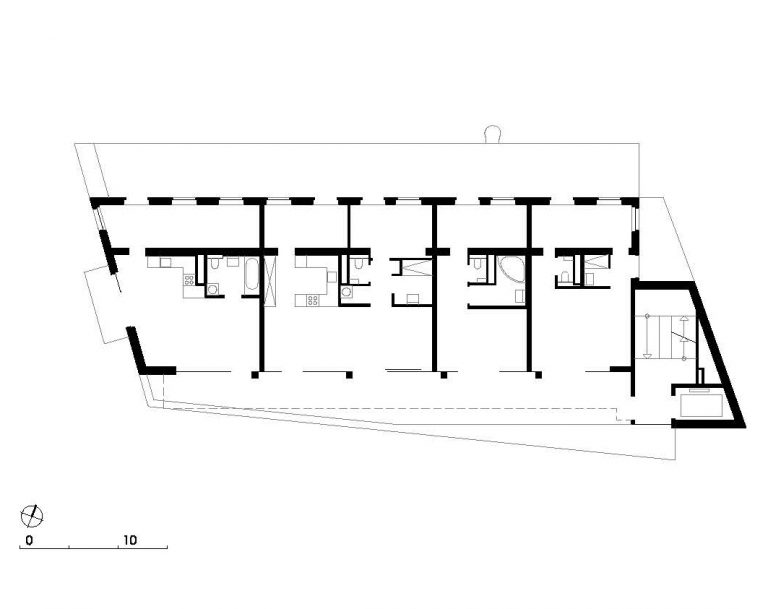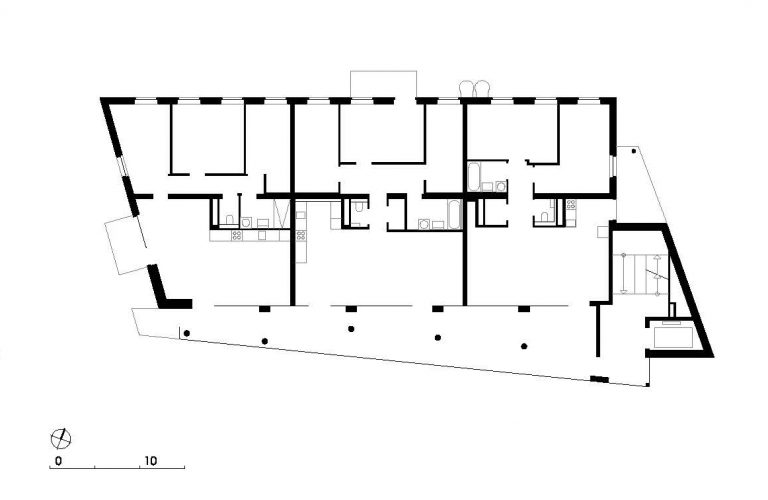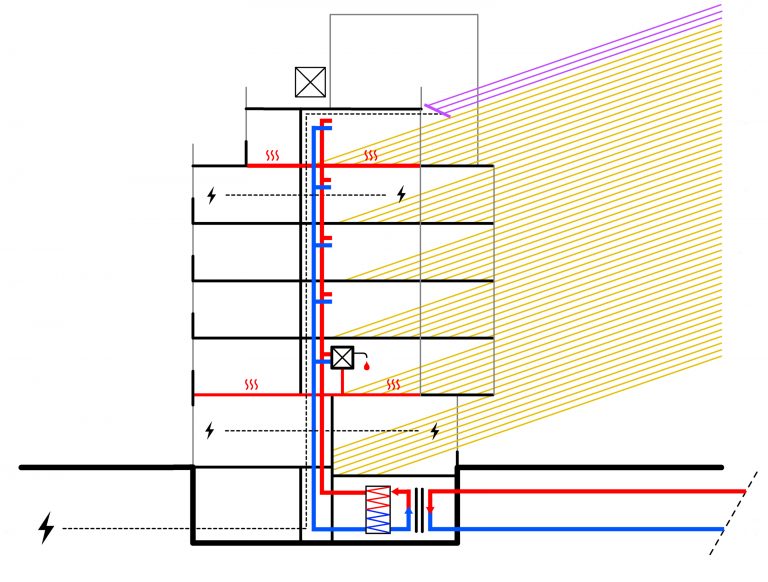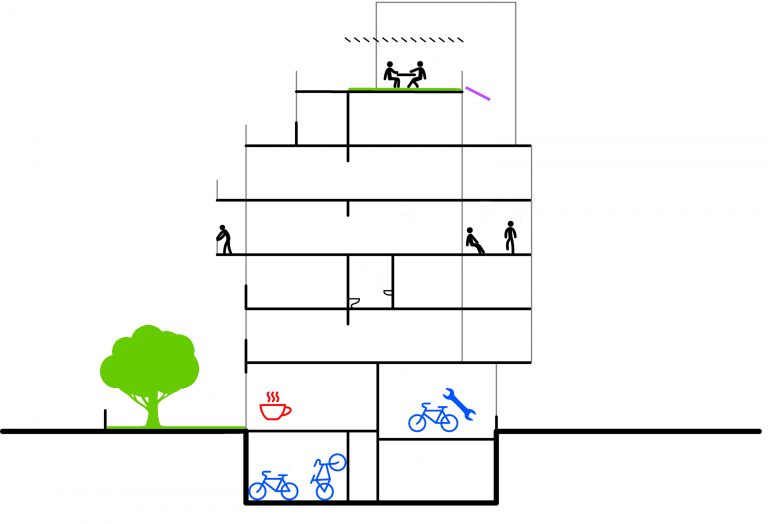The project was realized within the framework of subsidized social housing. It is part of a new urban development concept (Sonnwendviertel Ost) whose urban development concept was developed in a cooperative process. All parking spaces are on the outskirts of the district (between the railway facilities and the residential buildings) and the main access road is free of traffic.
In the architecture competition, plots of land were kept free for cohousing projects and assemblies to which the architect could apply. The submitted competition entries were assessed not only according to the usual criteria of economy, ecology, social sustainability, and architecture but also according to how much the modules could contribute to the revitalization of the district. In the given case, these are a Grätzelcafe (Cafe Disko), common rooms and the bicycle workshop (Radbande) enliven the small public squer in front of the project, revitalizing the district through an access area completely glazed to the urban area (which also serves for passive use of the sun).
According to the special location of the building, the south facade opens up to the sun and the urban area, the west facade has generous windows in the direction of Helmut Zilk Park and the north facade remains relatively closed with window openings that provide a visual view of the green space.
The ground floor is transparent and provides space to complement the public areas in the form of a covered terrace (in the west) and a covered outdoor area (like an arcade) in the south. There is a Grätzelcafe (Cafe Disko), bicycle workshop (Radbande) as well as a common room.
A southern veranda is used for communication with the public space, for access, and as a communal area with private loggias.
The basement, the ground floor, and the southern veranda are made of concrete, the living areas are made of wood (ceilings and central wall: cross-laminated timber panels, outer walls: wooden frame construction).
There is a communal roof terrace on the roof. Bicycles can be parked in the garden in the basement. There are also storage rooms in the basement.
The building concept was developed in a joint process and the apartments are also planned individually.
The house is designed as a passive house.
Parking spaces 1
TECHNICAL SPECIALTY
The living area is constructed entirely of wood (5 floors, wooden stud walls, and cross-cut wooden ceilings). This living area is placed on the ground floor and connected to the concrete structure of the winter garden. The ventilation takes place via two central ventilation systems with heat recovery, the air distribution takes place via vertical shafts.
ECONOMIS
The realization takes place within the tight financial framework of the Vienna housing subsidy. The project is part of and the first construction project of habiTAT – the apartment rental syndicate in Austria. The habiTAT is solidarity of house project initiatives all over Austria with the aim to buy real estate freely and to secure self-administered and affordable spaces. Within this framework, money is lent in the form of direct loans in accordance with the alternative financing law, enabling residents who have no savings to move in.
ENERGY/ECOLOGY
Thanks to the high thermal insulation and the ventilation system, the compact building complies with the passive house standard. Ventilation is provided by a ventilation system with heat and air moisture recovery, and air distribution via two vertical shafts. The winter garden is not heated; its mass can store the sun’s warmth in winter and the coolness of the night in summer. The outer glass wall is equipped with double-glazed sliding windows along its entire length. Automatically opening doors of the winter garden, which are controlled together with a ventilation opening on the roof of the stairwell, ensure protection against overheating in summer. The heating and hot water requirements are covered by the Vienna district heating network. The monocrystalline photovoltaic system covers 39 m² (6.1 kWp) and also serves as shading. Production from January 1, 2021 to the end of July 2021 was 3,839 kWh. Self-consumption in 2020 was just over 70%. Some of the rainwater is collected on the roof and all of it seeps into the ground on site. Approx. 370 m² of board and plywood were used for the project, plus approx. 45 m³ of KVH, BSH approx. 10 m³, approx. 500 m² of larch rhombus facade cladding and 2.75 m³ of construction beech.
MOBILITY:
The project is integrated into the district’s mobility concept. There is a large bicycle garage (with charging stations) and no car parking spaces. Residents have access to several communal cargo bikes – some of which are electric. The subway, a tram station and the main train station are within walking distance.


