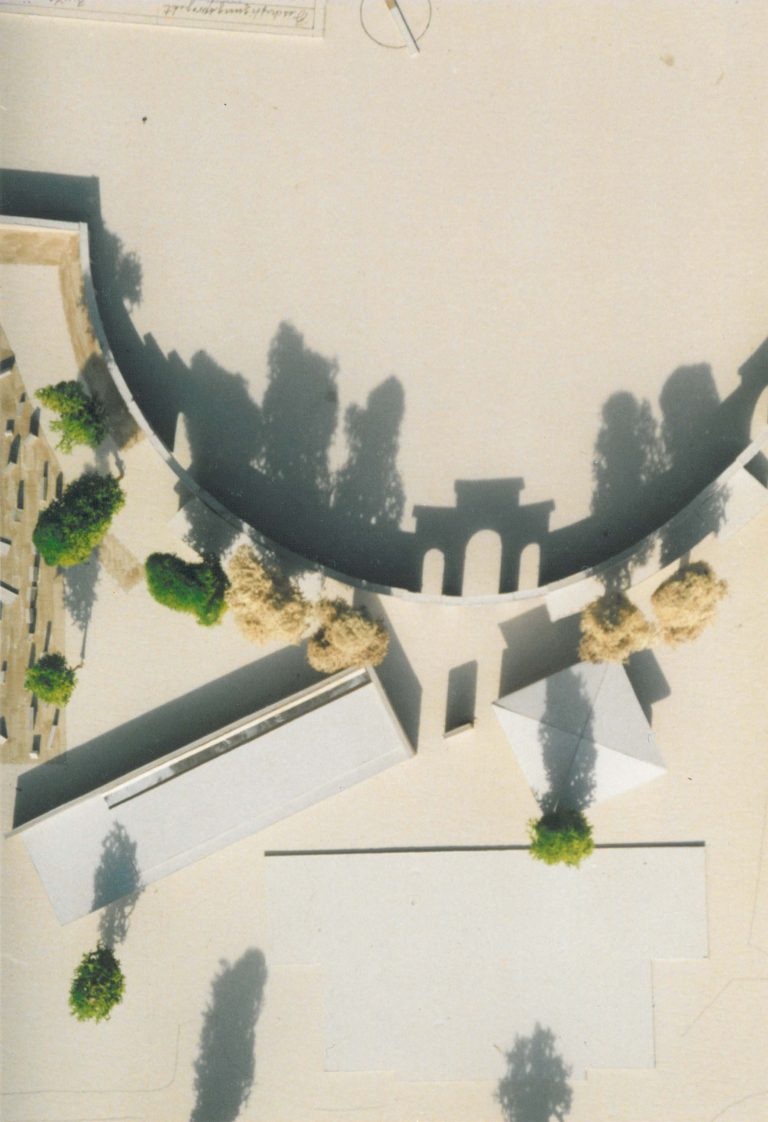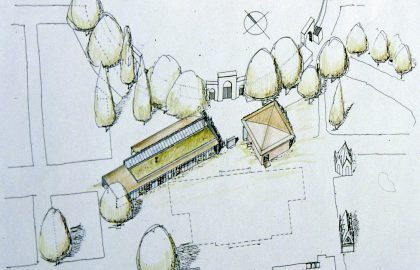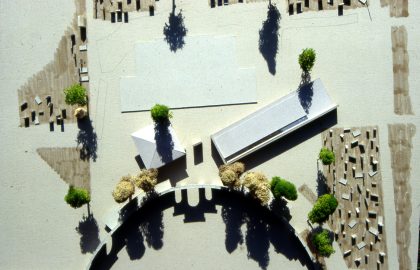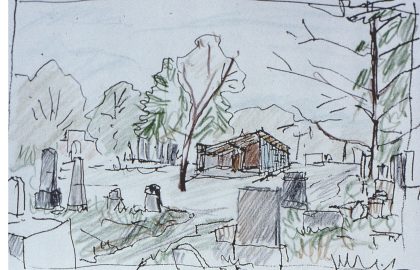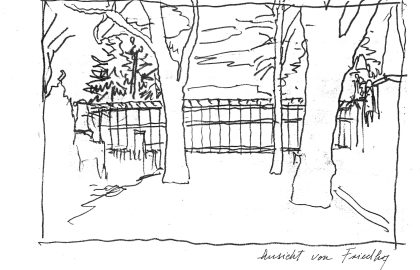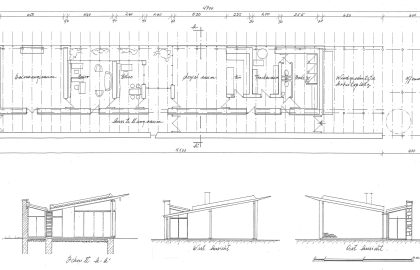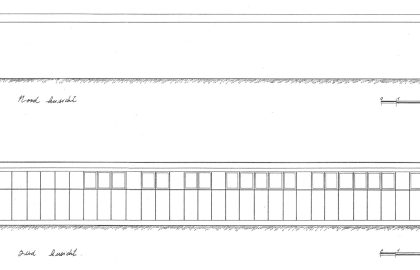Through the first gate of Vienna’s Central Cemetery, one enters an empty square, partially obstructed by makeshift containers. In my opinion, this spot says a lot about Austria’s approach to its history. The Jewish cemetery’s administration building and consecration hall stood here. This building was erected in 1877/78 (architect Wilhelm Stiassny), desecrated and damaged by the Nazis in 1938, and—because no one cared to preserve it—demolished in 1978.
The design attempts to recapture the original urban spatial concept: a structure positioned perpendicular to the axis “main entrance – avenue through the cemetery” forms a forecourt between the entrance and the building, blocking direct view into the cemetery. In keeping with the existing disruption, the new building is slightly slanted to the south. The building itself offered training opportunities (in ecological construction) for Jewish emigrants. It is enclosed by a rubble stone wall (made from scattered stone fragments from the graves) at the entrance and opens to the south (and the cemetery) with a solar façade (glass, TWD). The rest of the structure was designed using clay (a variety of techniques). The Jewish religious community did not want a new building on the site of the demolished building, so the project was moved closer to the entrance and the prayer room became a separate building (rammed earth under a pitched roof).
The attempt to return the building to its original position – on the recommendation of the city council responsible for the city’s image – as well as conflicts between the project operators and the religious community ultimately led to the failure of the project, so that this space remains empty to this day, with “grass growing over history.”


