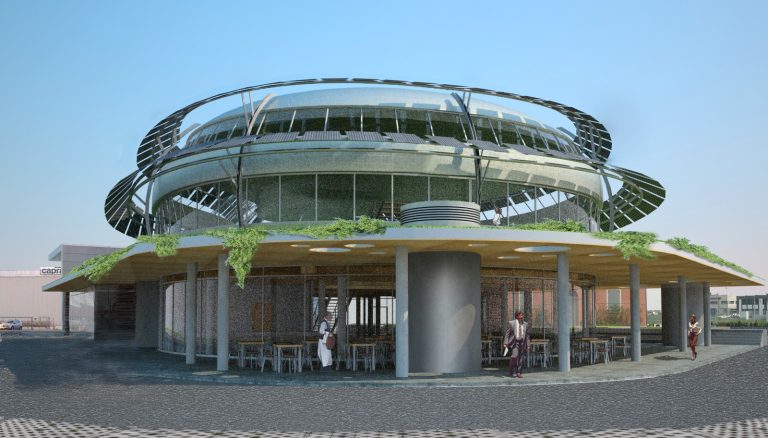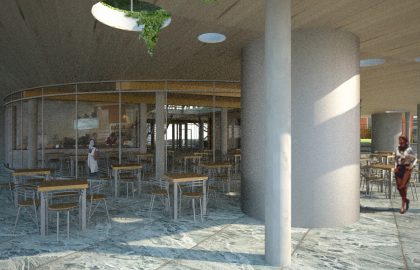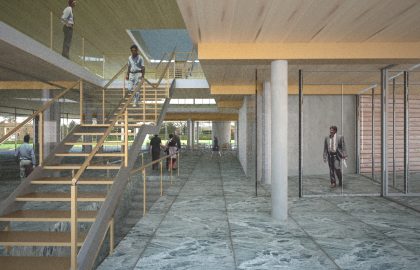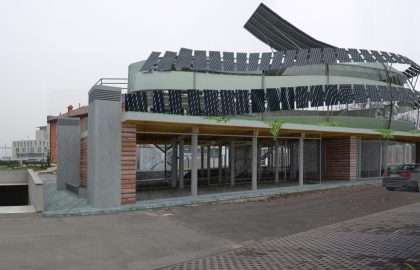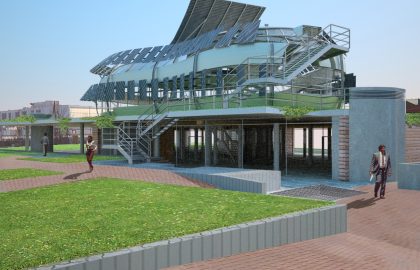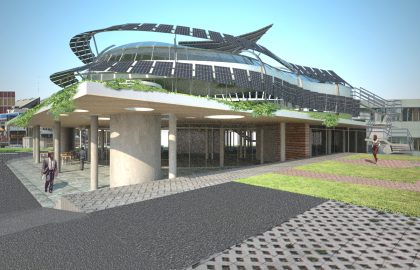The site is located within a commercial area at the intersection of two busy roads (Via Emila and the highway access), and is almost one story lower than these roads.
What might initially be seen as a disadvantage is used as an opportunity in the design:
A building was developed based on solar and ecological aspects, creating a unique landmark in its appearance and transforming the claim of sustainability into a widely seen and attractive feature.
A base level is covered with a green roof, creating a self-contained area (with a pergola and plants) for exhibitions, workshops, studios, shops, café, etc. Above this platform/green roof – which is already above street level – the spatially flexible office section is located on the first and second floors. Its shape is derived from the wind and solar conditions (horizontal teardrop shape). This shape offers passersby a constantly changing, organic image that is sure to arouse interest. In addition, the building’s shape offers favorable acoustic conditions for the user. The radiance of the building and its solar installations sets a clearly noticeable tone and—together with the older buildings opposite to the southeast—can provide the property with an orientation and central function.


