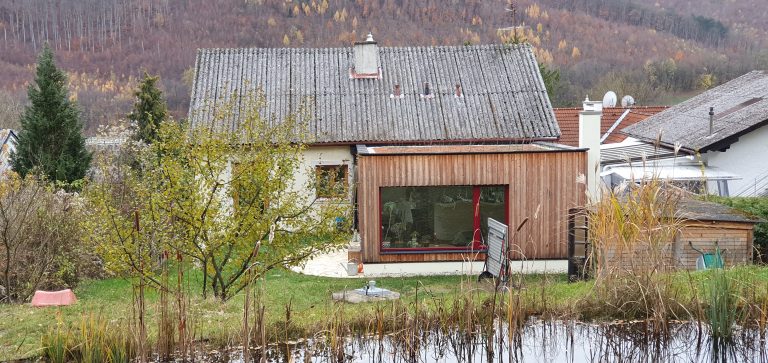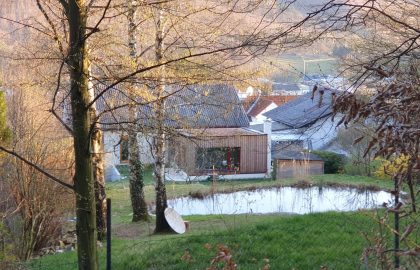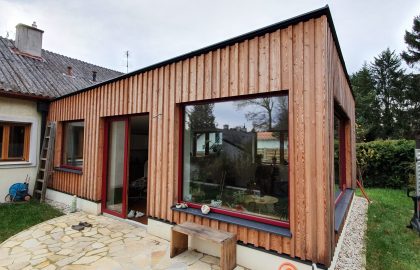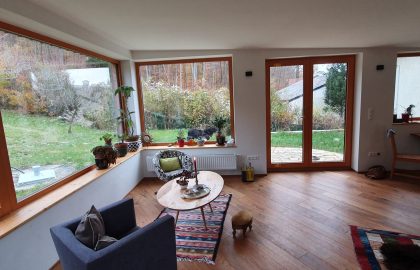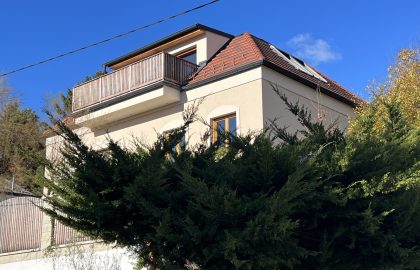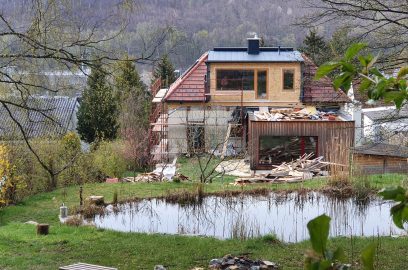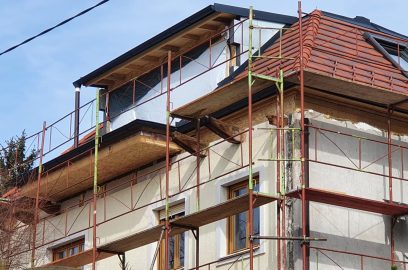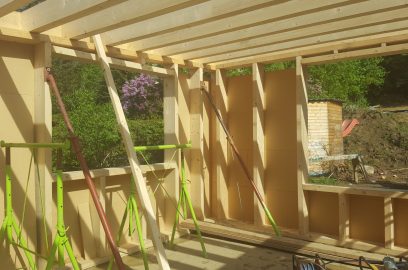An existing single-family home is being expanded with a living space. This is located in a separate cubic structure constructed from prefabricated wood components, positioned to the north of the building. This structure also includes an open kitchen. A spacious terrace complements this “garden space,” providing a seamless transition to the natural surroundings.


