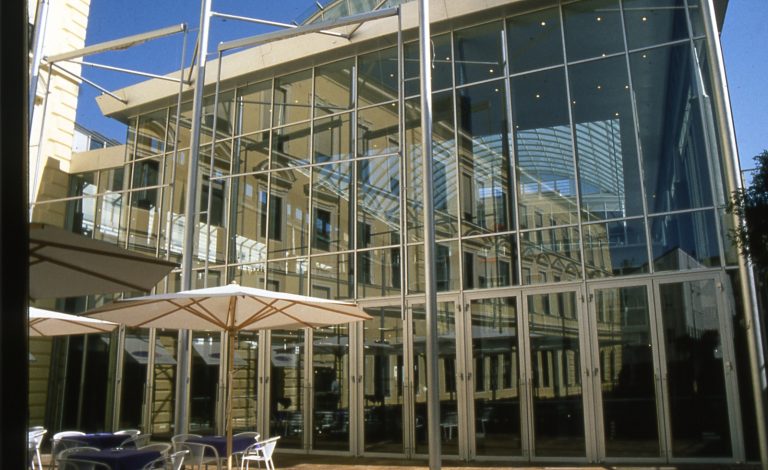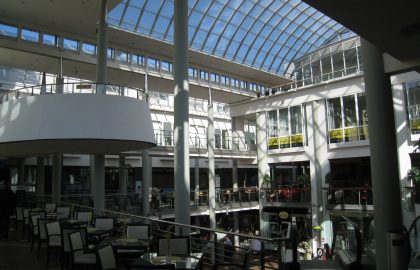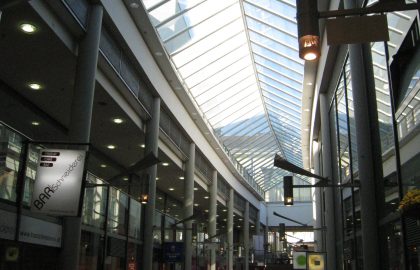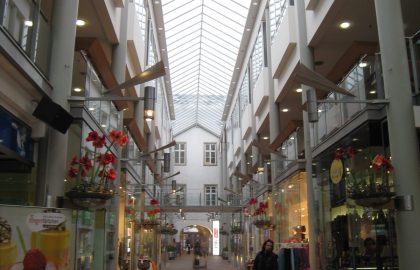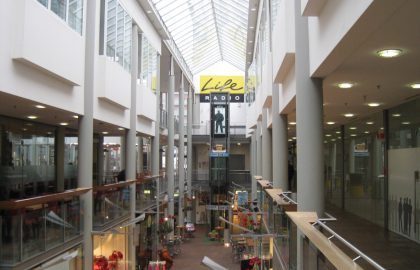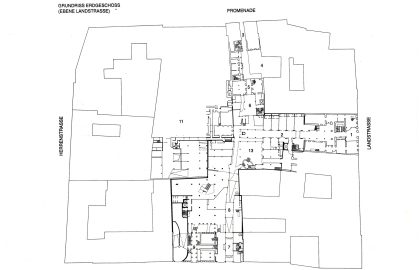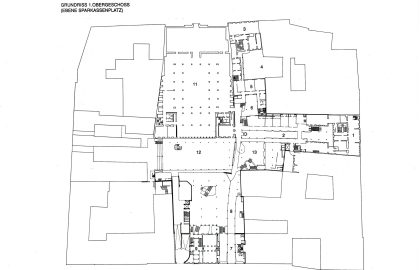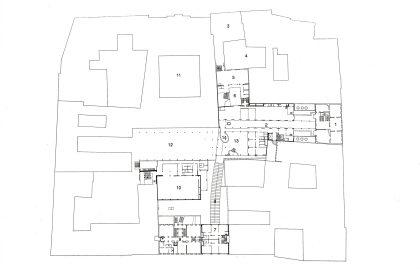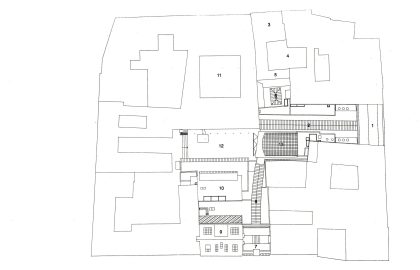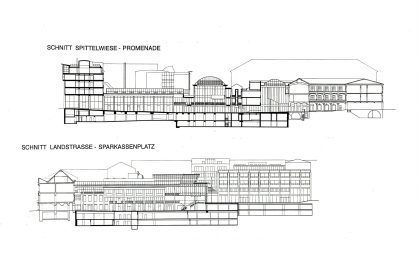The planning of the shopping arcade originated from a competition in which the three architectural teams emerged as winners. The actual project represents a joint revision of all three projects.
The arcade is part of an inner-city building block in the center of Linz with a significant amount of historic buildings, most of them listed buildings. Entrances lead to the center of the arcade from all four streets surrounding the block. These arcade branches accommodate the different levels of the surrounding streets and balance them with gentle ramps or open staircases. At the intersection of the arcade branches lies the multi-story central area, which is available for various events regardless of the weather. The arcade branches and the central courtyard are covered with glass in the best tradition of the classic arcade. They create sun-drenched public urban spaces that interpret the spatial typological phenomena of the historic center. The upper floors house apartments and offices, while the basement houses delivery areas for the shops and an underground parking garage. Adjacent to the gallery level, south of the central area, there is a newly created square, which can also be used temporarily for various events (e.g., markets, balls, operas). The architects were awarded the Upper Austrian State Culture Prize for Architects in 1993 for this design.
The expansion of the Academic Gymnasium school building adjacent to this square, with a gymnasium and classroom wing, was also part of the project. The Taubenmarkt Arcade triggered the trend toward revitalizing shops in Linz’s city center and is now the oldest and largest downtown shopping arcade in Austria.


