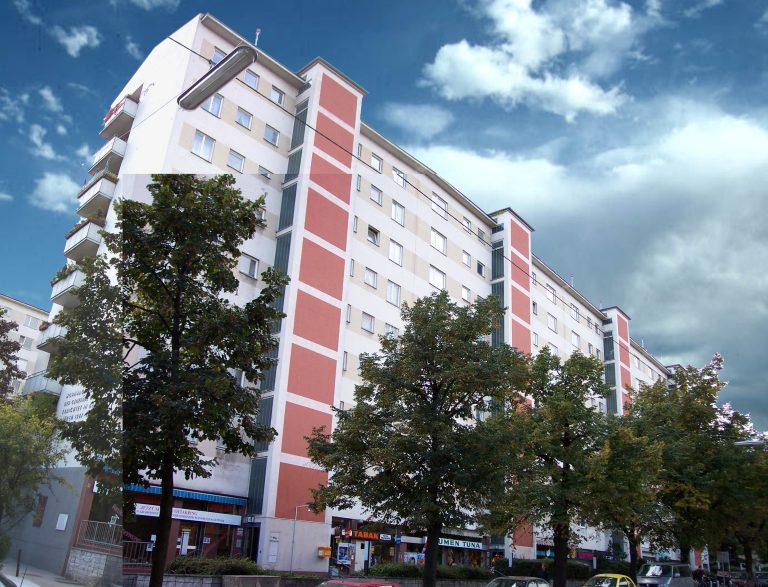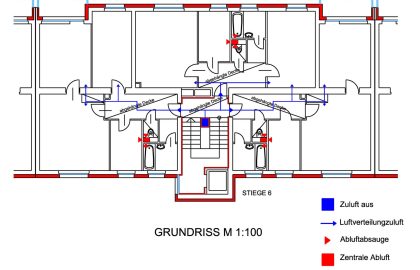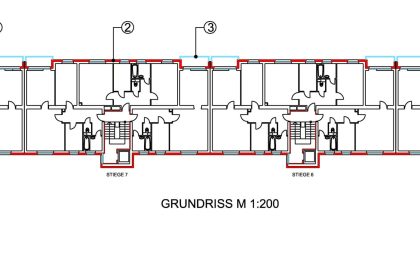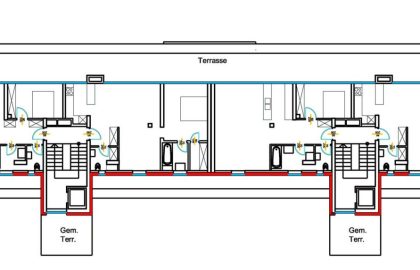The buildings are located in a transitional zone between dense Wilhelminian-era development (on the inner side facing the city) and a green area of single-family homes (on the west side facing the city).
The two almost identical buildings are oriented with their long sides to the south and north, respectively. All apartments are south-facing, and one-third of the apartments have additional north-facing rooms.
The existing buildings were constructed between 1967 and 1969. Each building has a ground floor (retail spaces or warehouses), a basement, and eight residential floors. The two buildings are almost identical (lengths 82 and 86 m, width 10.6 m, heights approximately 25 m). Each building has four staircases serving three apartments per floor. The elevators in the stairwells have their exits on the mezzanine floors. Thanks to ongoing maintenance, the buildings are in relatively good condition and, from a purely structural perspective, do not require urgent renovation. The renovation is primarily due to the poor thermal conditions. To take advantage of the very attractive location, a roof extension for new apartments is planned. The attic apartments are to be built to passive house standards.





