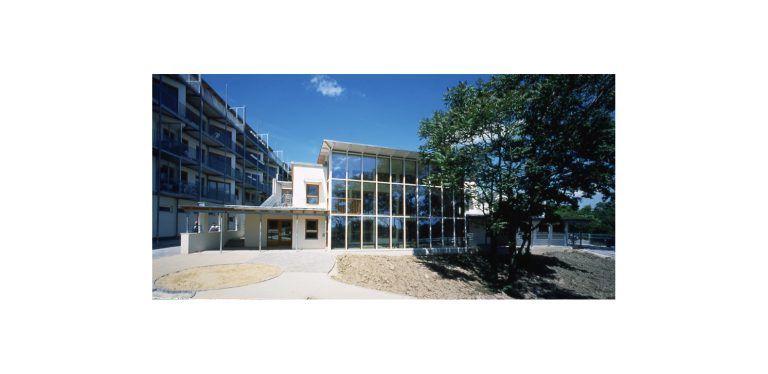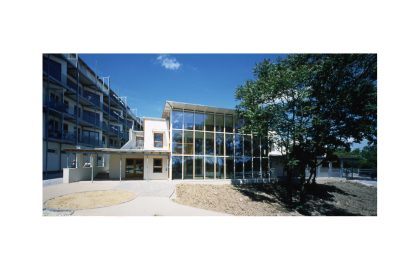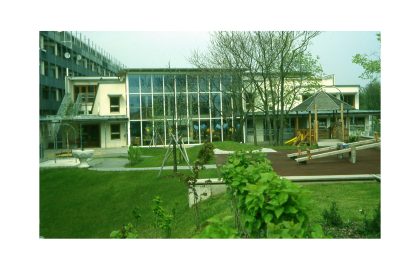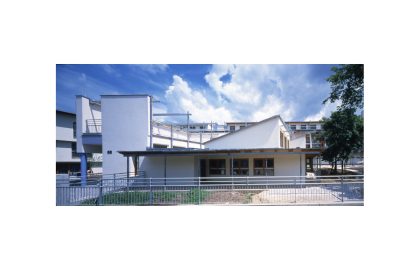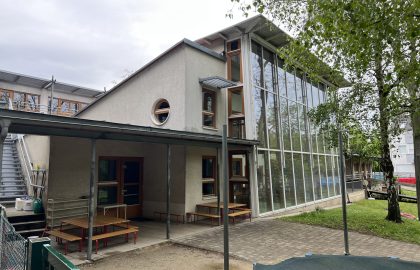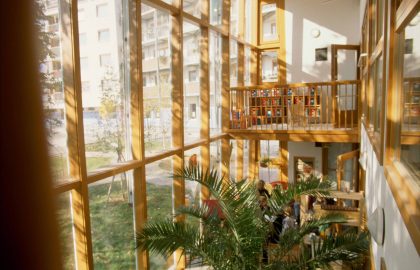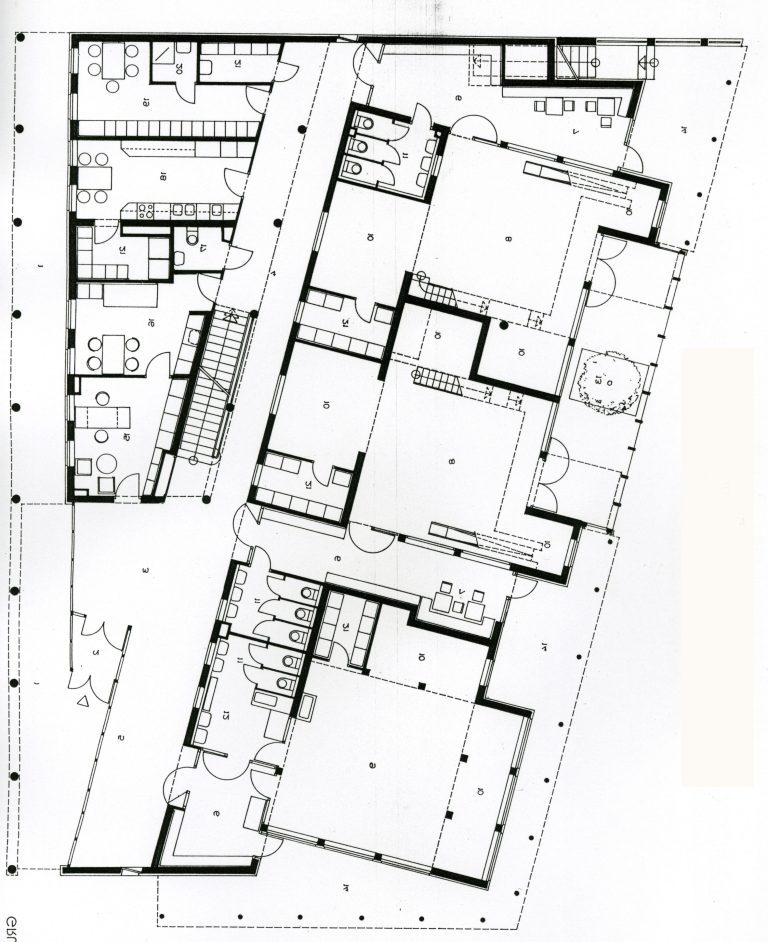The kindergarten is part of a housing project in Brünner Straße and is located at the south east tip of the complex.
The building houses two children’s unit spaces, one day nursery (crèche) on the ground floor and a gymnastic space with an outside terrace on the first floor. Most of the children reach the kindergarten on foot, due to its location within the housing complex and its relationship to the adjacent small plaza and the nearby tramway stop in Emperergasse.
The children’s unit spaces face south and are juxtaposed with south-facing terraces and a winter garden (sun-space). The latter is a heat trap. The heat transfer into the indoor spaces and the ventilation are both regulated automatically. Furthermore, the winter garden is a substitute space for outdoor activities in case of unfavourable weather conditions. It is an interface space between the interior and outdoors.
A covered corridor on the north side makes up the main horizontal circulation of the building. The circulation area is lit by clerestory windows which face south.
All ancillary rooms have the minimum ceiling height. Thus the gained volume makes affordable a one and a half volume ceiling height for the children’s unit spaces. A mezzanine gallery, which is extended into the winter garden, allows the children to experience the difference in heights and spaces.
The illumionation conditions within the building are adjusted to the function and character of each space. The winter gardens with their intensive sunlight are the brightest spaces, followed by the children’s unit spaces, which receive light from the south. Further in the shade are the niches, which are partly lit by a roof light and partly indirectly through the north-oriented hall.
The provision of sunlight is regarded as a major objective for the well-being and the psychological development of children.
The landscape design incorporates existing valuable deciduous trees.


