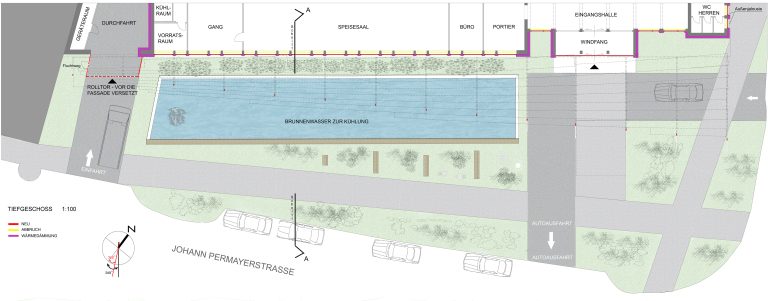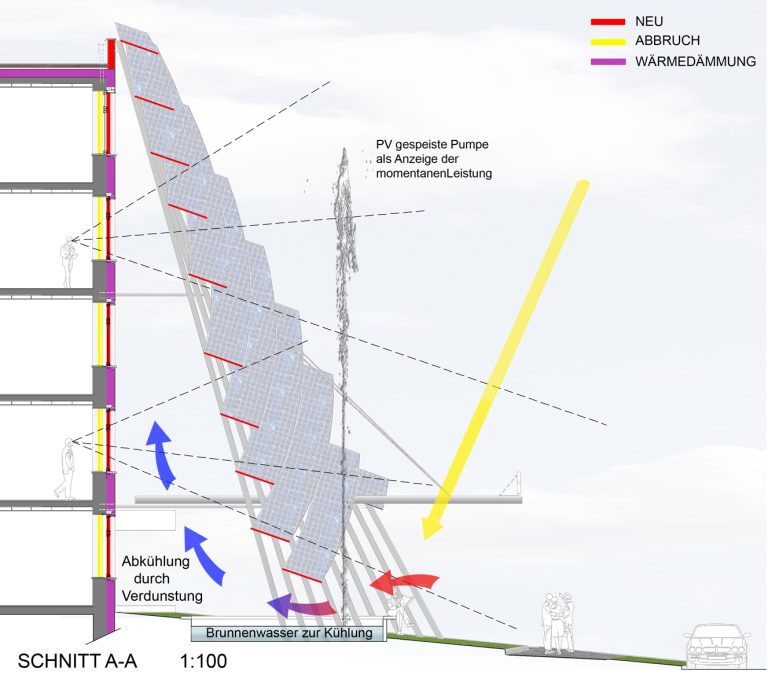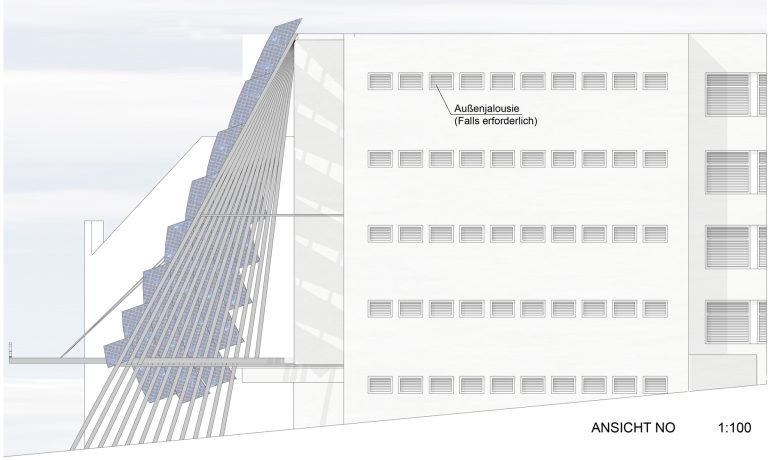Existing Facade
The existing facade will be preserved in its characteristic architectural style. The solid components will be highly insulated with 20 cm of full thermal insulation, and the windows will be replaced with triple-glazed plastic windows. These new windows will be positioned in front of the existing wall and into the new thermal insulation layer to maintain the building’s appearance.
This allows the old windows to be subsequently removed during construction to minimize disruption to office operations.
The facade colors will be retained identically to the existing facade and in accordance with the original design concept.
Photovoltaic Substructure
Only the south-southeast-facing street facade will be used for solar energy. An east- or north-facing orientation would reduce the yield too much.
The PV facade will be positioned in front of the existing facade. Metal beams are inclined in front of the facade, resting on the new parapet at the top, and hung back against the facade at ceiling level. This allows the existing building to absorb the horizontal wind forces of the metal structure without the wall itself having to bear significant additional loads.
Photovoltaic Elements
Compared to the simulation assumptions for the facade solution at Pinkafeld University of Applied Sciences, significant optimizations in the form of increased yields were achieved:
– The proposed facade is tilted to the south compared to the existing building.
– By arranging the lower panels further away from the existing facade than the upper panels, the problematic mutual shading, particularly in the morning, that occurs with the usual vertically stacked facade arrangement, is eliminated.
– The PV elements are arranged sloping upwards towards the east. The cells are thus almost perpendicular to the rays of the summer midday sun.
– By moving the panels further away from the facade, the panels themselves can be denser (more rows than parapet). This also allows the additional costs for the metal substructure to be repaid in the short term.
The yield optimization is shown in the simulation results.
The optimized arrangement of the PV modules is also an architectural design element: The solar panels reaching skyward testify to the dynamism and future-oriented approach of the Burgenland state government.
Illuminated lettering on the extended canopy testifies to this “radiant” concept even at night.
Green space
Entrance: The new roller shutter door is offset into a projection in front of the facade, allowing the existing entrance to retain its vertical cross-section, and a side escape gate can be easily integrated into this projection.
Landhaus entrance: This will be enhanced with a long canopy, the front edge of which will feature a sign illuminated by solar power.
Widened access paths also serve as potential delivery lanes.
Green space: The inaccessible areas below the PV system will be planted with rosebushes and hedges. A water basin will be created partly under and partly in front of the PV panels. A small park with waiting and communication niches is being created in front of the PV elements and the water basin. A pump powered by the PV system drives a water jet, the height of which indicates the respective output of the PV system.
Overheating Protection
Due to the inclination of the PV elements, perpendicular to the steepest summer sun, the façade is completely shaded during the strongest solar radiation periods and in the afternoon, and even by almost 50% in the morning hours.
This, combined with the improved insulation values of the façade, makes it possible to ensure overheating protection for the south-facing offices with cost-effective and low-maintenance interior shading systems such as blinds or roller shades.
The supply air passes over the green space, which contributes to dust filtration, and over the water basin, which cools the air through evaporation. It is then drawn upwards through the air space between the freestanding PV elements and the existing façade, creating a chimney effect, forming an air curtain.






