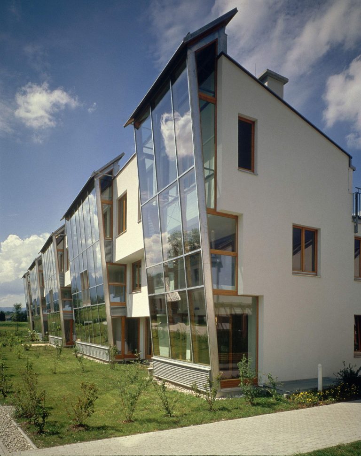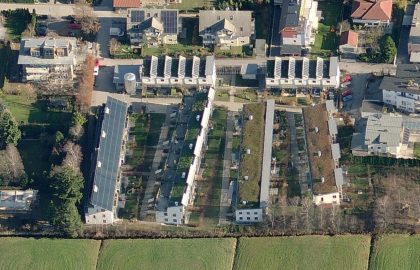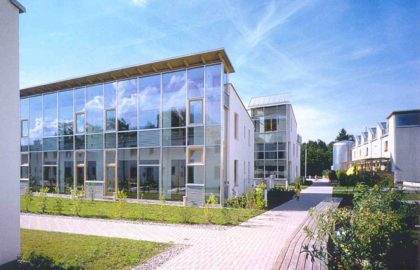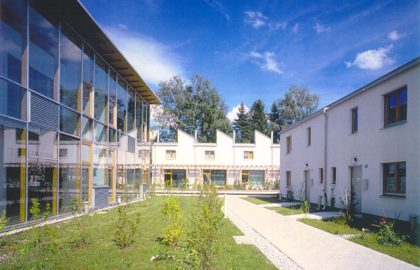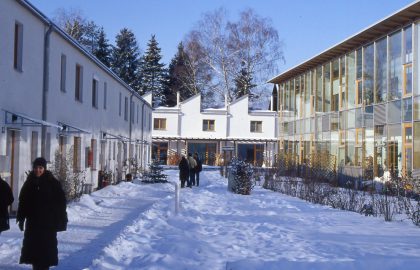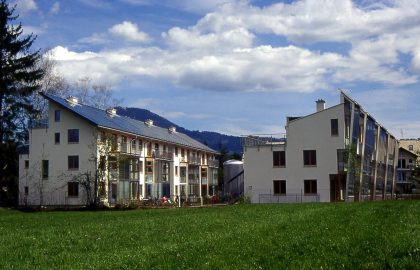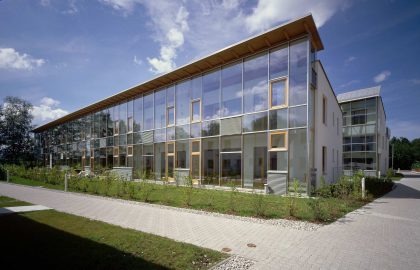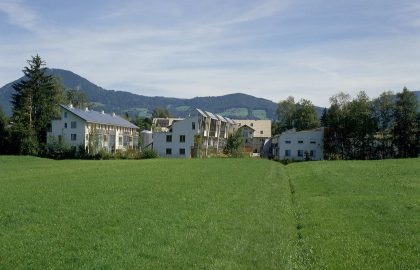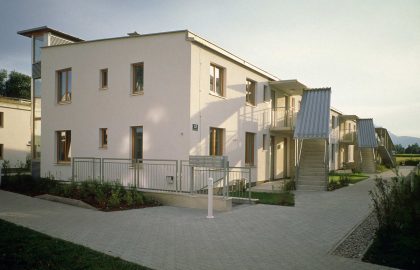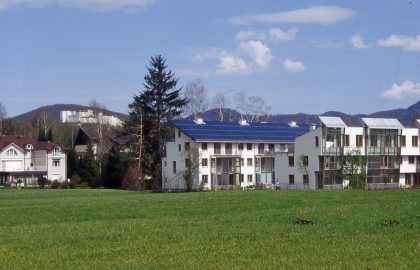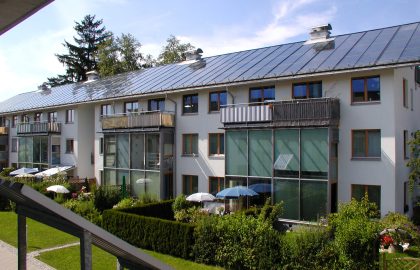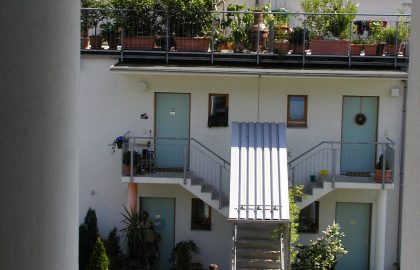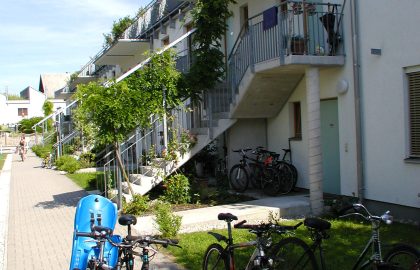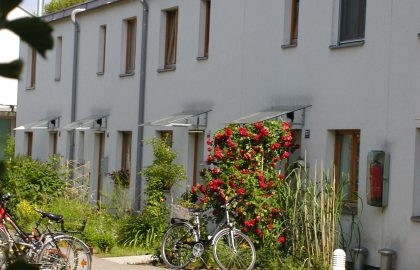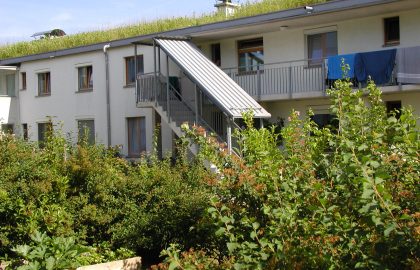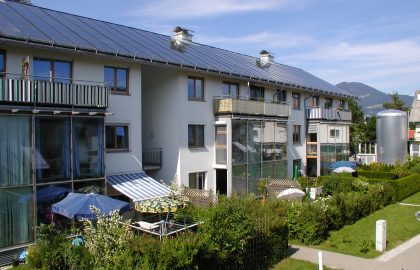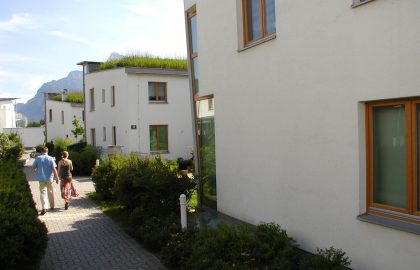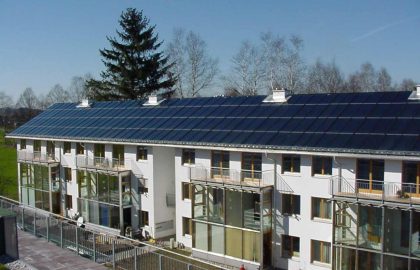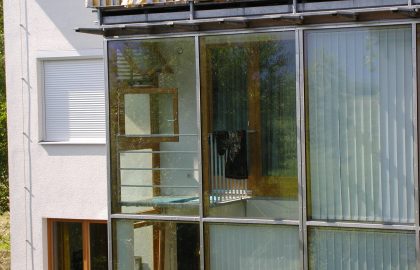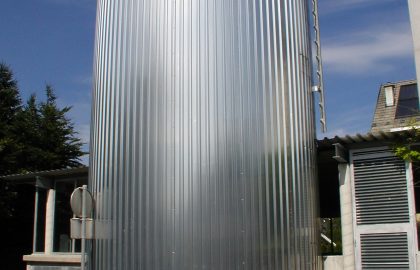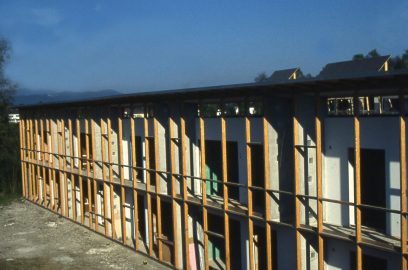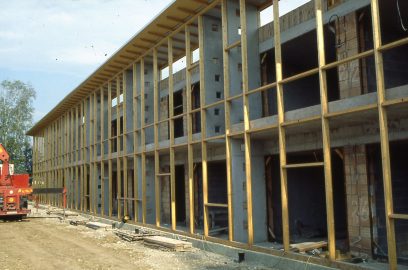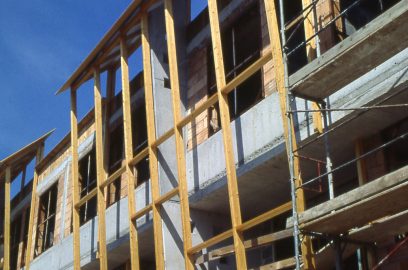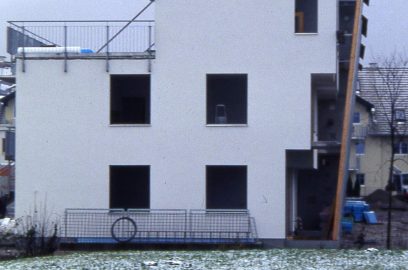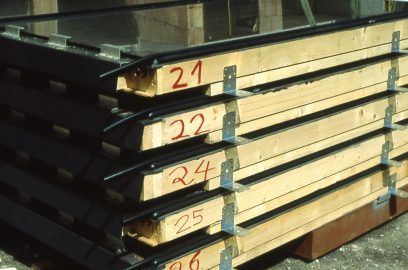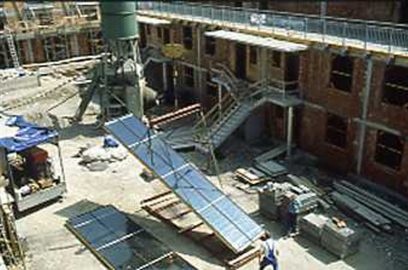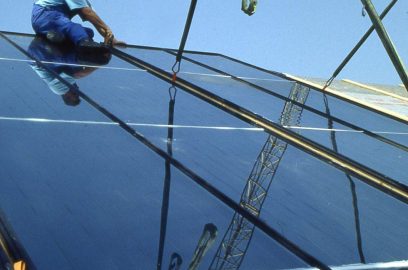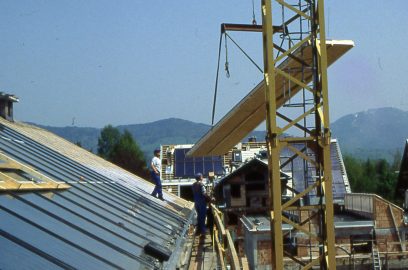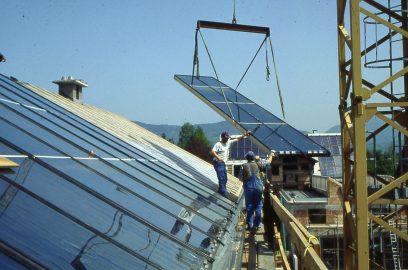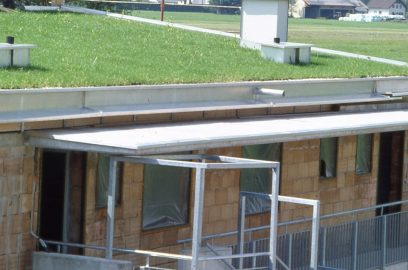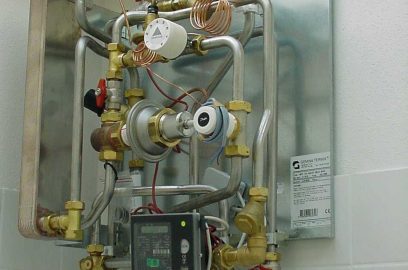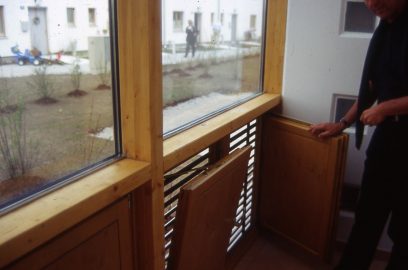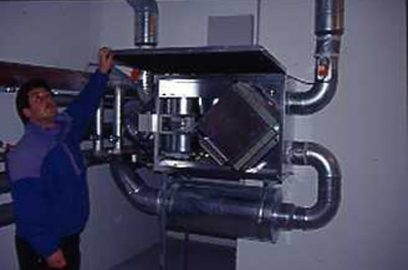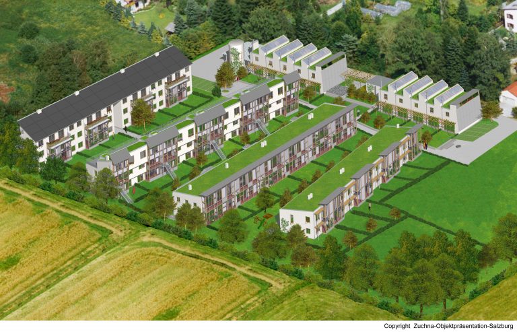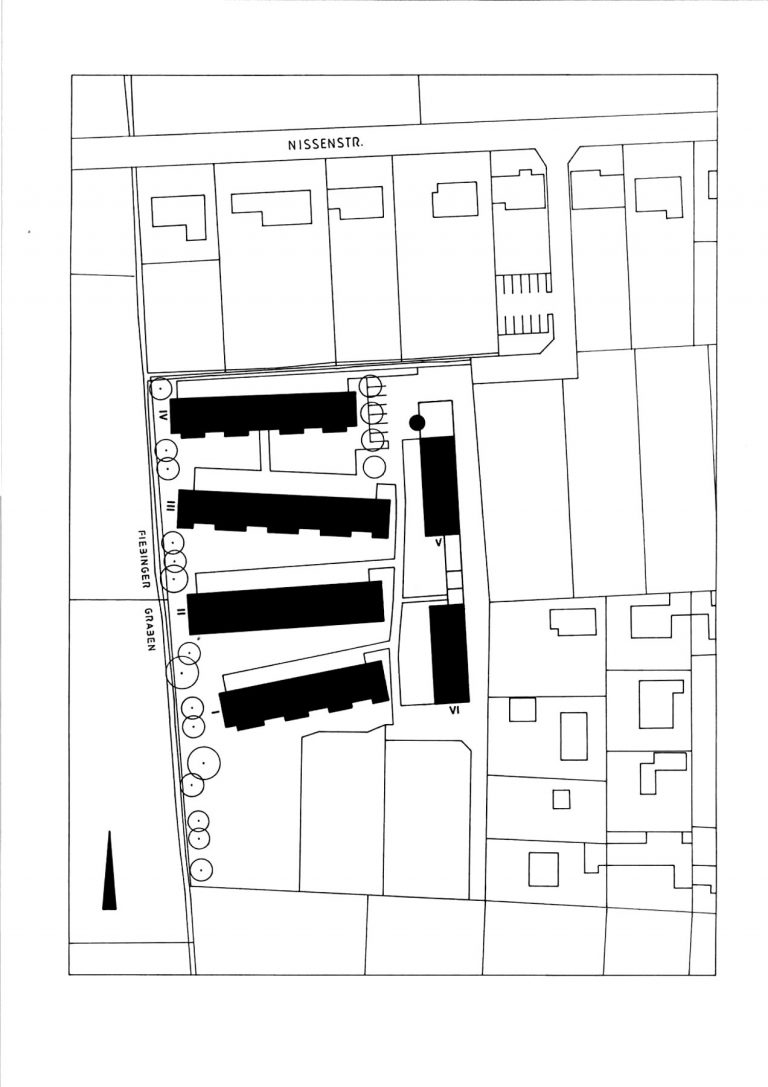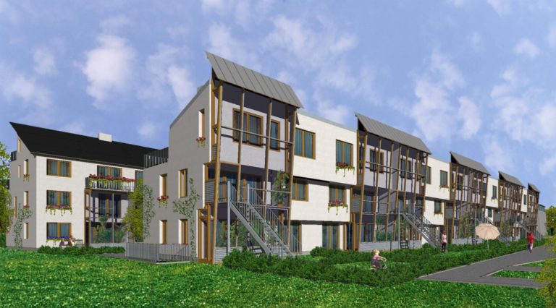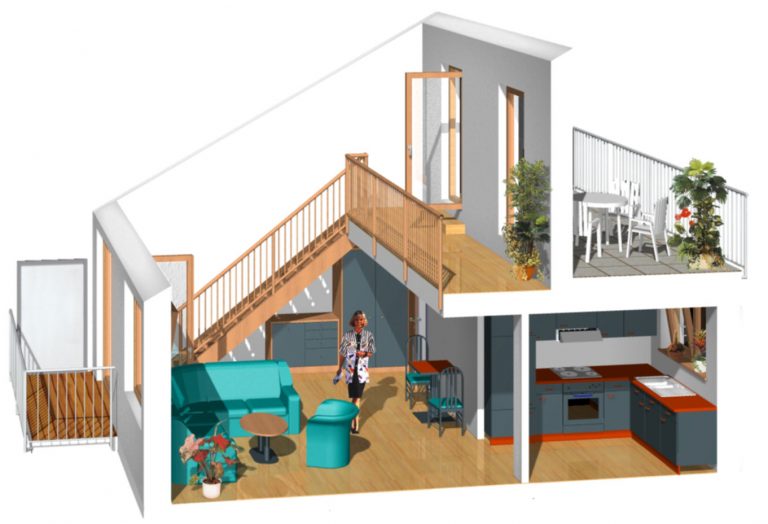The new residential complex is situated on the outskirts of Salzburg, next to the latest residential installations directly overlooking the surrounding countryside, a very attractive position that also gives a view of the historic fort of Hohen Salzburg in Salzburg.
The lot was planned mainly for pedestrian circulation in the avenues that join the residential blocks, while the roads are detached underground, starting from the access square to the north of the complex.
The Client’s requests were mainly concentrated on the ecocompability of the complex in terms of power supply for the 61 residential units.
The terraced houses are of slowly degrading heights from the north towards the south, to guarantee sufficient sunlight to the homes without creating dark areas.
The buildings with their main front facing south have been designed optimizing the curtain wall sections and the roofs, sloping them to give better exposition to gain all the benefits from solar energy.
The only exception is the tallest building to the north of the lot: the south-facing sloping roof holds the solar panels (for an area of approximately 410 m²) which, together with the storage tank (with a capacity of around 100.000 liters which is situated in the entrance square to the complex) form the solar energy system for the new installation.
Passive heating for the buildings is given by the large glazed surfaces on the south side (direct sun rays) and the solar greenhouses. Due to the different layouts of the residential units, the glazed surfaces can vary in size over two or three floors, alternated with brick sections. The greenhouses give an enormous contribution to heating the entire installation, reaching 23% of the overall energy needs. During the winter, in particular, they work as real “bumper areas” for the temperature changes and can also be used as an extension of the lounges. The structure of the curtain wall is formed
of wood stanchions and transoms, with openings included: here the wooden parts are protected by the metallic strips of the curtain wall, which protect against driving rain and attack from corrosive substances.
The heat storage system is mainly given by the roofs, without forgetting the excellent insulation given by the brick walls (tiled blocks of 25 cm, with cork panels between) and packs of insulating glass.
The interior layout is very functional and simple: the living areas are situated on the ground floor and, in some cases, are double in height, while the bedrooms are mainly situated on the top floor.
Ventilation in the homes is automatically controlled using the heated air produced in the greenhouses, taking it through a heat exchanger to the rooms. The external lawns are very innovative, characterized by their high filtering capacity and flow-off of the rainwater.
Each detail has been carefully studied and evaluated with the overall aim of reaching high levels of living comfort with construction and running costs kept as low as possible.


