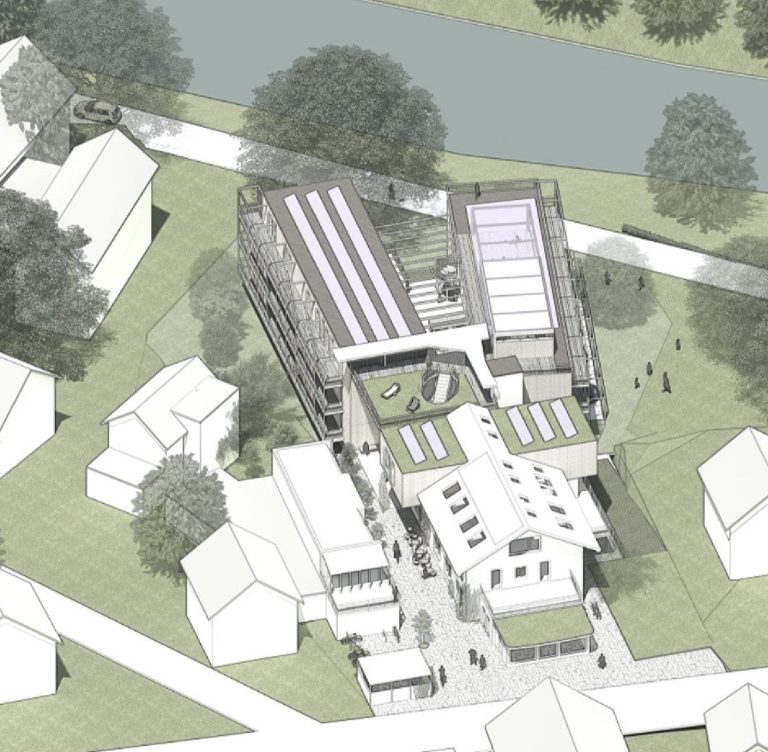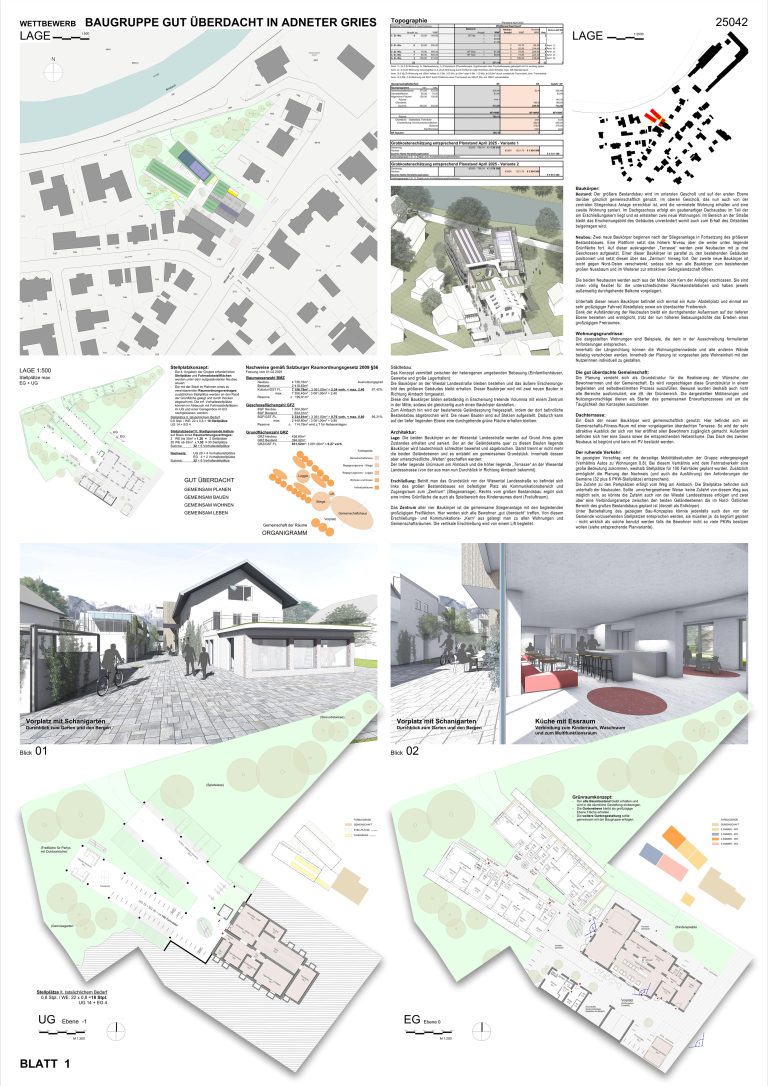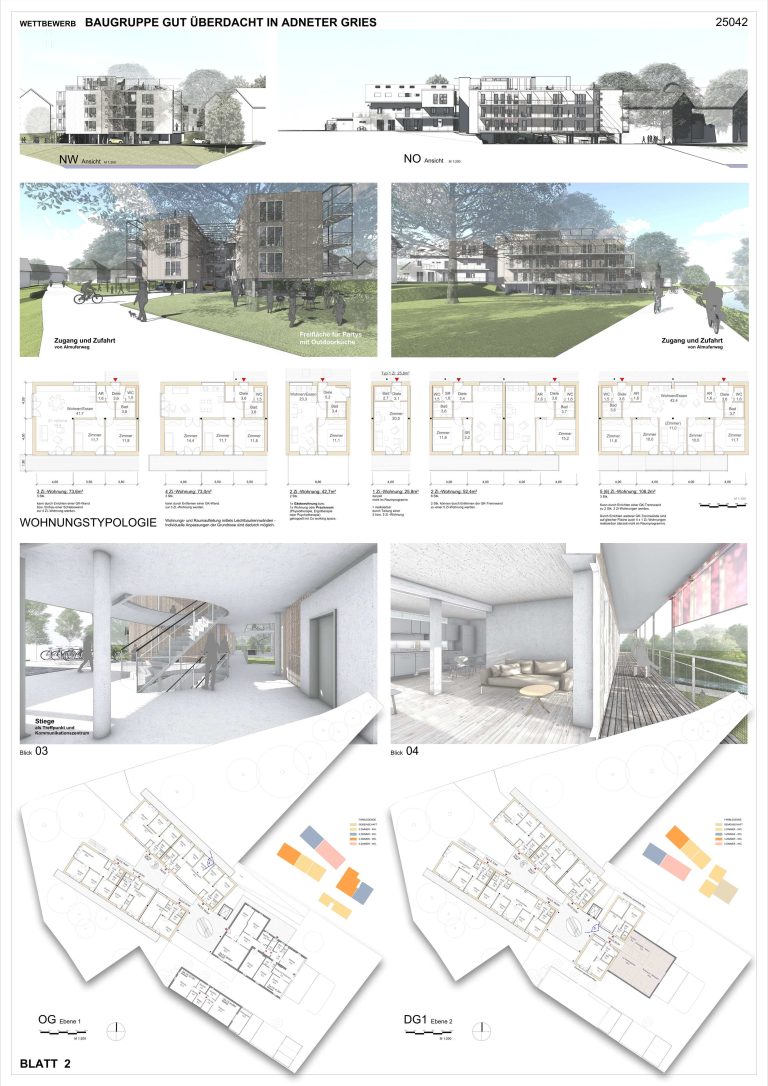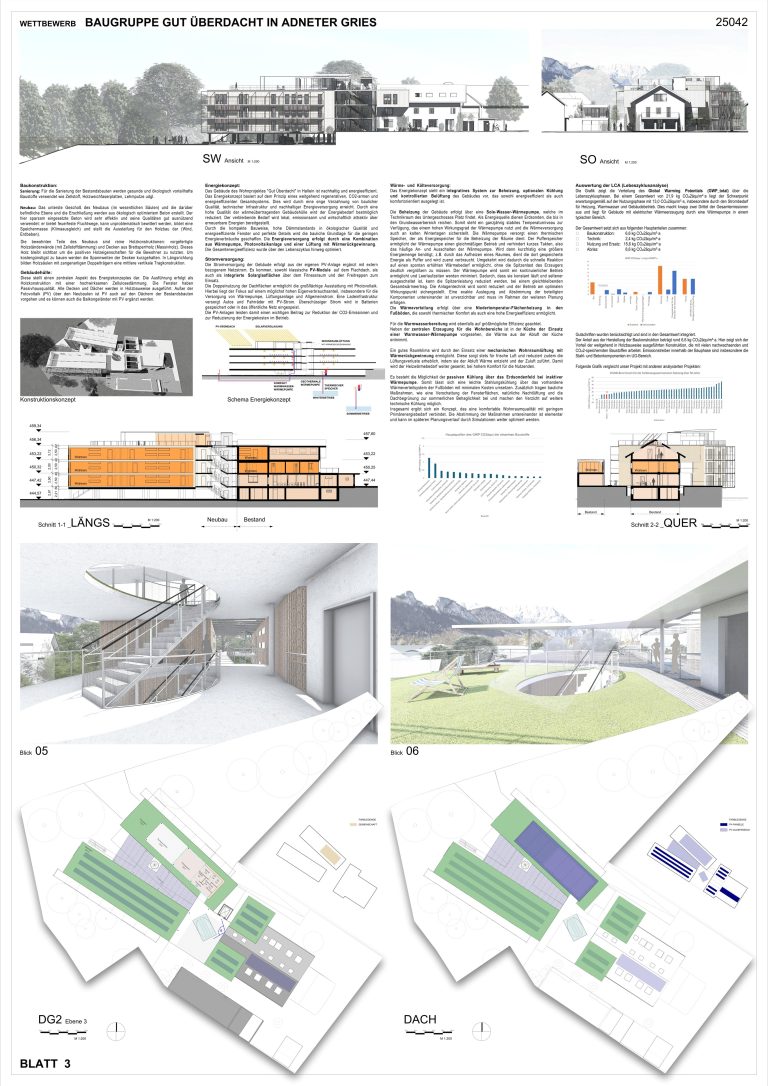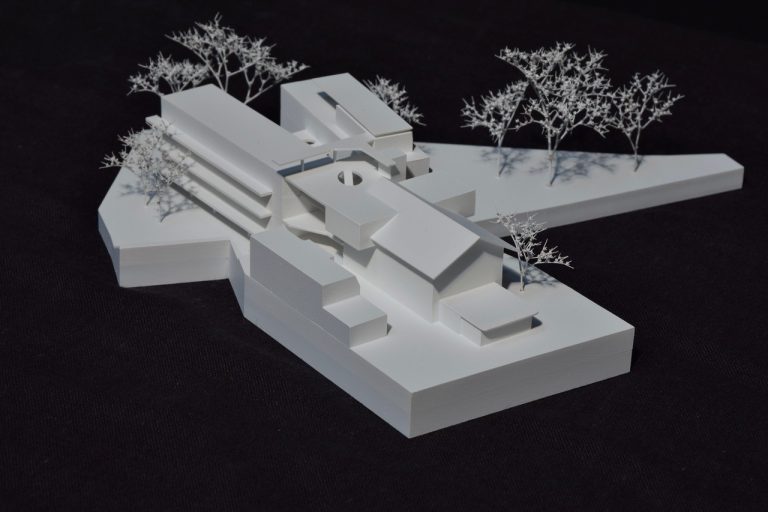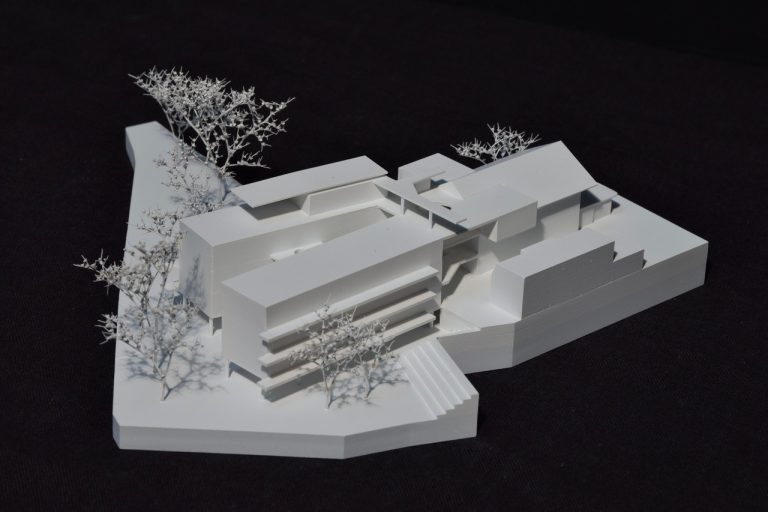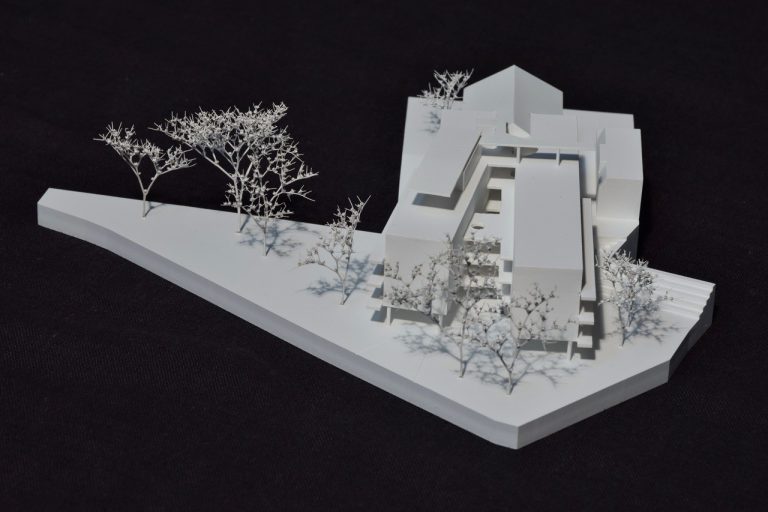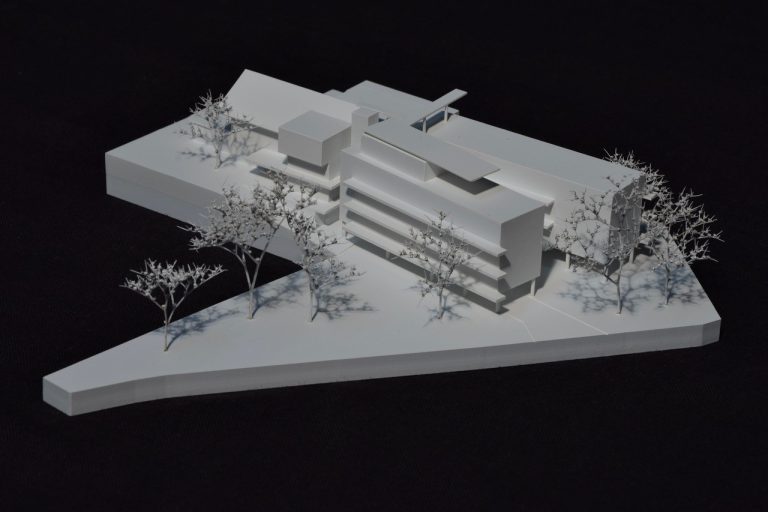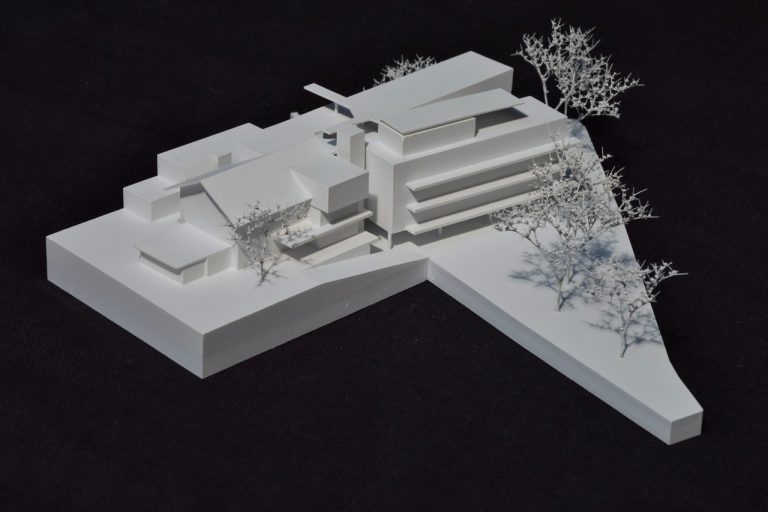Winning project of an invited competition: “Building group well covered in Adneter Gries”
Urban design
The concept mediates between the heterogeneous surrounding development (single-family homes, commercial businesses, and large warehouses): The buildings along Wiestal Landesstraße will remain, and the external appearance of the larger building will be retained. This building will be continued with two new structures facing Almbach. These three buildings form independent volumes with a central center, thus simultaneously representing a single building.
Towards Almbach, the existing terrain jump will be freed up by demolishing the existing building there. The new buildings are erected on stilts. This allows a continuous green area to be maintained at the lower level.
Architecture
The two buildings along Wiesental Landesstraße will be preserved and renovated due to their good condition. The building located at the edge of the terrain, perpendicular to these buildings, will be assessed as having a lower structural quality and will be demolished. This will no longer separate the two levels of the terrain, creating a shared property. Within this, however, different “worlds” are created: the lower green space by the Almbach stream and the higher “terrace” on the Wiesental Landesstrasse (from which one now has a view towards the Almbach stream). Entering the property from the Wiesental Landesstrasse, to the left of the large existing building is a paved area serving as a communication area and access point to the “center” (staircase). To the right of the large existing building is an intimate green space that also serves as a play area for the children’s room (open-air space).
Two new buildings begin after the staircase, continuing the larger existing building. A platform continues the higher level over the green space further below. Two new buildings, each with three floors, are placed on this cantilevered “terrace.” One of these buildings is positioned parallel to the existing buildings and continues them beyond the “center.” The second new building is tilted slightly to the northeast, so that all buildings now open up to the existing large walnut tree and, furthermore, to the attractive mountain landscape.
The center of all four buildings is the shared staircase with its accompanying spacious open spaces. This is where all residents will meet under cover. From this access and communication “core,” all apartments and common rooms are accessible. Vertical access is provided by an elevator.
The larger existing building will be used entirely communally on the lowest floor and on the first level above. On the upper floor, which is now also accessible from the central staircase, the rented apartment will be retained and a second apartment will be renovated. A dormer-like roof extension will be added to the attic in the part closest to the access core, creating two new apartments. In the street-facing area, the building’s appearance will remain unchanged, thus contributing to the preservation of the townscape.
The two new buildings will also be accessed from the center (the core of the complex). They are completely flexible inside, allowing for a wide variety of spatial configurations, and each feature continuous balconies extending outward.
Beneath these new structures is a car parking space, a very spacious bicycle parking space, and a covered outdoor area.
Thanks to the elevation of the new buildings, a continuous outdoor space will be maintained at the lower level, allowing for the experience of generous open space despite the increased building density.
One roof of the new buildings will be used communally: This will house a communal fitness room with a covered terrace in front. This will make the very attractive view offered from here accessible to all residents. A sauna and the associated ancillary rooms will also be located here. Above is a PV “flying roof” (highly effective, architecturally light). The roof of the second new building is greened and equipped with PV.
The apartments shown are examples that meet the requirements formulated in the tender. The apartment partition walls and all other walls can be moved as required along the length. During the planning process, each residential unit must be individually designed with the users in mind.
Construction
Healthy and ecologically beneficial building materials such as cellulose, softwood fiberboard, clay plaster, etc. are being used to renovate the existing buildings.
The lowest floor of the new building (mainly columns) and the supporting elements above it (columns and beams) of the access area are being constructed from ecologically optimized concrete. The concrete, used sparingly here, is very effective and its qualities are being utilized to their full potential: it is fireproof, can withstand weathering without problems, forms a storage mass (climate compensation), and provides bracing for the timber structure (wind, earthquakes).
The occupied parts of the new building are entirely wooden structures: prefabricated timber stud walls (with cellulose) and ceilings made of cross-laminated timber (solid wood). This wood remains exposed to utilize the wood’s positive properties for the residents. To ensure the most cost-effective construction, the ceiling spans are kept short. Longitudinally, wooden columns with clamp-like double girders form a central vertical supporting structure.
The steel supports of the projecting balconies are mounted on the slab above the ground floor, thus forming a self-supporting structure without interruptions (cold bridges or expensive insulation baskets) in the insulation layer of the timber structure.
These timber structures are bolted together and therefore easily dismantled.
The compact building volumes and the clear, linear design allow for a very high degree of prefabrication and thus rapid and cost-effective construction.
The well-conceived community
The plan is intended as a basic structure for realizing the wishes of the residents and the community. It is proposed to develop this basic structure in a guided and self-determined process. Therefore, not all areas, such as the green space, were deliberately formulated. The furnishings and usage suggestions presented serve as a starting point for the collaborative design process and to test the suitability of the concept.
Parking
The proposal shown reflects the group’s current mobility situation (car-to-residential ratio of 0.8). Given this ratio, bicycle traffic will play a significant role, which is why parking spaces for 100 bicycles were planned. In addition, the plan allows for the verification (and implementation) of the parking spaces in accordance with the community’s requirements (32 plus 6 car parking spaces).
Access to the parking spaces is from the path along the Almbach stream. The parking spaces are located below the new buildings. Should – unexpectedly – access from this road not be possible, access could also be provided from the Wiestal state road via a connecting ramp between the two ground levels, which is planned in the northeastern area of the large existing building (currently as a ground structure).
While maintaining the construction concept shown, the parking spaces provided by the municipality could also be accommodated; since they are planned to be landscaped, they would not actually have to be used as such if residents do not want to own so many cars (see corresponding plan variant).
Energy concept
The Gut Überdacht residential project in Hallein is a sustainable and energy-efficient building. The energy concept is based on the principle of a largely renewable, low-CO2, and energy-efficient overall system. This is achieved through a close integration of structural quality, technical infrastructure, and a sustainable energy supply. The high quality of the heat-transferring building envelope reduces energy consumption as much as possible. The remaining energy demand is met locally, with low emissions, and economically attractively through renewable energy.
The building is largely constructed using highly insulated (cellulose) timber construction. The compact design, high insulation standards of ecological quality, energy-efficient windows, and perfect details create the structural foundation for low energy consumption. Energy is supplied by a combination of a heat pump, photovoltaic system, and a ventilation system with heat recovery. The overall energy efficiency has been optimized over the building’s life cycle.
Building envelope: This represents a central aspect of the energy concept. It is constructed as a timber structure with highly effective cellulose insulation. The windows meet passive house standards. All ceilings and roofs are constructed of timber. In addition to the photovoltaic (PV) panels on the new buildings, PV panels are also installed on the roofs of the existing buildings, and balcony railings can also be supplemented with PV panels.
Heating and cooling supply: The energy concept envisages an integrated system for heating, optional cooling, and controlled ventilation of the building, designed to be both energy-efficient and comfortable. The buildings are heated by a brine-water heat pump located in the basement utility room. Geothermal probes, which reach down to the groundwater level, serve as the energy source. This ensures a stable temperature level year-round, utilizing the heat pump’s high efficiency and ensuring heat supply even on cold winter days. The heat pump supplies a thermal storage unit, which serves as an energy storage unit for heating the rooms. The buffer storage tank enables the heat pump to operate smoothly and prevents short-term cycling, i.e., the frequent switching on and off of the heat pump. If a larger amount of energy is then required for a short period of time, e.g., to heat a room, the energy stored there serves as a buffer and is used first. Conversely, this enables a rapid response to a spontaneously increased heat demand without having to significantly increase the generator’s peak load. This allows the heat pump to operate continuously, and idle times are minimized. Because it runs constantly and is switched off less frequently, peak power can be reduced while maintaining a constant overall heat output. The system’s technology is thus reduced, ensuring operation at its optimal efficiency. Precise design and coordination of the components involved is essential and must be included in the further planning process.
Heat is distributed via low-temperature underfloor heating, which enables both thermal comfort and high energy efficiency. Maximum possible efficiency is also ensured for hot water production. In addition to central heating for the living areas, a hot water heat pump is planned for the kitchen, which extracts heat from the kitchen’s exhaust air. A pleasant indoor climate is achieved through the use of a mechanical ventilation system with heat recovery. This ensures a constant supply of fresh air and also significantly reduces ventilation losses by extracting heat from the exhaust air and transferring it to the supply air. This further reduces heating requirements while providing a high level of comfort for the occupants.
Passive cooling via the geothermal probe field is possible when the heat pump is inactive. This allows for light radiant cooling via the existing floor heat distribution system at minimal cost. In addition, structural measures such as shading of the windows, natural night ventilation, and the green roof contribute to summer comfort and make it possible to forgo additional technical cooling.
The overall concept combines comfortable living space with low primary energy requirements. The coordination of these measures is essential and can be further optimized through simulations during the later planning phase.
Power supply
The building’s power supply is provided by the building’s own PV system, supplemented by externally sourced grid power. Both conventional PV modules on the flat roof and integrated solar glass panels above the fitness room and the staircases are used.
The dual use of the roof space allows for extensive photovoltaic installation. The focus here is on achieving the highest possible proportion of self-consumption, particularly for the heat pump, ventilation system, and general electricity supply. A charging infrastructure supplies cars and bicycles with PV power. Excess electricity is stored in batteries or fed into the public grid.
The PV systems thus make an important contribution to reducing CO2 emissions and lowering operating energy costs.


