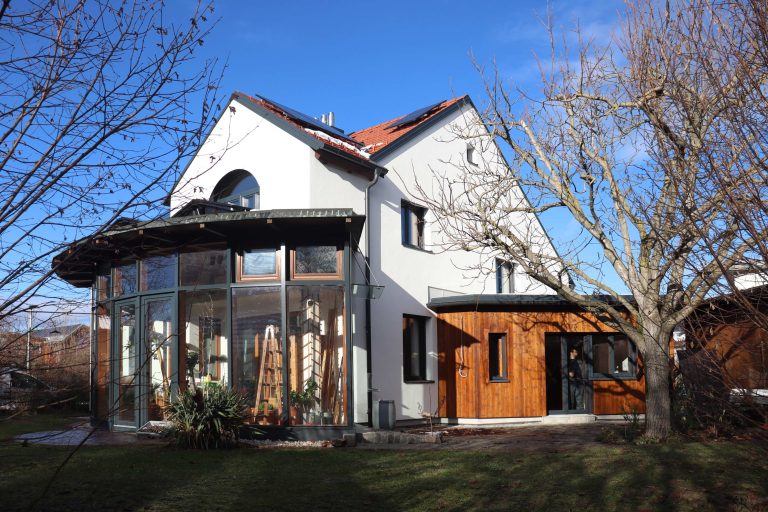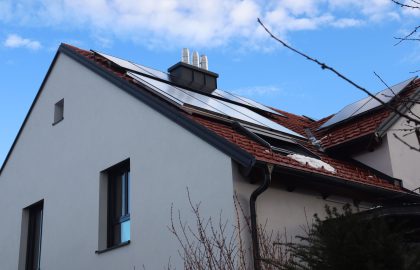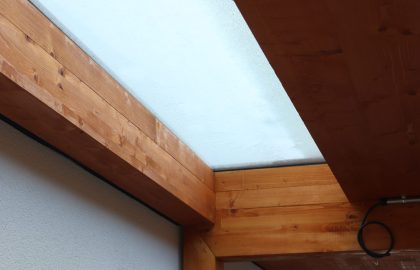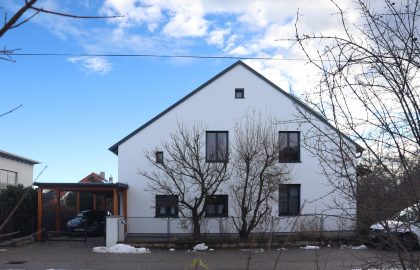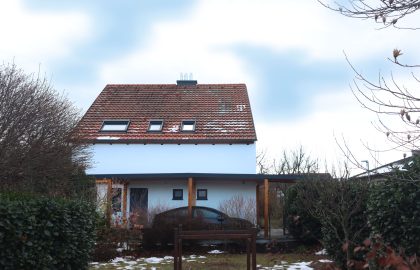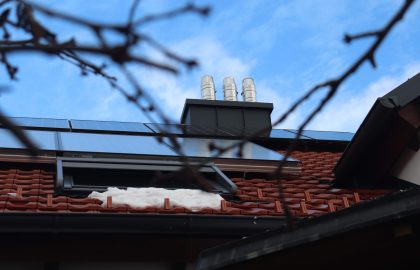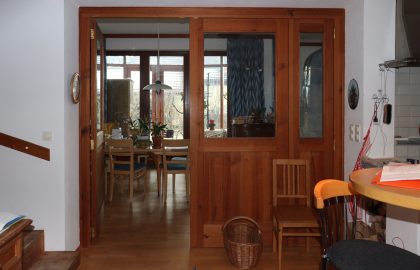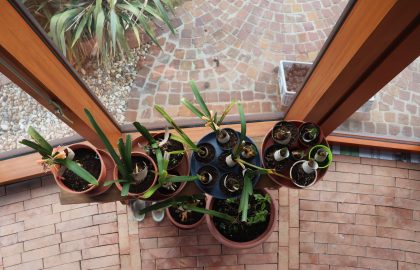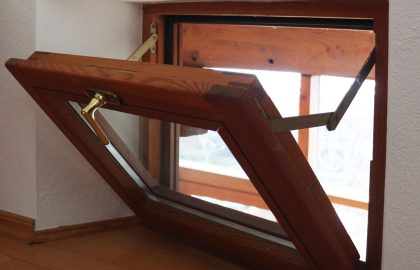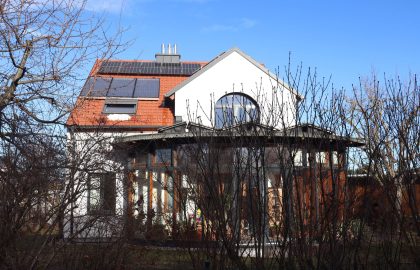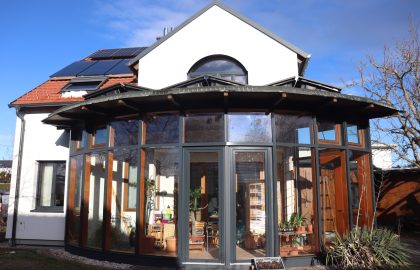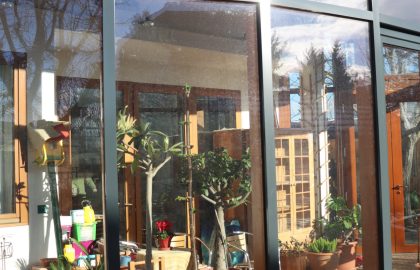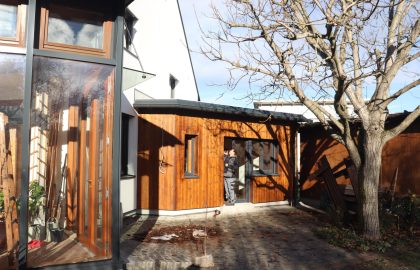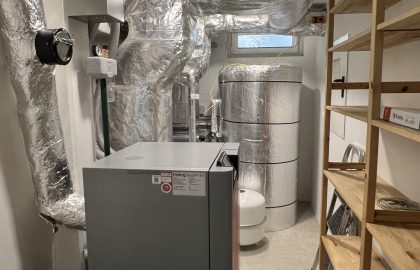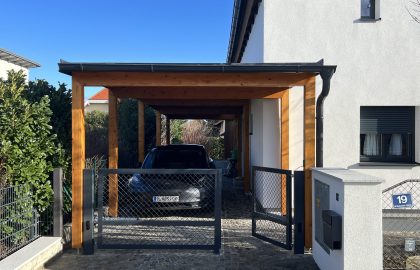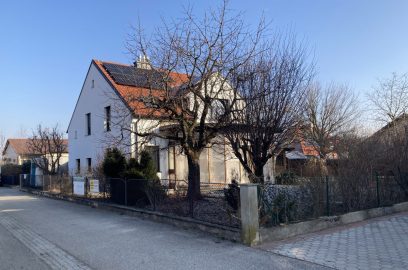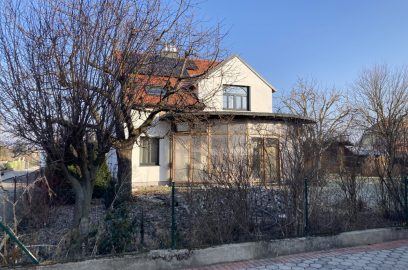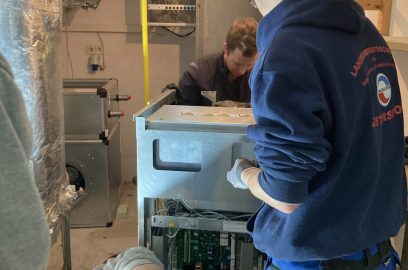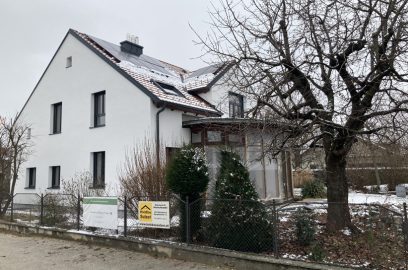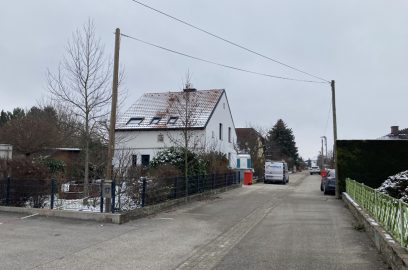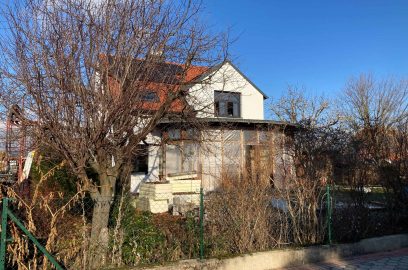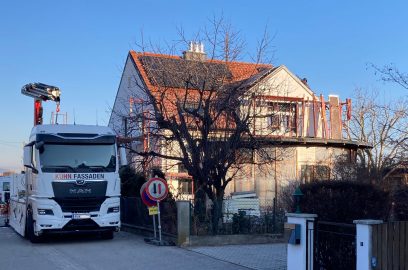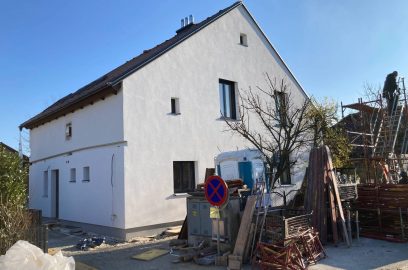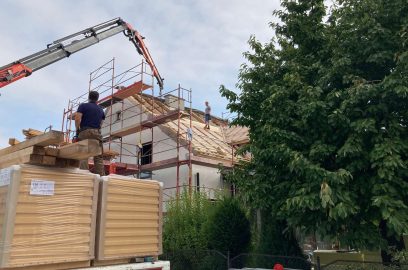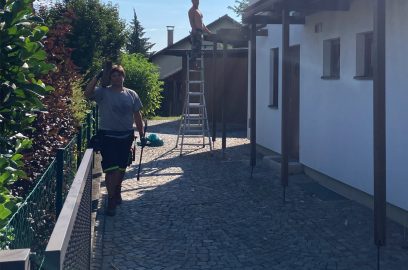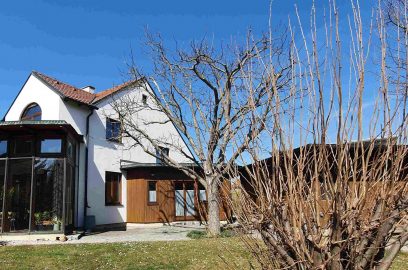The existing single-family house was designed by architect Reinberg and completed in 1987.
A general renovation is being carried out to adapt the building to future thermal insulation and energy requirements. In addtion, the new needs of the resident is also taken into account. Various components are being renewed, and the entrance canopy is being enlarged.
The specific renovation measures include:
- Replacement of windows and doors (new: triple glazing and passive house windows)
- Enhancement of thermal insulation on the roof and facade
- Construction of an entrance canopy (as a roof over a car parking space)
- Creation of a new garbage disposal area
- Installation of a new driveway gate
- Renewal of parts of the conservatory
- Conversion of the heating system from gas to biomass heating and construction of a pellet storage area in the basement
- Renovation of the bathroom on the upper floor
- Installation of new roof windows
- Installation of a photovoltaic (PV) system on the southern roofs
- Other minor renovation works


