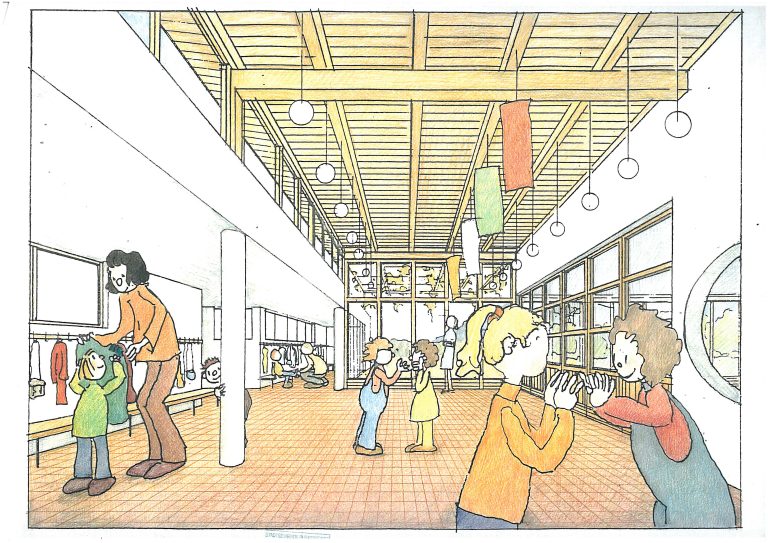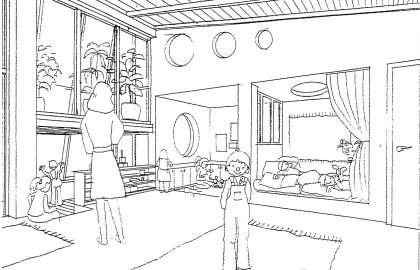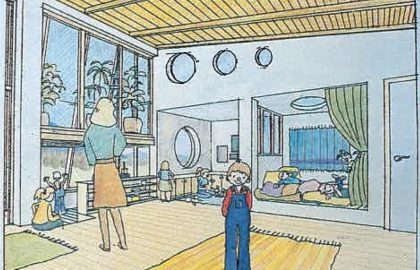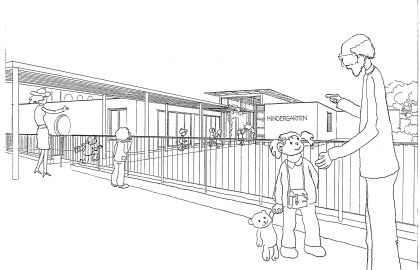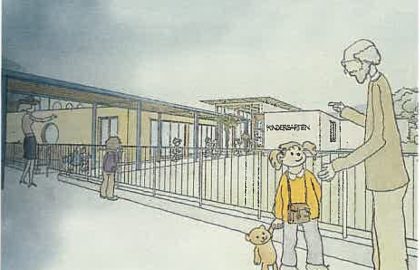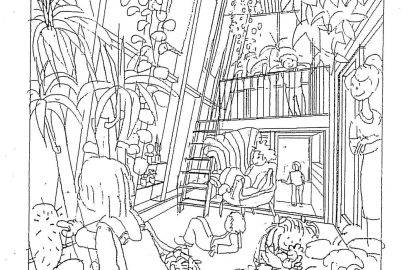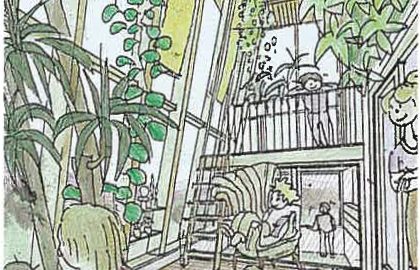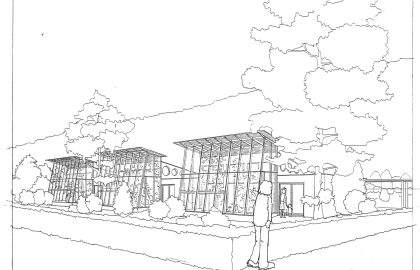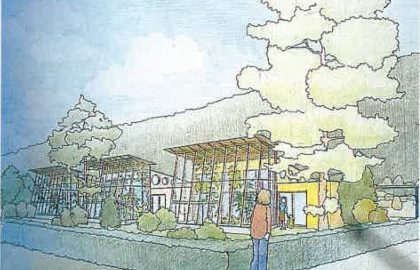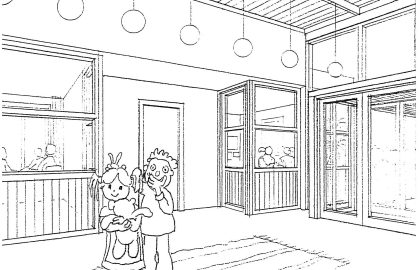The project extends from a central common room, which houses a cloakroom in special niches. The space also includes a relaxation area. The classrooms are high-ceilinged, square rooms, flanked by low units with niches and toilets. Several winter gardens are located in front of the building, providing a sheltered yet outdoor play area where children can enjoy and experience the sun’s energy. These winter gardens also serve as passive solar collectors. A gymnasium, available to all groups, is adjacent to the central room and can be connected to it. The materials and components chosen for the construction are fundamentally biologically sound and clearly distinguishable in their substance (wood, glass, plaster, etc.). The development of the basic concept was never realized. However, it served as a model and starting point for the realization of the kindergarten project at Empergergasse A28.


