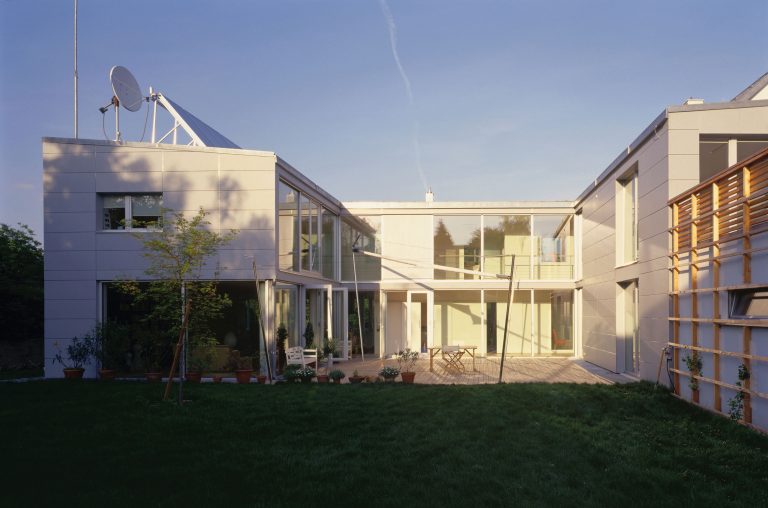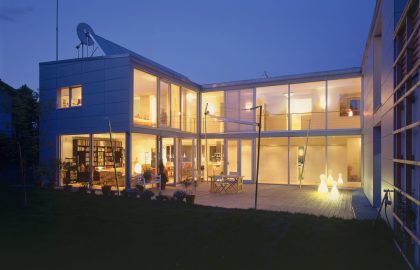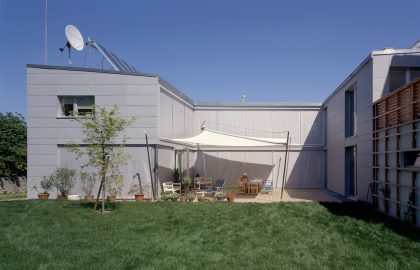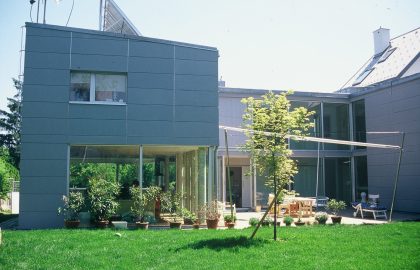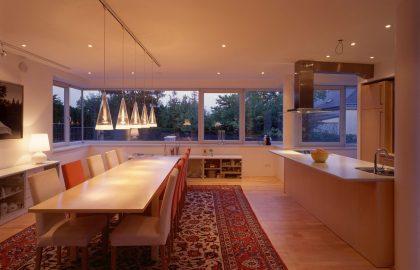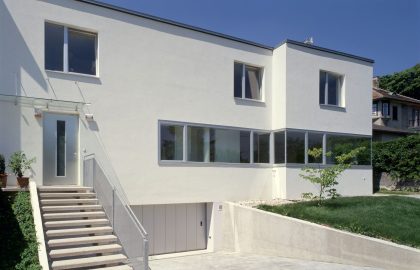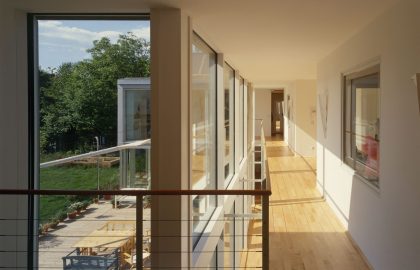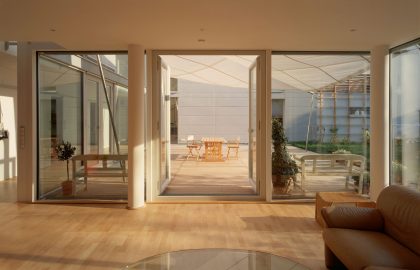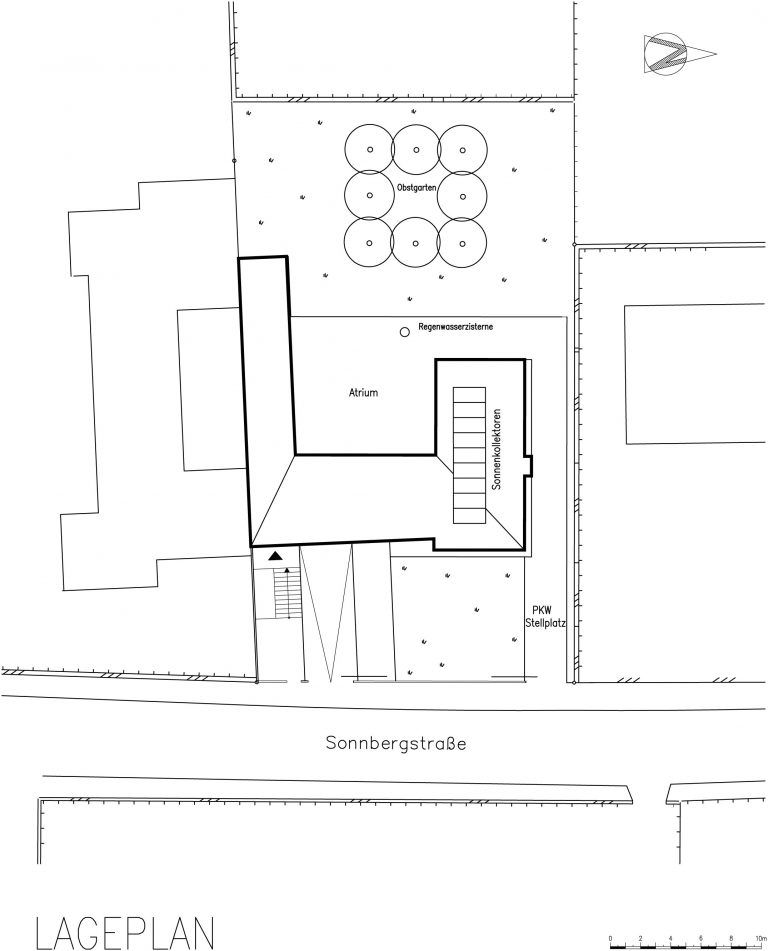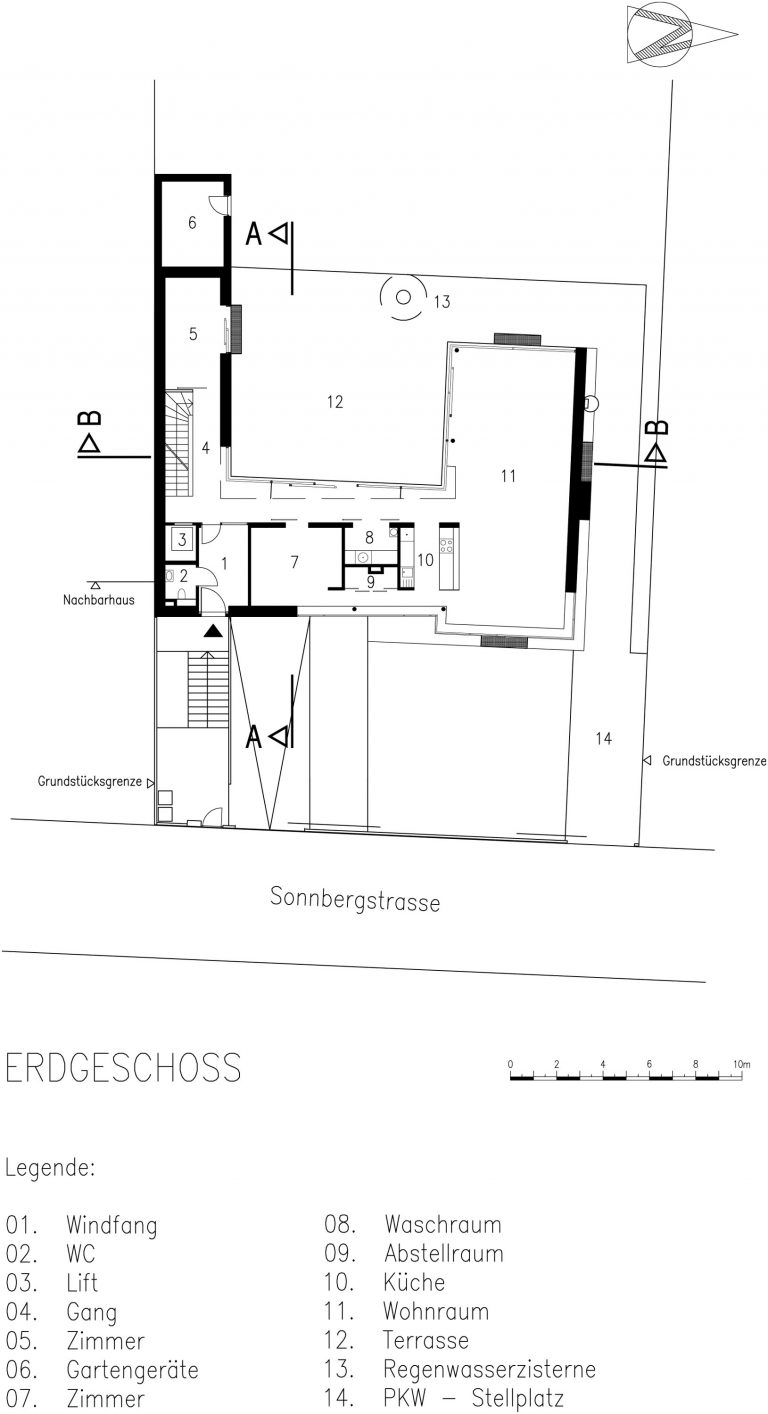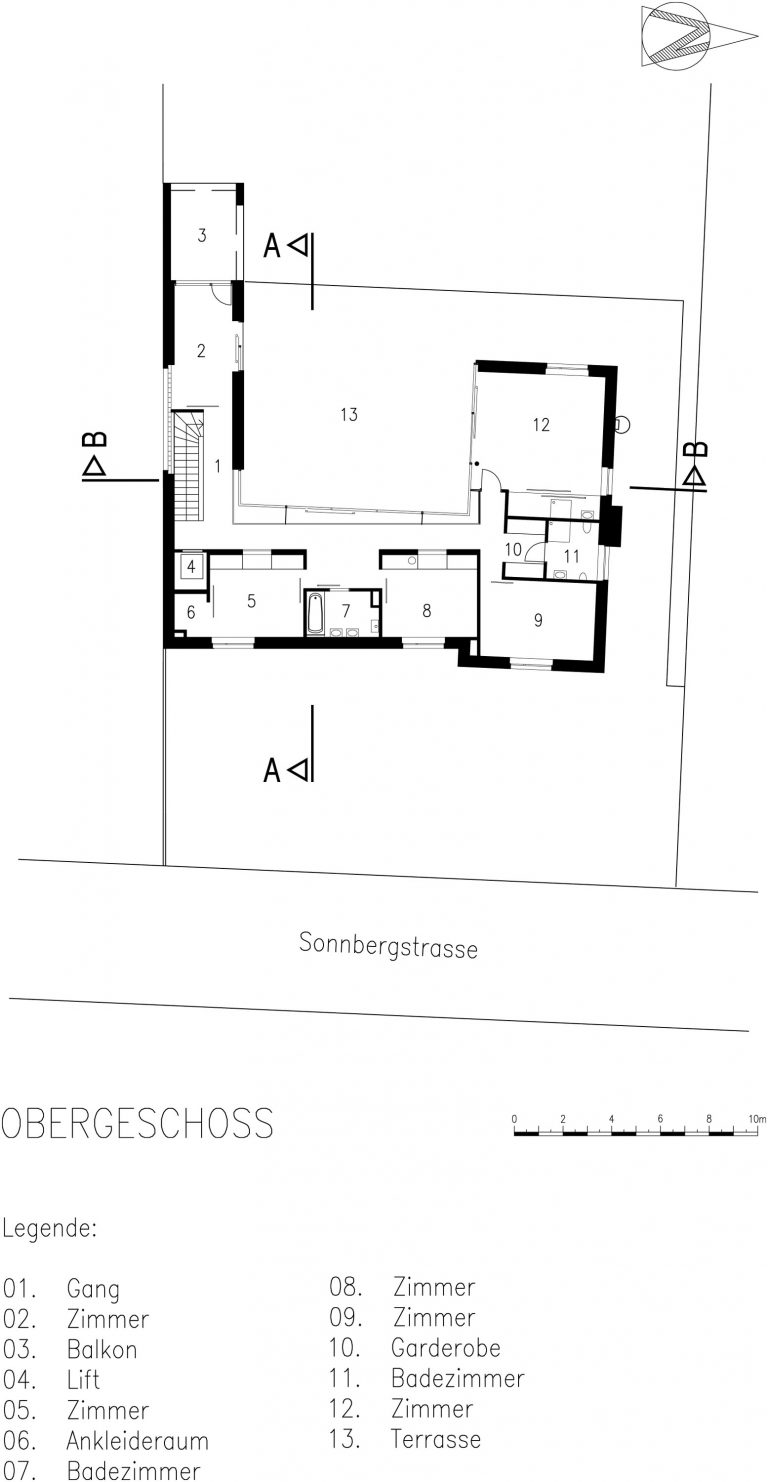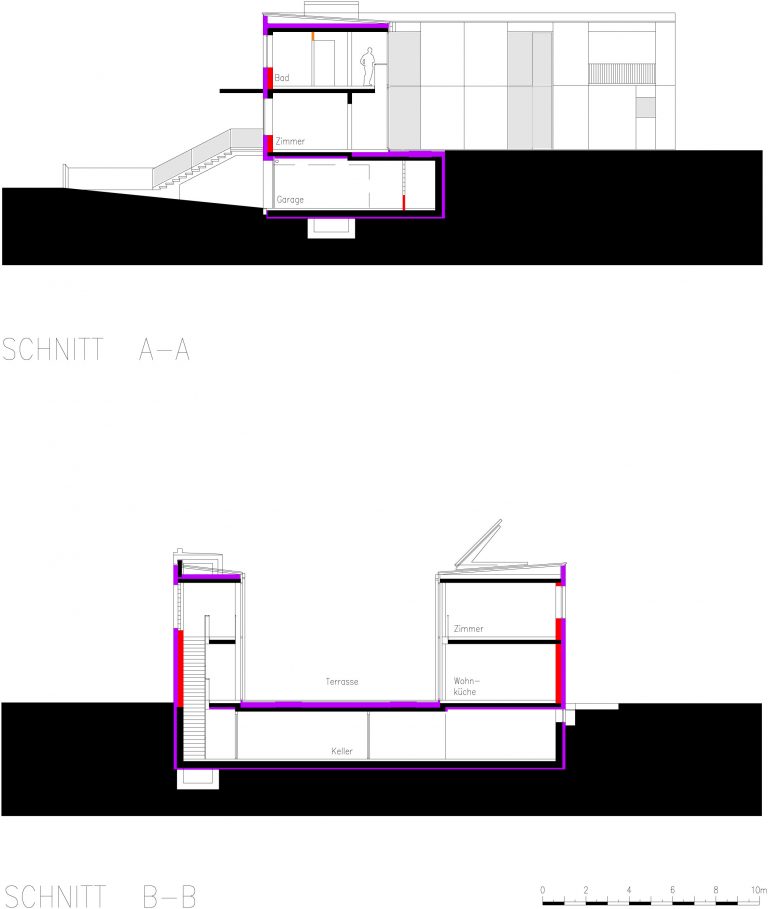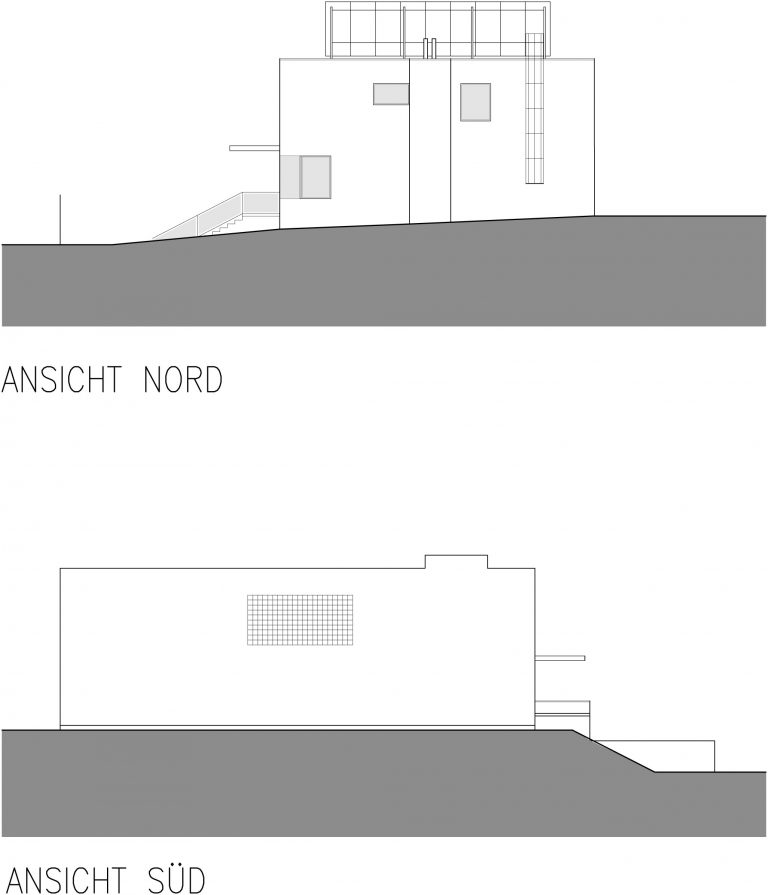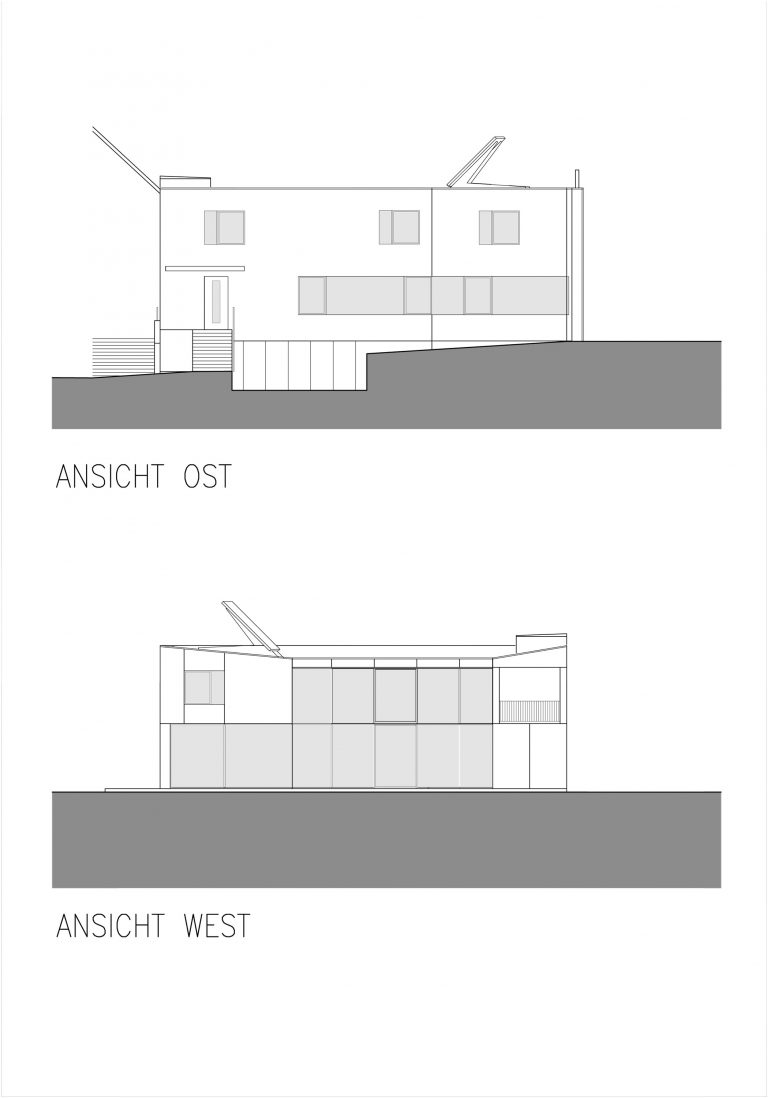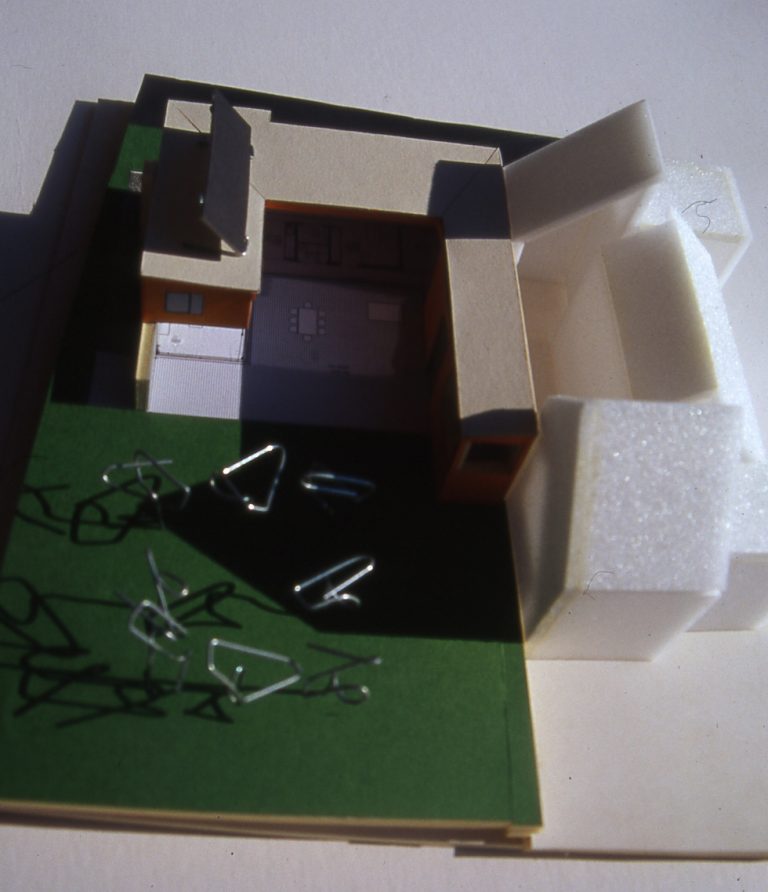Due to the limited views and shading from a tall, unattractive building immediately south of the property, the design of the building centers around an internal “green room.”
On the ground floor, a large living room is located in one building, while across from it in the narrow annex connected to the neighboring building, there is an office, a garden tool room, and a service unit that includes an entrance hall, restroom, reserve space for an elevator, another office, utility room, storage room, and an open-plan kitchen facing the living room.
The “green room” outdoors is integrated into the building by being separated from the service section and living space by glass partitions. The solid façade separating it from the service section only appears within the building between the glass corridor and the functional rooms.
The narrow annex attached to the southern neighboring building contains the staircase (leading to the basement and the upper floor) and, in the upper floor, an office or guest room slightly set apart from the other rooms, as well as a terrace.
The upper floor is accessed via a gallery separated from the “green room” by glass. Two children’s rooms share a restroom and a shared area on the gallery. The master bedroom is equipped with a dressing room and another restroom. Another youth room is “independent” as it has an ensuite bathroom (similar to a hotel), and it is possible to add a separate external entrance later.
The relationship between the rectangular “green room” and the building itself, which opens at a slight obtuse angle in the northern wing to suit the plot’s shape, is shaped such that the glass façade encloses the courtyard at a right angle. The gallery, set apart from the glass façade, runs at a right angle to the northern wing, making the different orientations of the building parts spatially perceivable.
In the basement, there is a very large hobby room, the garage, storage rooms, and a technical room.
Walls: 25 cm recycled high-porous bricks with 20 cm exterior insulation, the façade is plastered on the outside and clad with ventilated fiber cement panels in the courtyard area. Ceilings, columns: Cast-in-place concrete, lintels with an outer concrete layer of 28 cm, roof insulation with a zinc-titanium sheet covering. Wood-aluminum windows with thermally insulated frames, wood-glass façades in the garden area with triple-glazed insulating glass (U-value = 0.5 W/m²K) and thermally insulated glazing profiles (Passive House quality).
Effective heat retention is achieved through high thermal insulation and controlled ventilation with heat recovery. The supply air is pre-warmed by an earth-air heat exchanger. Given that the property is almost entirely shaded around noon during the winter months, the sun could only be used for passive heating to a limited extent (west facade and the second south facade on the upper floor). Due to these specific sun exposure conditions, the solar collectors were placed on the flat roof and not integrated. The 20 m² collectors provide not only hot water but also heating energy through a 750-liter storage tank. The remaining heat is provided by a gas condensing boiler and transferred to the living spaces via the floors.
Given the strong west-facing orientation, summer overheating protection is of particular importance. It is achieved through nighttime flushing (heavy building mass), garden-side exterior blinds, and a sunshade that can cover the “green room.” Rainwater is collected in a cistern and used for non-potable purposes.


