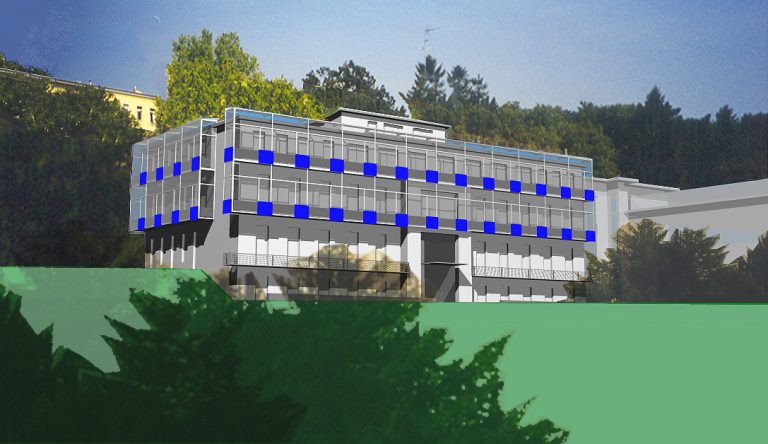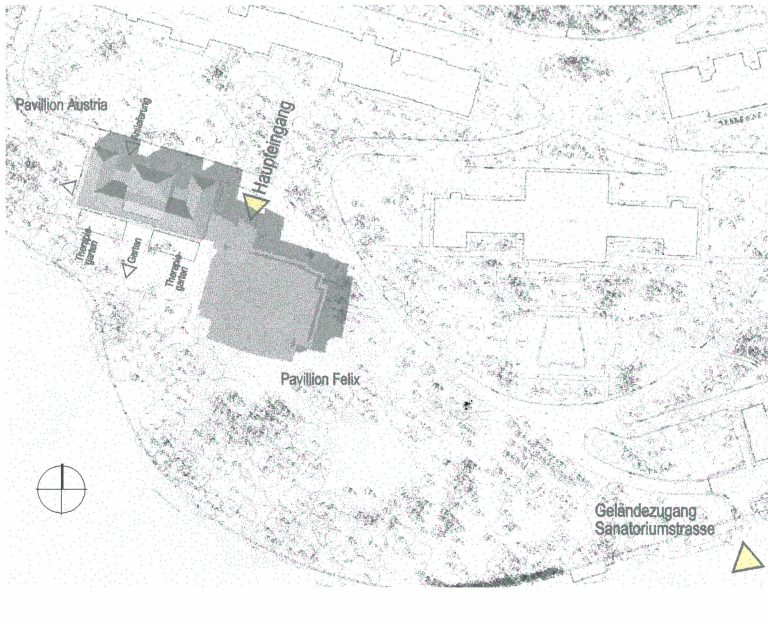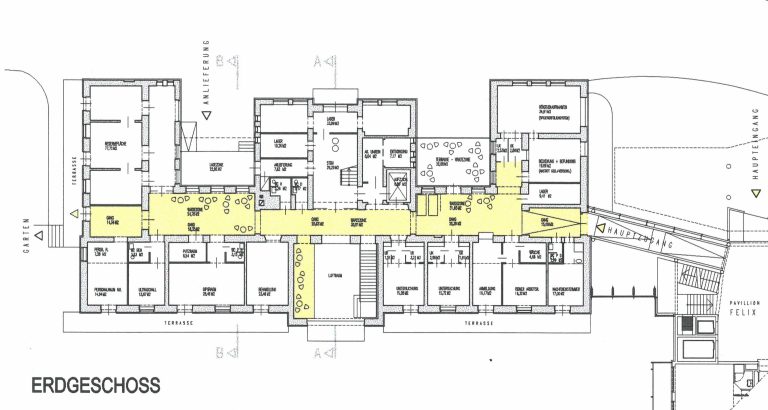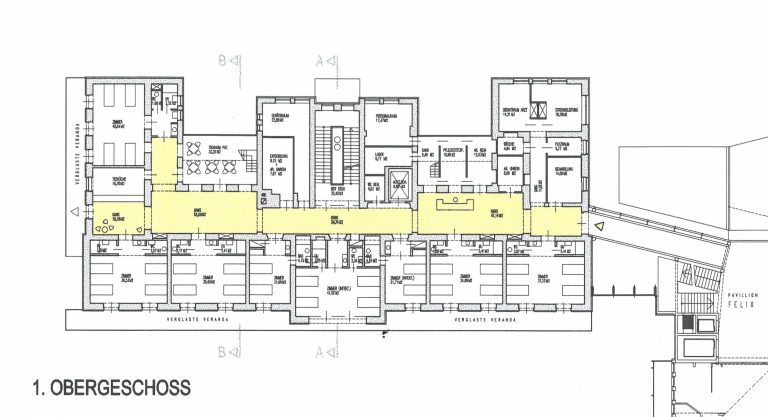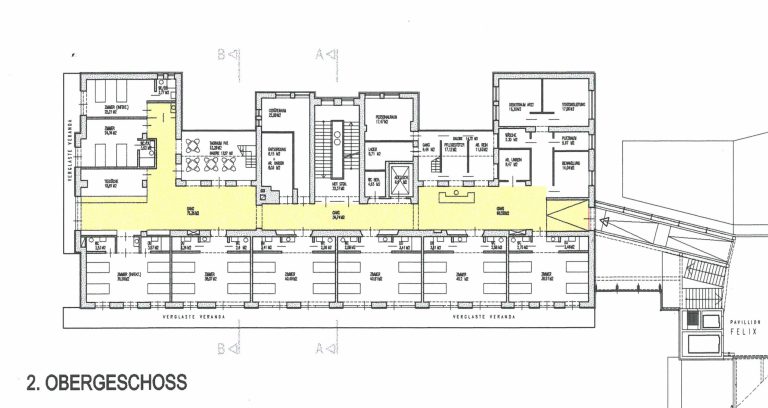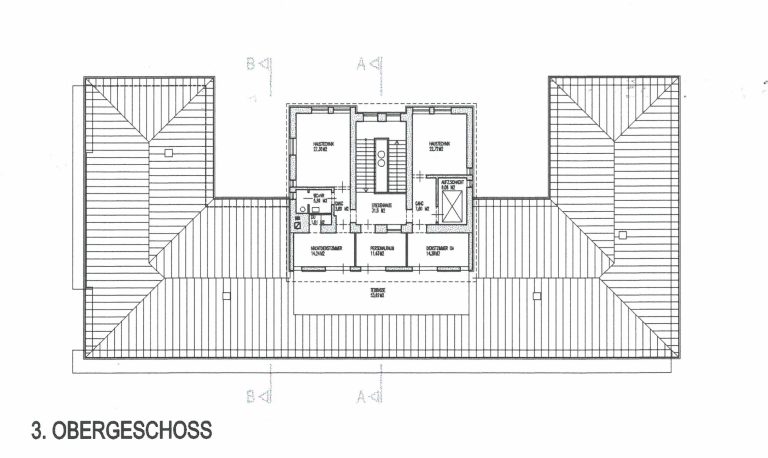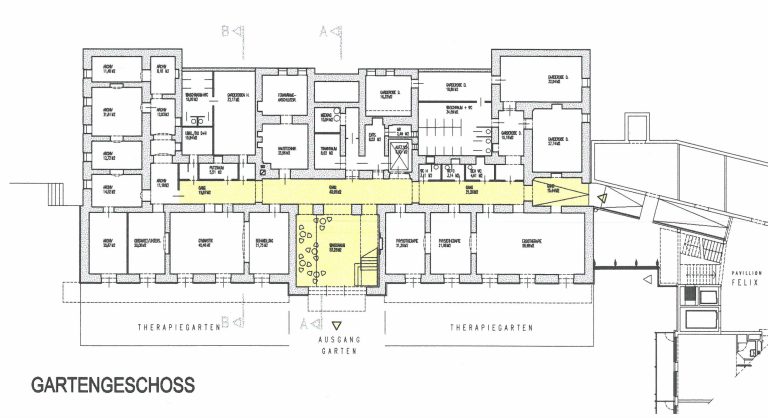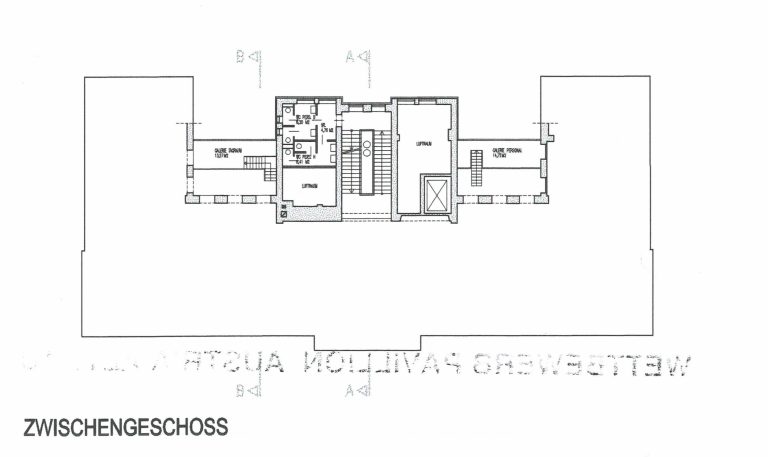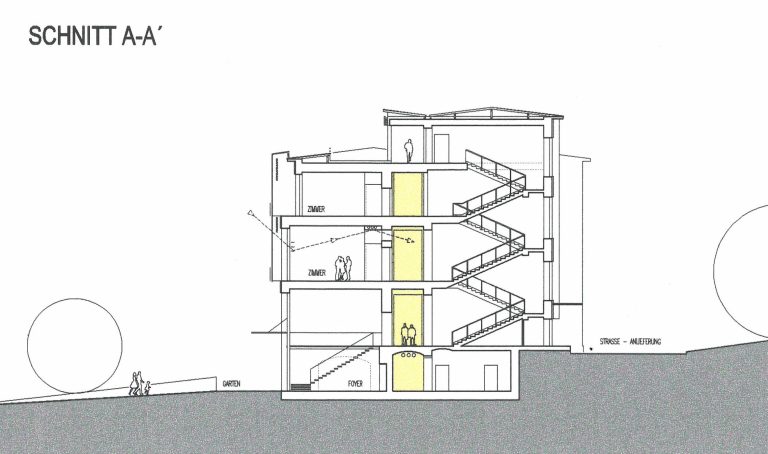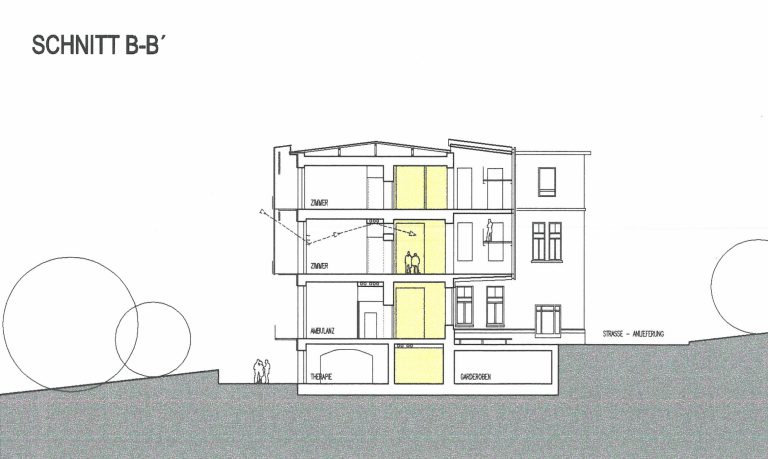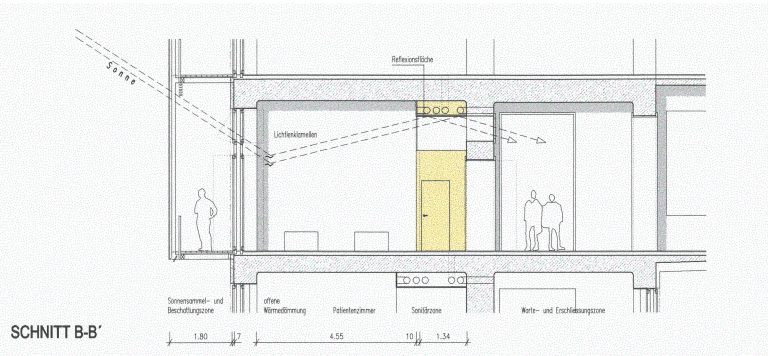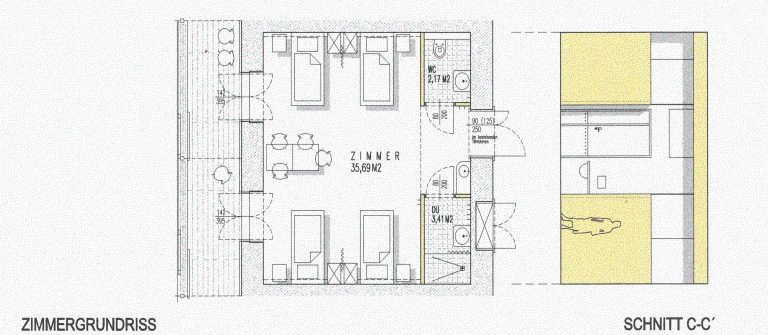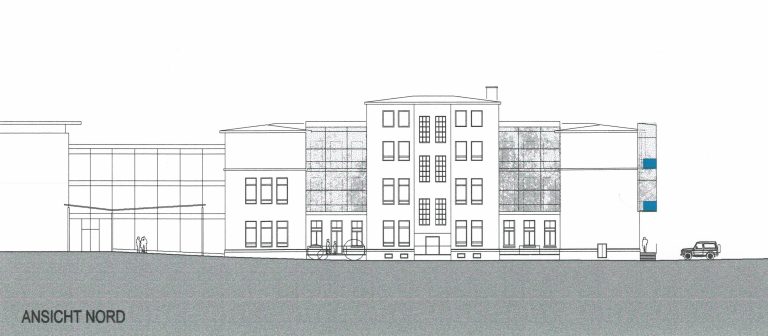The affected pavilion – part of an interesting ensemble of a large complex designed by Otto Wagner – had lost its proportions and structure due to the addition of additional floors and renovations. An extension had robbed it of its solitary character. The only original component remaining was the interior corridor. Therefore, it was proposed to preserve this core in its architectural quality. The southern – originally representative – appearance will be restored in its proportions by adding glass verandas to the two upper floors. However, this will give the building a two-story base (thus growing alongside the now tall existing building), and the new facade will be set back slightly from the extension.
This will allow a two-story hall (with access to the garden and serving as a link to the therapy and treatment area) to be created on the base floor. The various treatment areas were relocated to the ground floor – with a direct connection to the therapy garden.
The new, glazed verandas (in front of all rooms with beds) not only capture the sun’s rays, but also allow patients to begin their exercise attempts outdoors year-round, experience a contrasting space to the hospital room, enjoy the unobstructed view of the Vienna Woods, and access the healing power and spiritual uplift of direct sunlight.


