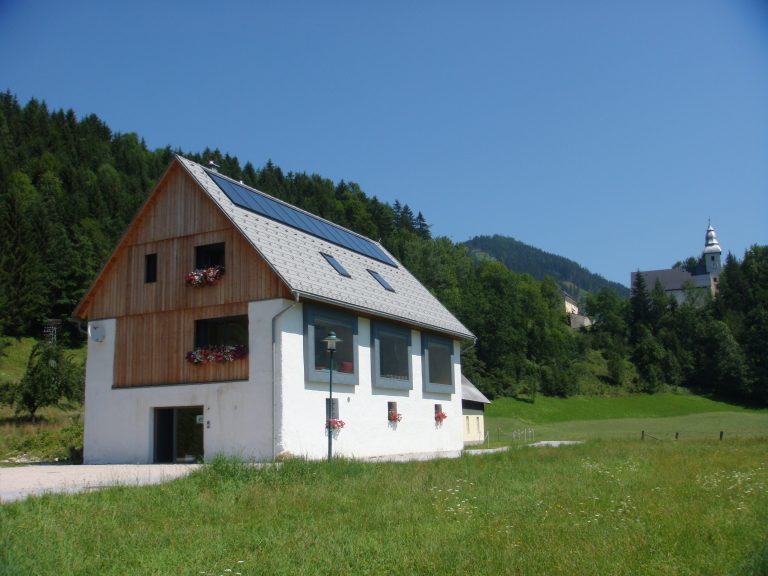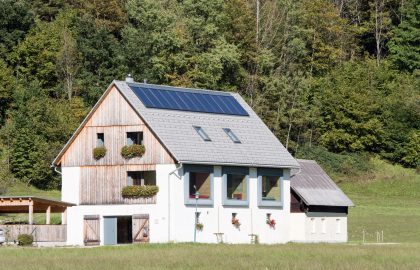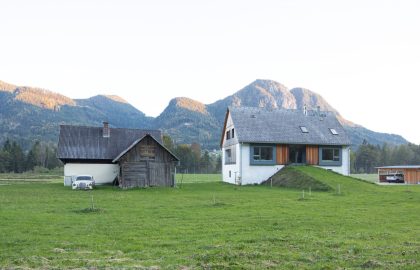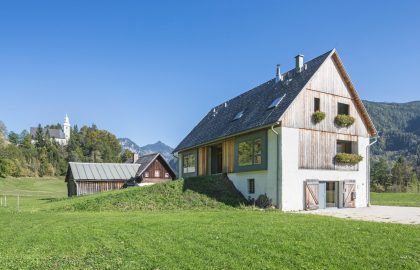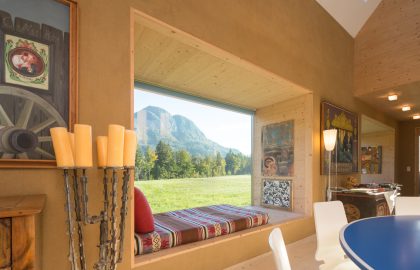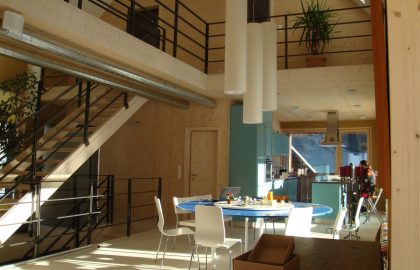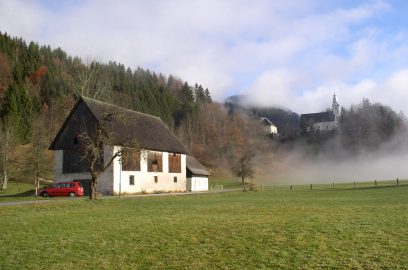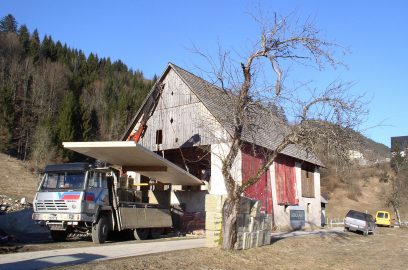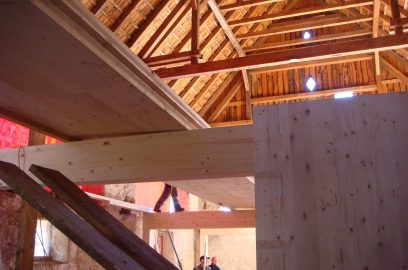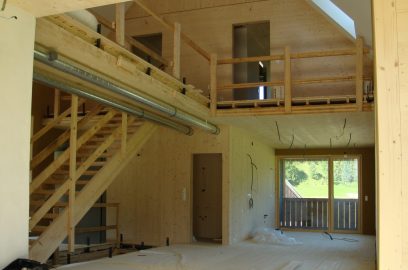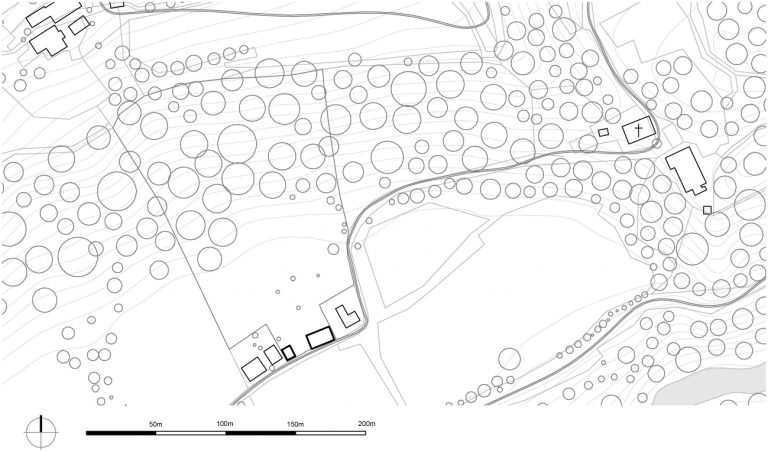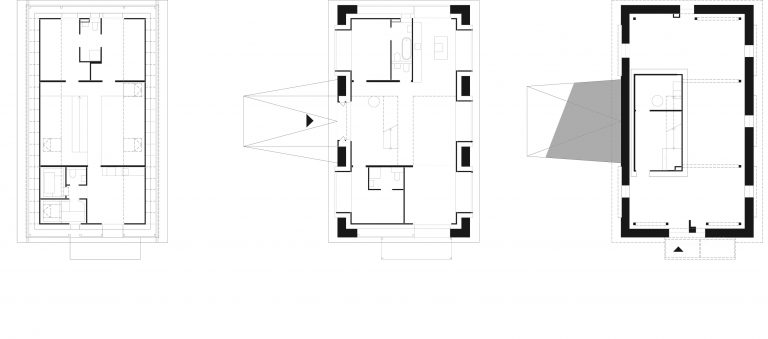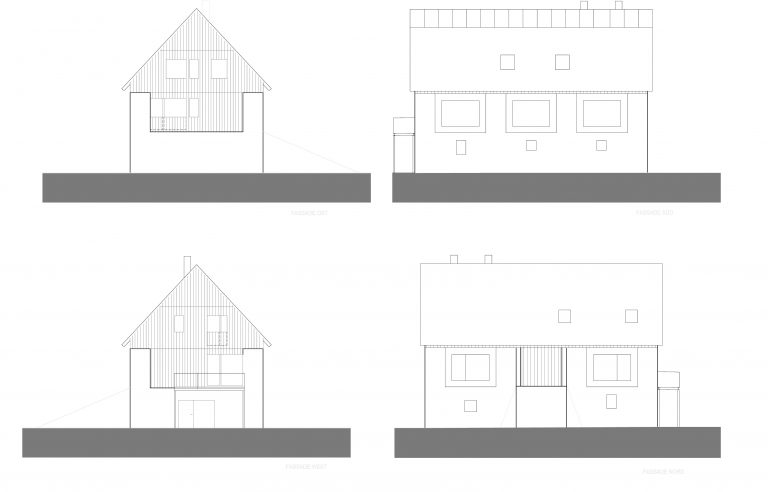A barn with historic value was gutted, and a new, highly insulated building made of glued laminated timber was created inside the building envelope. On the ground floor (without high-quality air-conditioning), a gallery was created for use in summer. An apartment was created on struts above the gallery, and guest rooms and a sauna are found in the attic. Solar collectors and a normal wood stove provide heat, which is stored in a tank two stories high. A controlled ventilation unit with heat recovery rounds off this system. Only wood, clay, and mineral wool were used for construction.
The garden is accessible via a ramp from the living rooms on the upper floor. In the garden, a natural swimming pond will be built.
Building material
Existing natural stone masonry, load-bearing walls, ceilings, and roof made of plywood board, mineral wool insulation, passive house window glazing Uw=0,85 kWm²/K
Energy management
The heating and water heating are done with a wood stove and a solar system. The wood stove with a nominal heat capacity of 18 kW is integrated into a water-heating system and a hot air system. The furnace and 30 m² Solar panels under the roof, provide the heat in two-layer storage with 3000L capacity. Through this storage, the floor heating and hot water supplies, as well as the ventilation system (with heat recovery) is fed.
High-end insulation glazing in passive house standards brings a high standard of living comfort and allows intensive use of passive solar. Gallery spaces on the ground floor are not heated. Canal and power supply are made at the public network. The water is supplied from an existing community facility.


