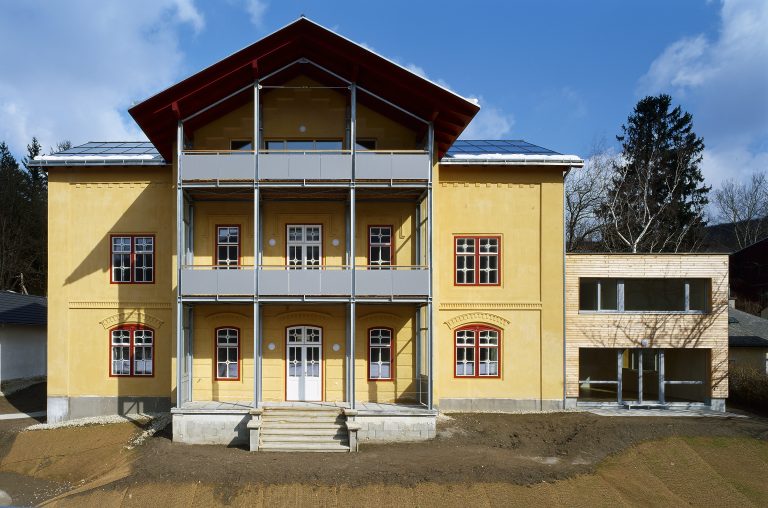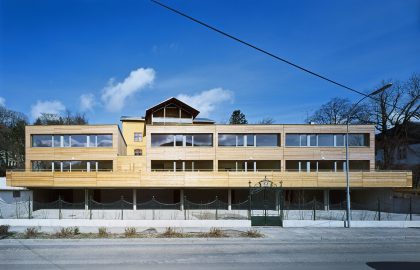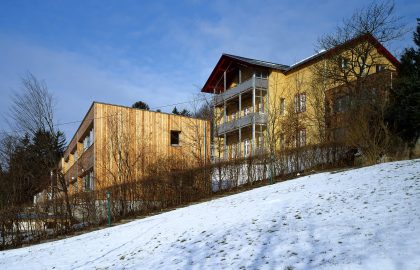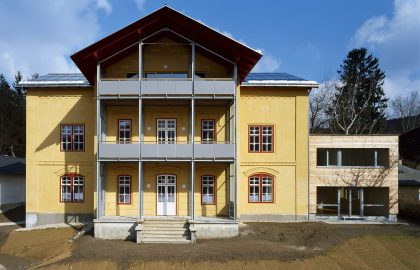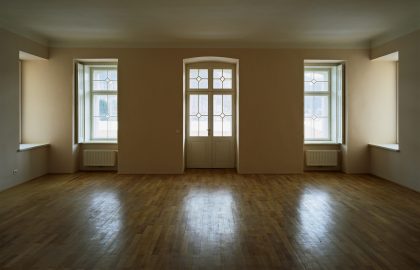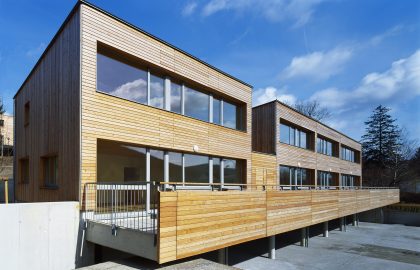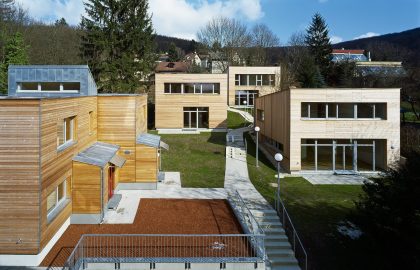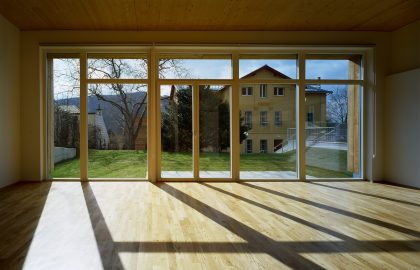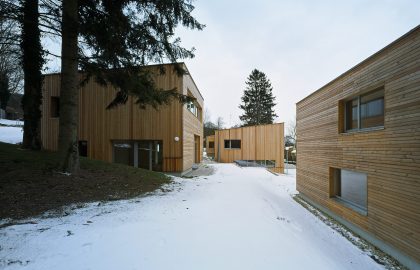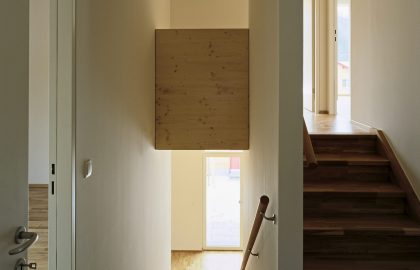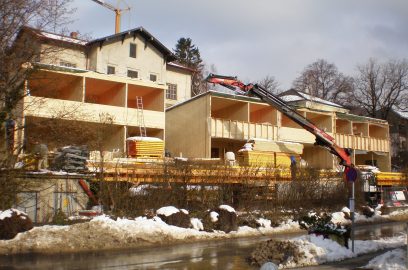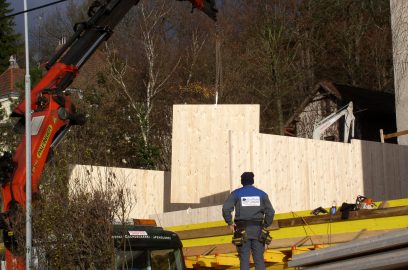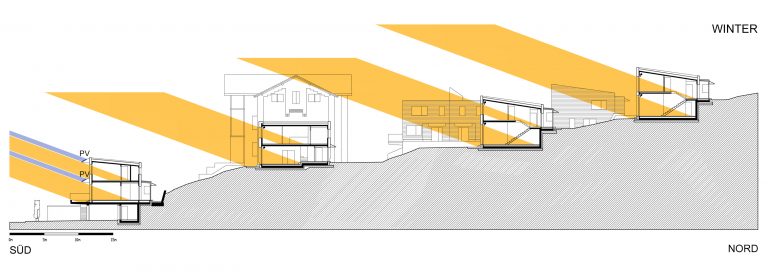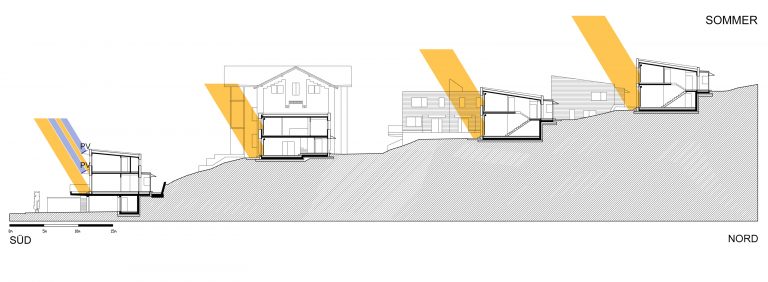1. Existing situation
The site is dominated by a large villa. This villa was in a series of villas built in the second half of the 19th Century, after the construction of the West Railway, by wealthy Viennese as a summer residence along the railway. Although the majority of these villas were demolished, there are still some neighboring villas.
The villa is in relatively good physical condition and the old existing building stock is accounted as valuable, and worth preserving in the building plan. The villa, however, lost about 20 years ago its very dominant conservatory (Wintergarten). The plot is also due by its triangular shape (in the northern part) characterized. Just north of the property, a residential area with single-family houses is situated. The land has a gradient towards the south of approximately 17%.
2. Urban solution
The refurbishment of the Villa is based on the latest standard and receives a loggia instead of the earlier pre-existing winter garden. South, below the Villa and along Wintergasse is a new building erected. The dominant character of the villa in this area remains preserved. The southern building at Winter Street is situated on a platform and like that pushed into the existing hillside so that this protrudes only a little more than one floor over the existing ground.
Below the mentioned platform are, at the same level as Wintergasse, parking spaces, or north (in slope) basement rooms. In the east, a new building will be attached, which corresponds with a former annex. West (to Hiessbergergasse) in the existing entrance area a room as pellets stock and for building utilities (central storage) is in use.
The land span north of the old building is used to make a Community Area, bicycle area, and storage space that is integrated into the site in a way so that the front can build a vertical line. This land span extends from the edge of Hiessbergergasse until about the middle of the North Front of the villa and passes after an incision (access) into the natural terrain.
This, now strongly accentuated land span, is not visible on the cityscape.
Above the ceiling of these rooms is a duplex house located, in the entrance area, and in order for this to accentuate Hiessbergergasse. Overall, these arrangements expand the entrance area and the existing Villa towards Hiessbergergasse becomes optically more effective.
A new forecourt creates extra space before the entrance to the villa. Further north, hang up, three single-family houses are built in accordance with the existing single-family house settlement and therefore give a continuous transition.
3. Access
The former gate remains intact for symbolic reasons. According to the new situation, a new main entrance for pedestrians is established: it is located just after crossing Wintergasse / Hiessbergergasse. From this entrance, all apartments can be reached.
A small place after this entrance is equipped with post boxes and a bench. To this entrance, a staircase leads from the parking spaces below the south line.
Further stairs and a slightly rising pathway lead to a bigger place east and north of the Villa.
From here you can reach the old Villa and its attached buildings.
A central path leads via a staircase to the semi-detached house and to three single-family houses.
The new apartments are reached through a cold windscreen, and the homes in the old house are via the existing staircase. The cars will receive a new entrance at the Wintergasse. From here a lane parallel to winter street leads to the parking spaces, which are located below the south building. Moreover, the old car access from Hiessbergergasse remains, so that access for deliveries and emergency vehicles is possible.
4. Architecture
The existing villa is restored and conserved in its original appearance and shape (disaggregation plaster, window partitions, indexing, etc.). A 3-story loggia in steel structure is newly produced. The two apartments remain in their ground plan configuration and are supplemented with only a few fixtures (bathroom, kitchen). In particular, the representative southern areas remain in their proportions and characteristics. In the attic are two new apartments. The roof is replaced (with constant slope and geometry) by a plywood construction. The roof in the south is covered with large roof panels. The other roof is covered with Eternit roof tiles. The southern, representative windows remain in their original condition, repositioned according to the size of the insulation layer and equipped with more significant window glass.
For the northern windows, the inner board is restored and the outboard wings are replaced with low-energy windows that look according to the character of the building. The new windows are wooden passive house windows. The eastern annex stands out clearly through the wooden facade. It is meant to cultivate the tradition of the type of Wienerwald houses in this area.
The new buildings represent three different types of buildings:
- The southern line at the Wintergasse:
This line is arranged into a group of three apartments and one separate apartment. The buildings are oriented towards the south and open up with large windows to the sun and provide an attractive view opposite Georgenberg Mountain. All living areas are located in the south, and in the northern zone, kitchen and sanitary facilities are placed.
On the first floor, there are terraces pre-located to the apartments. Their level lies one floor above the street Wintergasse and like that cover the parking lots. In the northern area, these buildings have a basement. Above this basement area is second access (directly from the car parking spaces ). The basement is made out of concrete. The construction of the residential areas is carried out with a plywood board with external thermal insulation, which is protected with a wooden casing. This wooden surface (battens with intervals) makes this building appear light and particulate. The single closed cube produces a clearly visible modern building. So this building does not compete with the larger old Villa. The green roof (only slightly higher than the floor level of the existing villa) occurs from the perspective of the villa as a flat continuation of the green area in front of the Villa. The continuous hedgerow at the Wintergasse (including fencing) will be newly planted and lets the southern new building disappear visually for pedestrians.
- The buildings around the old Villa
This type of construction is constructed in the same way as previously described and also receives the same interface design. The elongated building receives a living room at ground level and on the upper floor three to four individual rooms.
- The single-family homes in the north
Again constructed in the same way as previously mentioned, these buildings are adjusted to the terrain by a semi-level shift. The earth-touching building parts are done by site-mixed concrete. A staircase in the core of the building leads from the northern entrance via half a floor into the living area. This opens to the south (with a pro-located terrace) and east or west (depending on the possible attractive views). On the earth touching the northern part of the ground floor the storage or adjoining rooms are situated. At the level of the entrance, there is a room and sanitary facilities. Via a mezzanine staircase, you reach two private rooms on the floor. The grass roofs of this building are tilted to the north, so that these buildings, compared to the settlement in the north optically perish into the green area.
5. Energy concept
It focuses on very good heat preservation in accordance with the principles of passive houses: high insulation, windows, and doors with passive house quality, high-quality solutions, airtight construction, and recovery of heat from the exhaust air (controlled ventilation with heat recovery) minimize the heating needs. The residual heating requirement is covered by a central biomass heating system. A central pellets boiler in the cellar of the old Villa generates heat for heating and hot water. The heat is distributed from here via an insulated pipeline to the apartments and heats on a district-heated hot water boiler the hot water and supplies through the same piping as the low-energy radiators. Each apartment is equipped with its own ventilation system with heat recovery, but without supplementary heating. The heat production is supported by a solar system (on the roof of the old Villa, approximately 70 m²). This solar system delivers the heat into central storage (3.5 m3). This solar system covers approximately 30% of the total heat requirement of the system (heating and hot water).
Essential for the energy concept is also the use of massive wooden constructions in the buildings (little gray energy and CO² storage).


