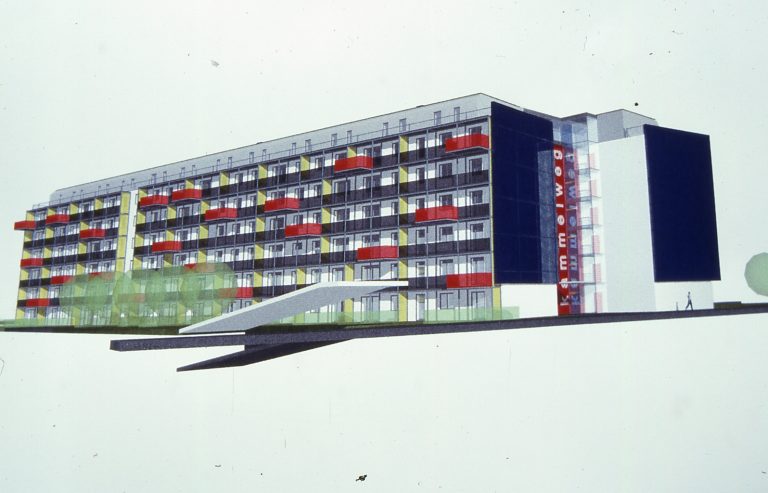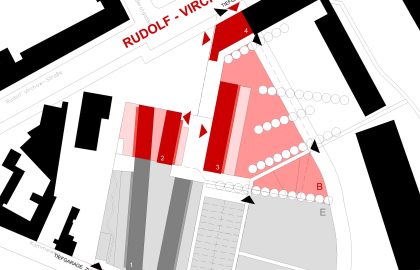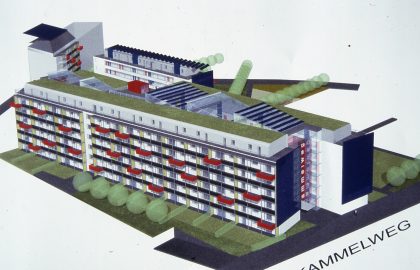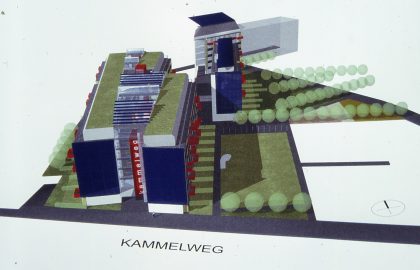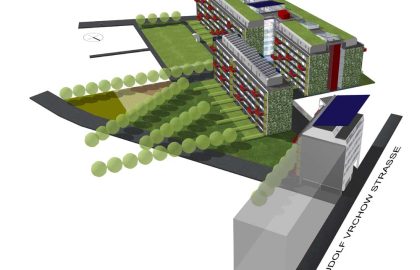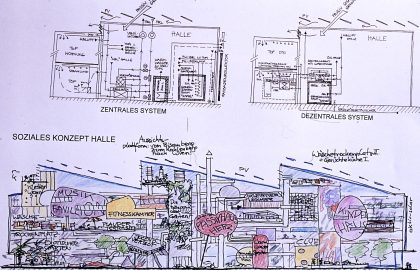Initial Situation
Although large-scale residential construction offers much better opportunities for a “Passive House,” this concept was initially implemented primarily in single-family homes. My enthusiasm was all the greater when the City of Vienna announced a developer competition on this topic and specifically requested an “overall concept that would also demonstrate a sense of ‘living quality of the future.'” Together with the developer Gesiba, I was able to form the “Vienna Passive House” project team and develop a corresponding project.
Urban Planning Solution
The various components were placed in relation to the wider urban environment. The main entrance for this development faces the old town center (Jedlesee), while the secondary entrance faces the main traffic route (Prager Straße).
Architecture
In keeping with the high priority the Passive House concept places on minimizing heat loss, the exterior wall surfaces of the “standard apartments” were reduced to one side each. The fundamental aim was to make the technology understandable and “visible,” and also to interpret it as a design concept, which also offers additional advantages in maintenance. The small building areas exposed to southern sunlight were equipped with hot water collector facades (with a central storage tank in the common area) or photovoltaics (roof).
The central hall of one building component conforms to the Passive House concept (low heat emission), can be converted into a Passive House experience space, creates innovative (communal) living options, and serves the purpose of passive solar energy utilization. All exterior facades feature projected and thermally independent loggia frames that connect the building with the green space and enable effective summer shading (suspended blinds). The green space concept also answers the competition question for innovative concepts and corresponds to the Passive House principle: the green spaces are used for a self-harvesting project (a farmer plows and sows, the residents weed and harvest).


