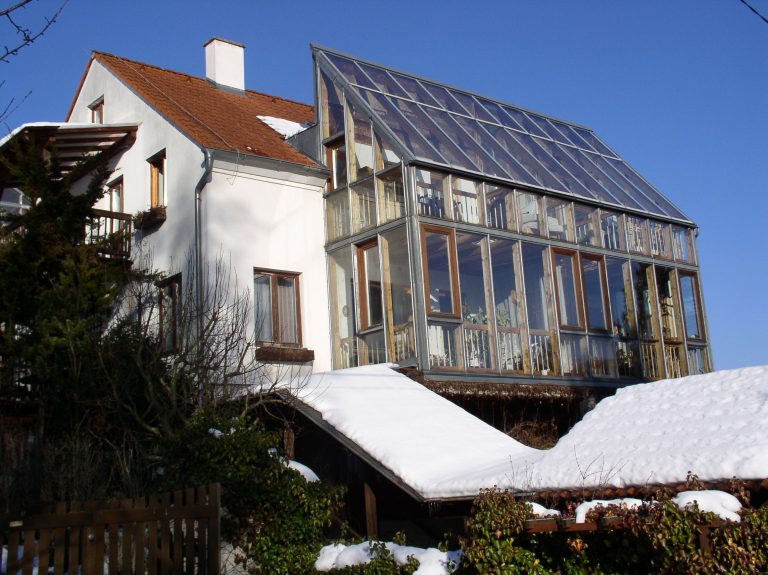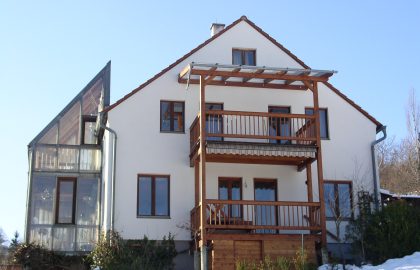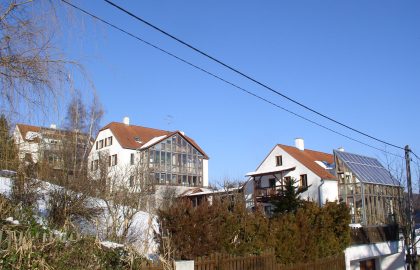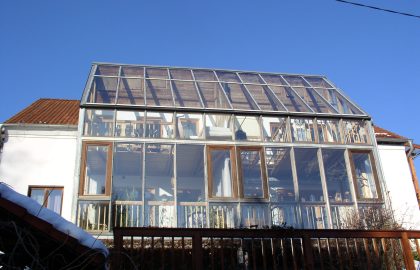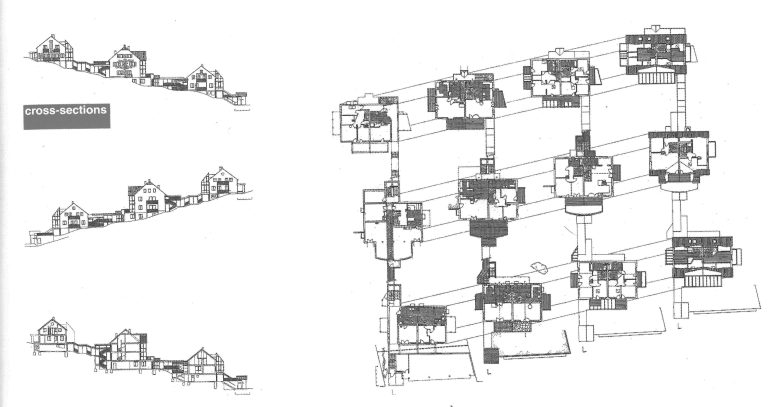The extremely narrow and long plot is situated on a south-facing slope, in a prominent but pleasant location. The group wanted to live together, and so, from the outset, a space was planned, a shared focal point where holidays, cultural events, religious ceremonies, and more could be celebrated. Three semi-detached houses were designed. The core is located in the central building, or rather, the basement (common room, cellar-vegetable store, sauna, etc.). For this reason, the central building is taller, corresponding to the traditional typology of the villa in the Vienna area, while the other two buildings are simpler and lower. The greenhouse in the central building corresponds to the traditional veranda of the villa, while in the other two buildings it represents a standalone element and was optimized based on the experience with the Wintergasse 53 project. This solution also incorporates the traditional outbuildings with their low elements. The common room is also the pivot point of the covered access routes (horizontal-vertical axis), which in turn represent the connecting element between the houses and between them and the common room. The project was characterized by strong client input. Initially, tenants were able to choose between various proposed options, and then the individual family units were individually designed within the basic structure. All houses share the common feature of being prepared for potential expansion. Warm air from the greenhouse (winter garden) can be drawn into the interior of the building mass via fans and ducts installed in the panels. The houses do not have a public water supply, but instead have an additional pipe connected to a spring on the property. The project was realized with public funding, so the budget remained within budget.


