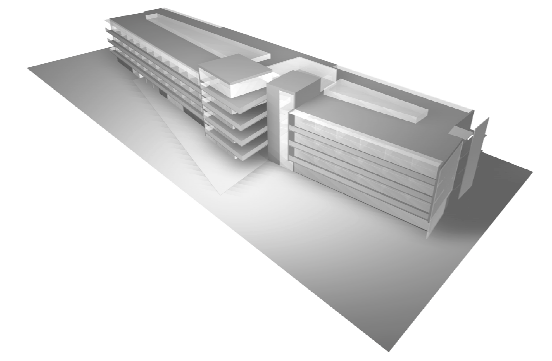Since the world of the elderly and those in need of care has its own – alternative – value system, this alternative community of values is also provided with the appropriate space here: A large interior hall, which at its core represents the entire house community, with views through all floors, creating an experiential space on each level and also allowing the creation of three different areas per floor (central area, southern section, northern section). The individual levels are easily overlooked from the floor support point (a desk extended into the hall) (a night nurse’s overview of all entrance doors to the individual areas and the group room). The service, administrative, and functional rooms are located in the middle section of the standard floor and form the backbone of each ward. The common room on each floor is located at the inflection point of the west facade. These rooms, together with the terraces in between, form a counterpoint to the building elements of the Kolomannsheim (Feng Shui). Structurally separated – but visible – from the common area are the kitchenette and the smoking room (with direct access to the open space of the terrace). A small, south-facing winter garden allows for relaxation in the sun. All rooms have a small balcony in front. The ground floor houses all administrative offices, the doctor’s and therapy rooms, the chapel (which can be flexibly expanded into a social room and seminar room), and the public café. Together with the hall, the café, chapel, and social room can function as a spacious, communal event area. The café’s south-facing terrace is directly on the reclaimed lake and offers a particularly attractive atmosphere. To the south, adjacent to this public area, are the laundry and kitchen with their ancillary facilities. The staff cloakroom, workshops, and various ancillary and storage rooms, as well as the farewell room, are located in the basement – which receives direct natural light thanks to the lowered building here. A small roof area could be converted into an attractive viewing terrace, possibly with a café. The hall area has a glass roof (with sun shading). The project represents a further development of a concept first implemented in the St. Pölten LPPH. The experience with the state retirement home (17% cost reduction compared to the specifications) guarantees not only significant cost advantages (due to increased planning effort) but also the highest architectural quality and, above all, satisfied users.
Project 154

- Project Number
- 154
- Status
- Projects
- Planner
- Georg W. Reinberg
- Planning start
- 2002

