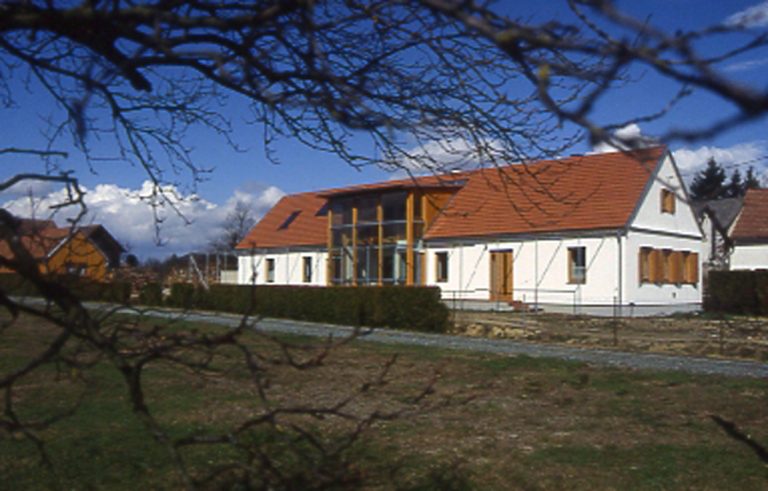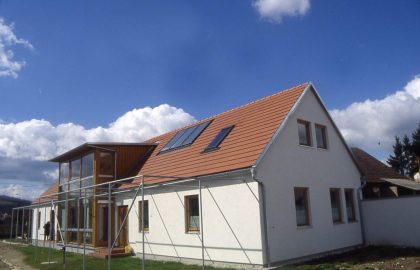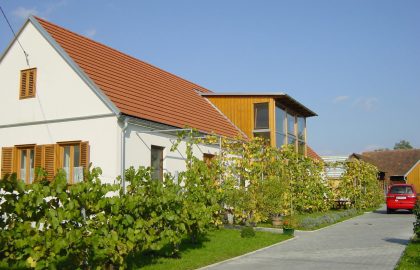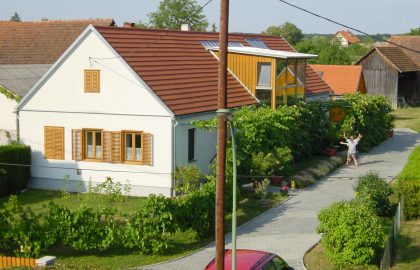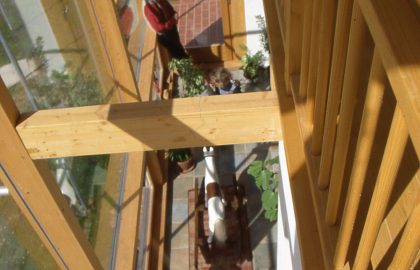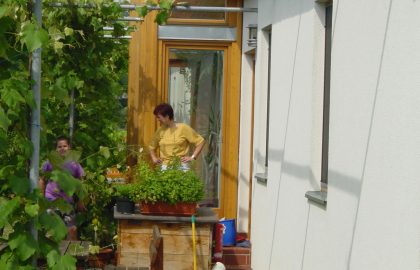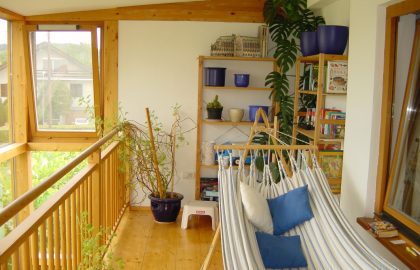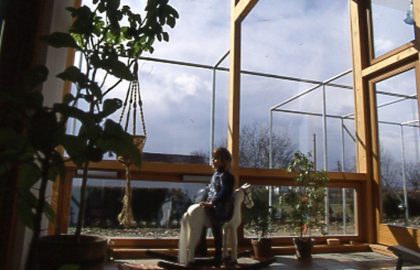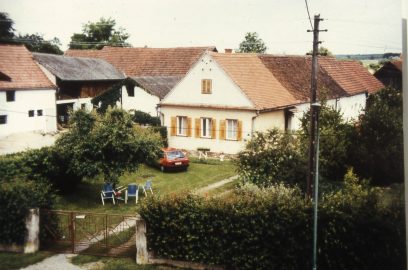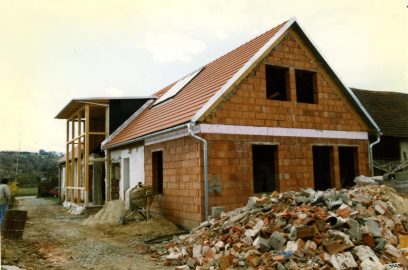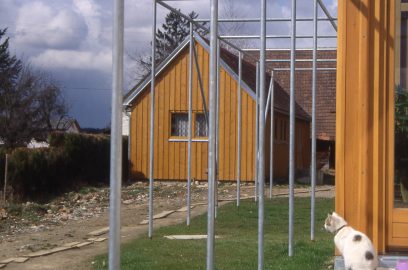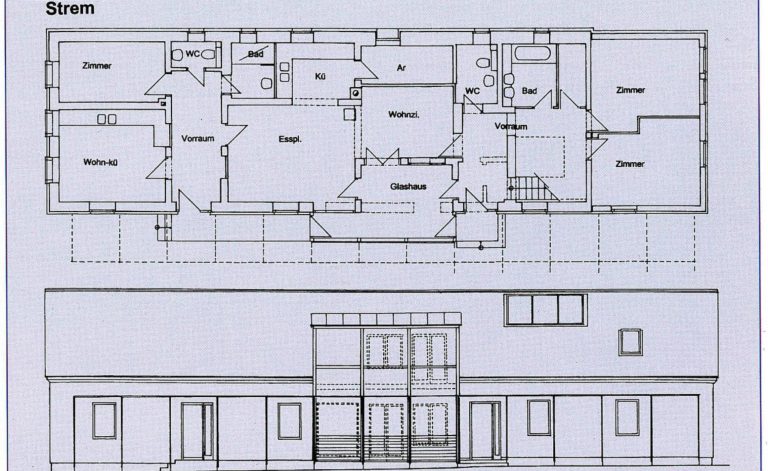The transformation of a former, very simple farmhouse, which has undergone several renovations, into a residential dwelling with a separate unit for the grandmother was the primary objective for the design. Preserving the characteristic “longhouse” or “streckhof” typology was of great importance in this project. This house type, along with a newly constructed elongated shed (replacing a dilapidated one), allowed the retention of the traditional urban structure.
The main building, which originally had both residential and agricultural functions, was repurposed solely for residential use. The design took advantage of the building’s favorable orientation for sunlight utilization in a modern way. South-facing windows permit direct passive solar energy intake, while an added front porch serves for indirect solar benefit. External insulation was applied to minimize heat loss.
The internal layout of the house was completely reconfigured. A small living unit for the grandmother was added to the western end, and a new apartment was added and integrated into the eastern section. A communal living space accessible to both units was placed at the center. On the southern side, a two-story conservatory was introduced in front of the common living area, with a pergola along the building for cultivating grapevines, providing summer shading.
Solar energy was harnessed in a straightforward and natural manner in this project. The traditional construction design made efficient use of incoming sunlight, and a small integrated solar system on the roof provided hot water.


