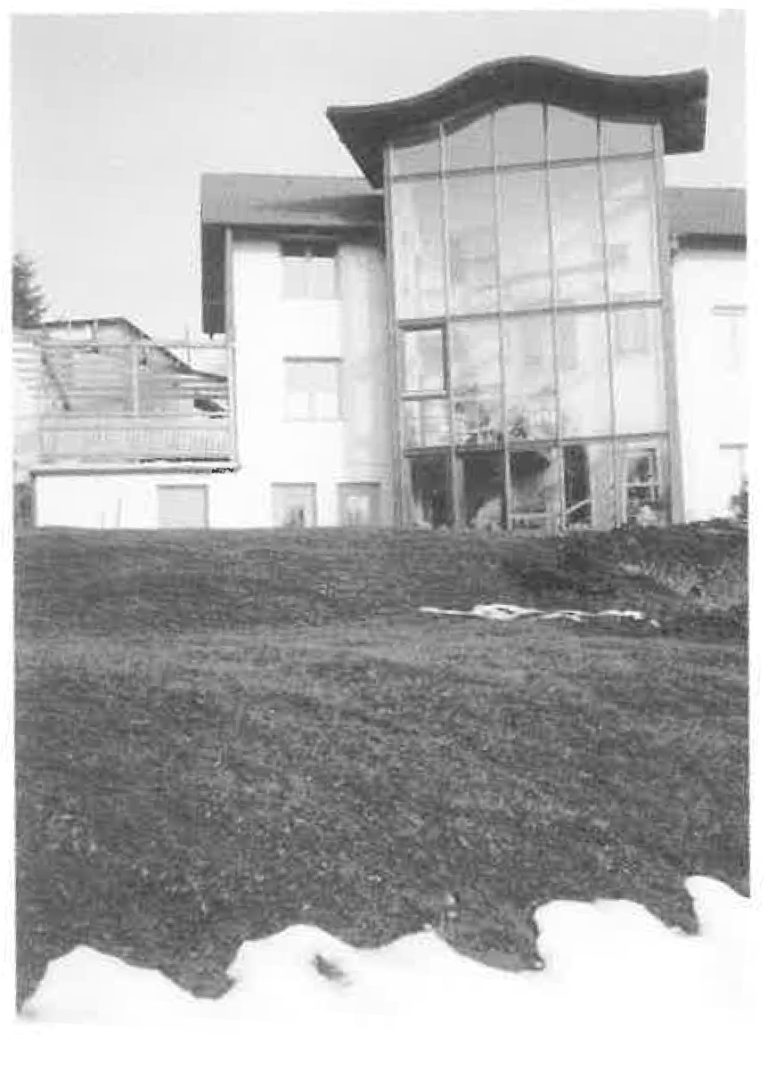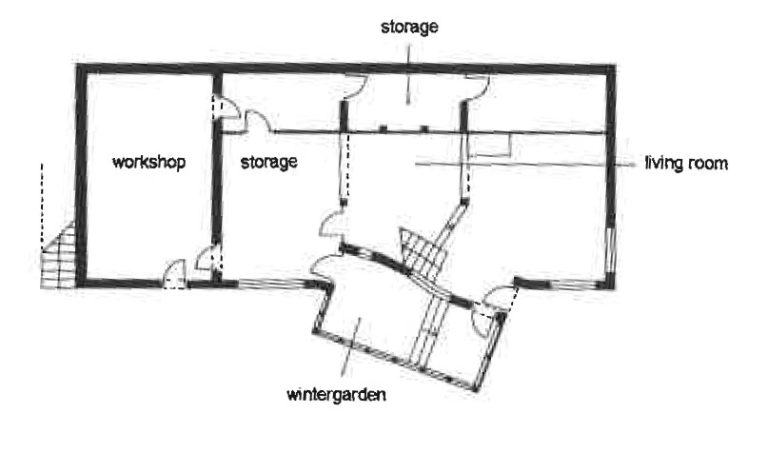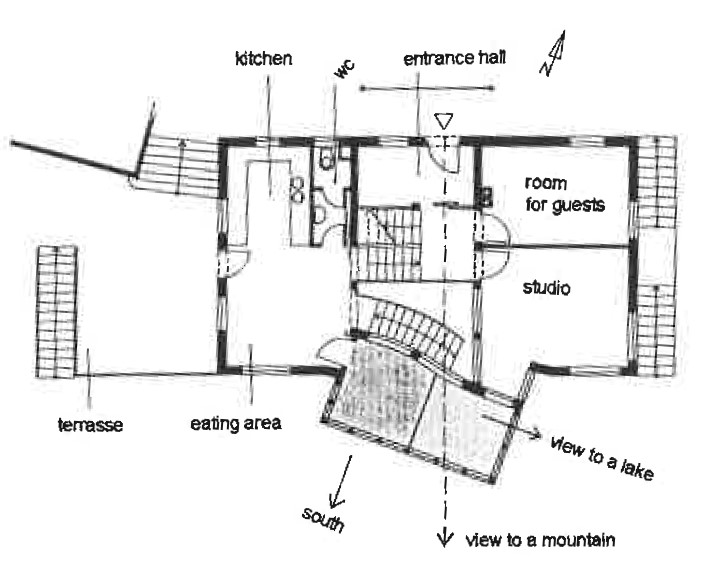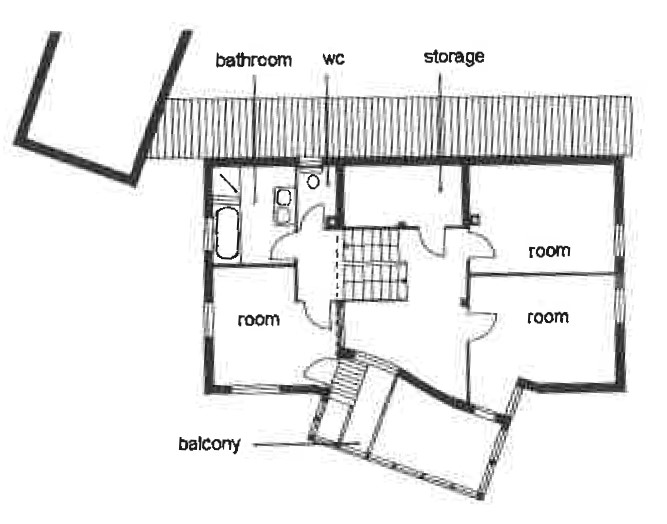The south-facing plot is characterized by a steep slope right from the entrance. The starting points for the design were a mountain in front, a southerly slope to the right, and a lake to the east.
Correspondingly, the house is open, with the winter garden facing south, the entrance axis straight toward the mountain, and the west-facing glass window of the winter garden toward the lake.
On the entrance level, a “studio” for the owners, who often work at home, was positioned so that internal windows provide a view of the entire house while working.
The house was built almost entirely by the owner himself.





