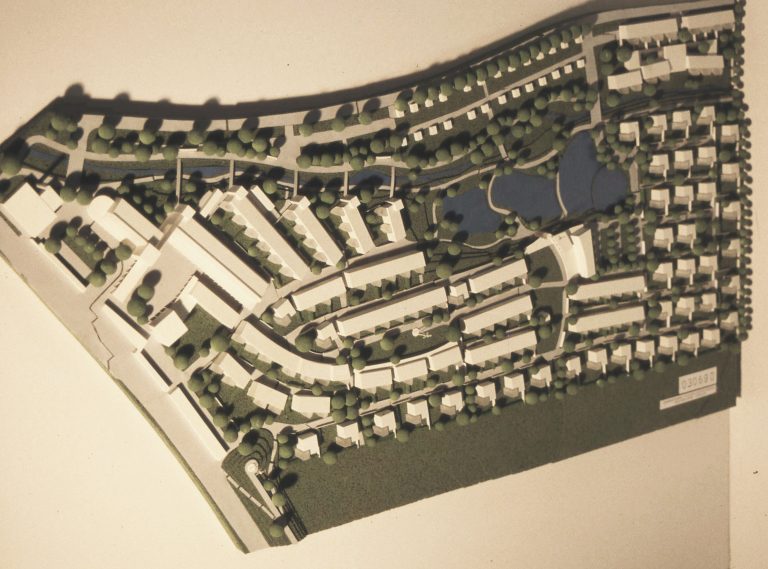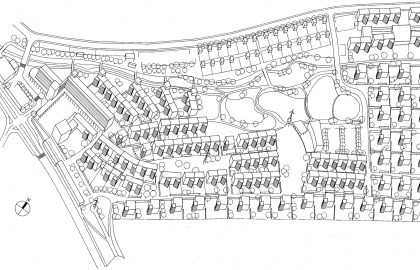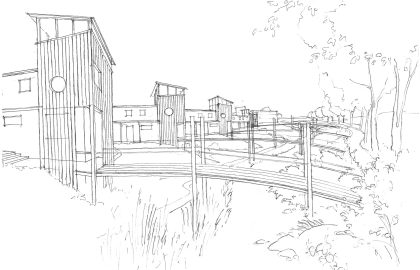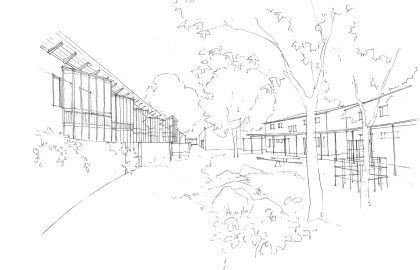The project involves the expansion of a rural area with the aim of preventing the spread of urbanization in the area. The design of the new complex focused primarily on the southeast (with spectacular panoramic views of the Alpine chain) and the south (facing the sun). The individual buildings are also predominantly southeast-facing, with the greenhouses facing south. Access to the complex is via a square with shops and various infrastructure: this space, organized in this way, recalls the concept of the foundations of a housing estate. From here, one continues further into the urban fabric to a characteristic green, an open grassy area. Finally, one reaches another small green square, from which one can enjoy views of the constructed wetlands, the church in the old town, and the residential buildings. A nearby waterway is being renaturalized. A modular system was developed for the planned single-family homes, allowing for greater use of individual prefabricated elements. The complex is closed to traffic, and parking is located across the waterway. Tenants’ gardens are part of the composting and disposal system.





