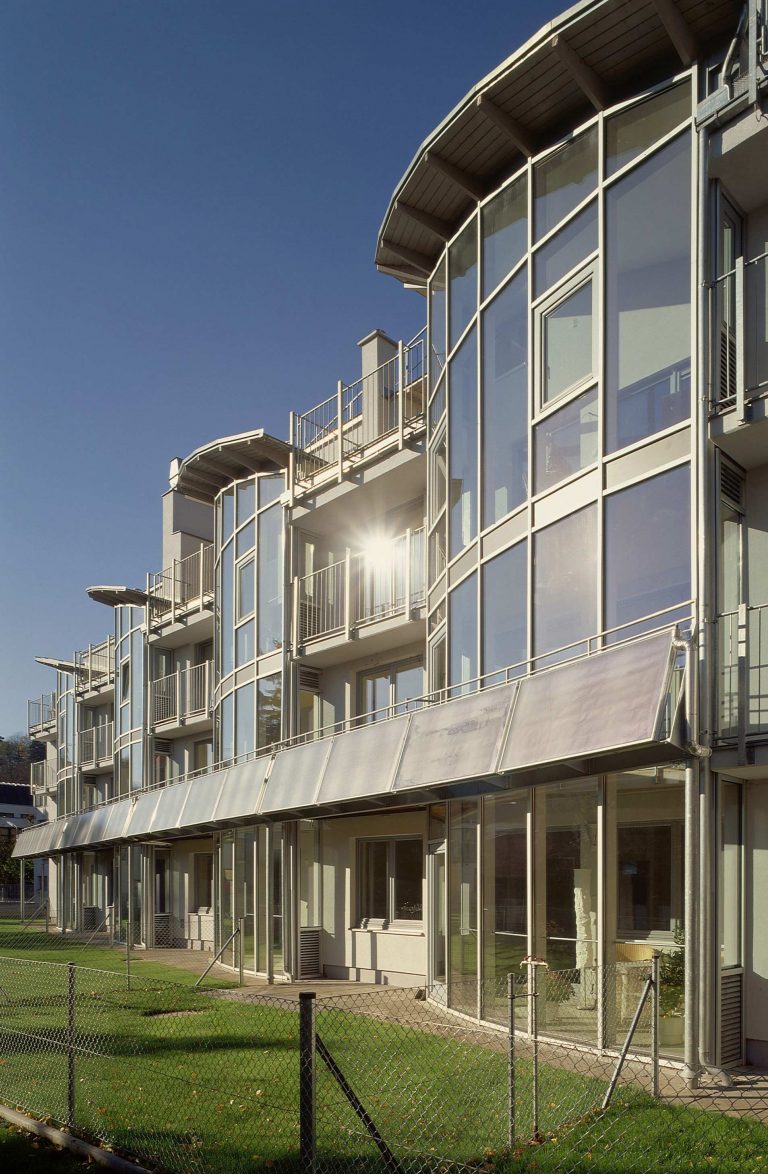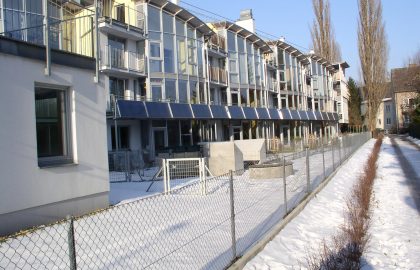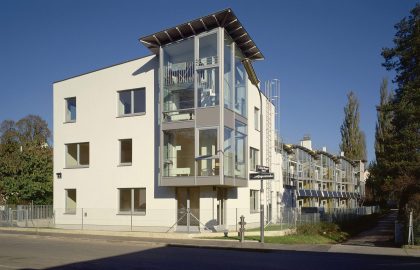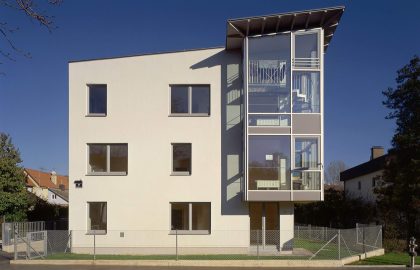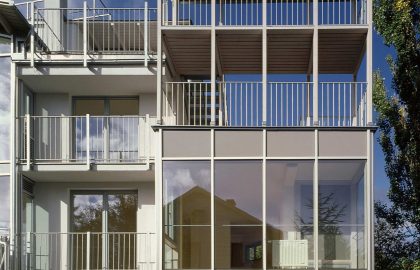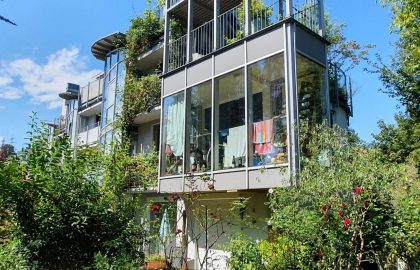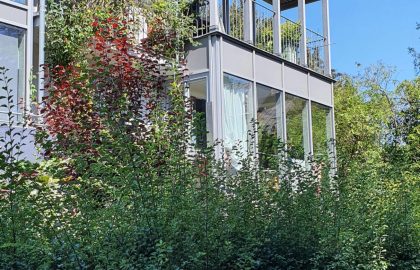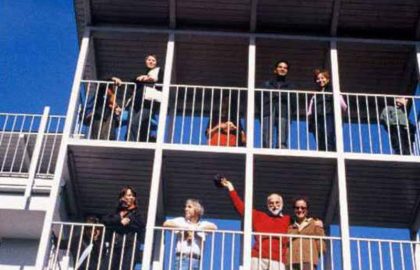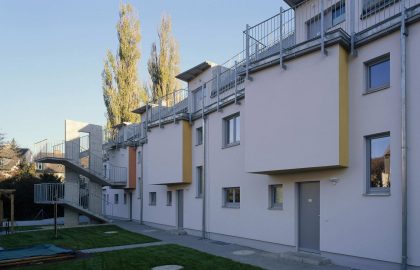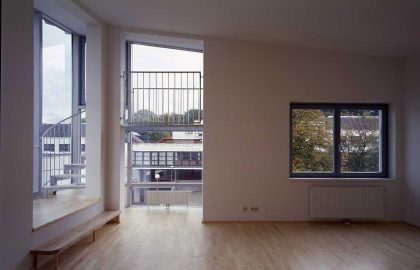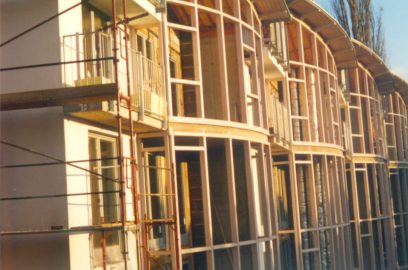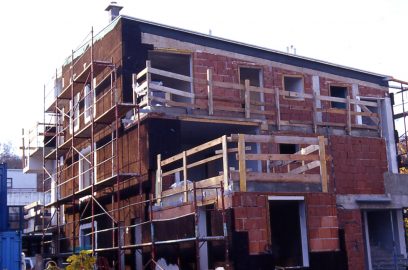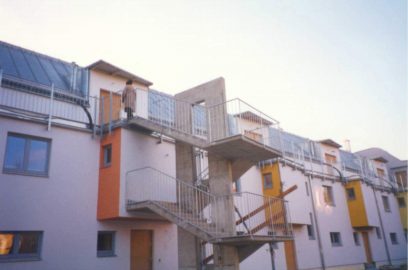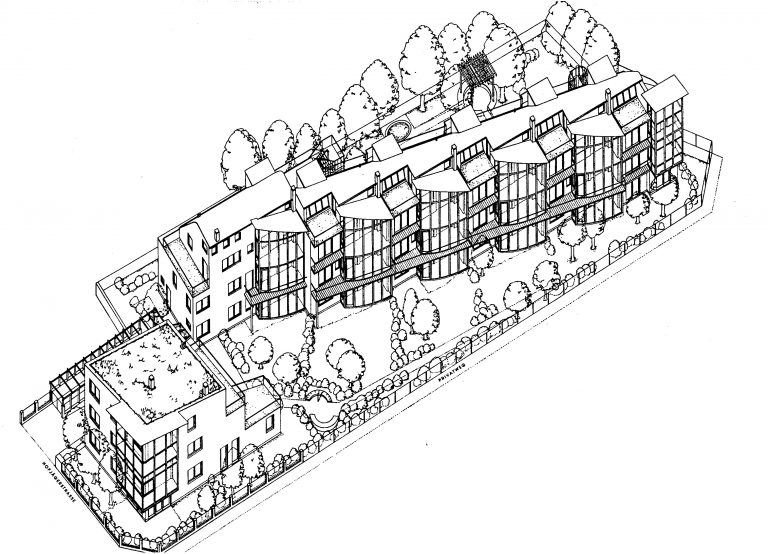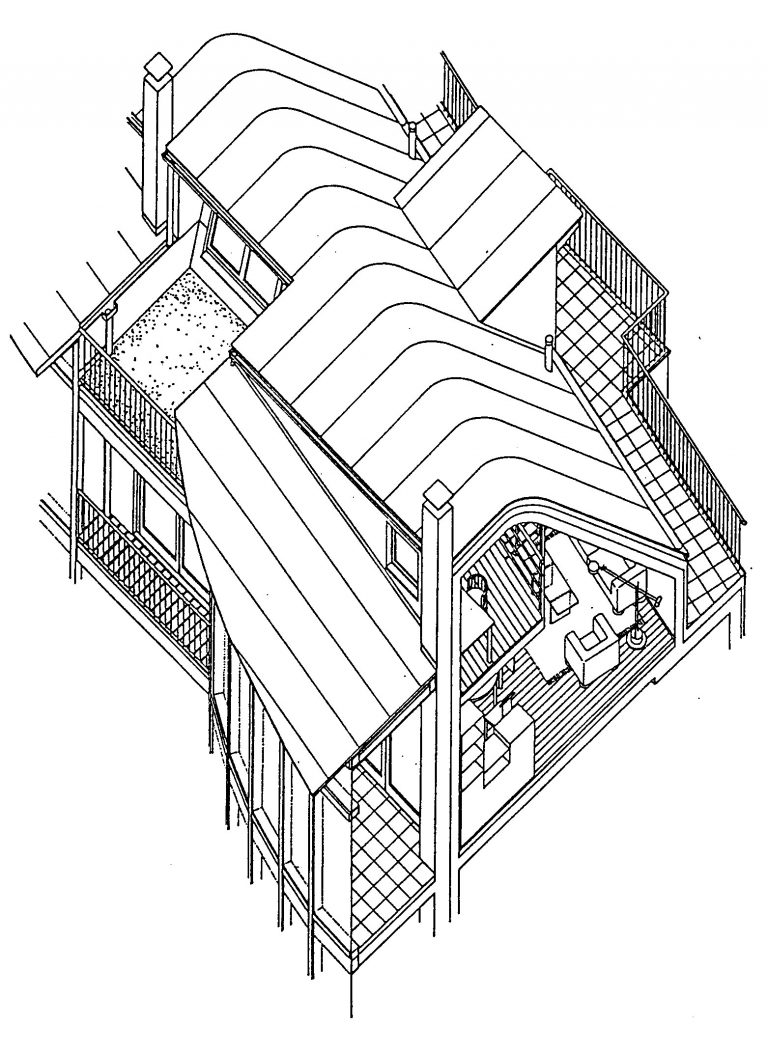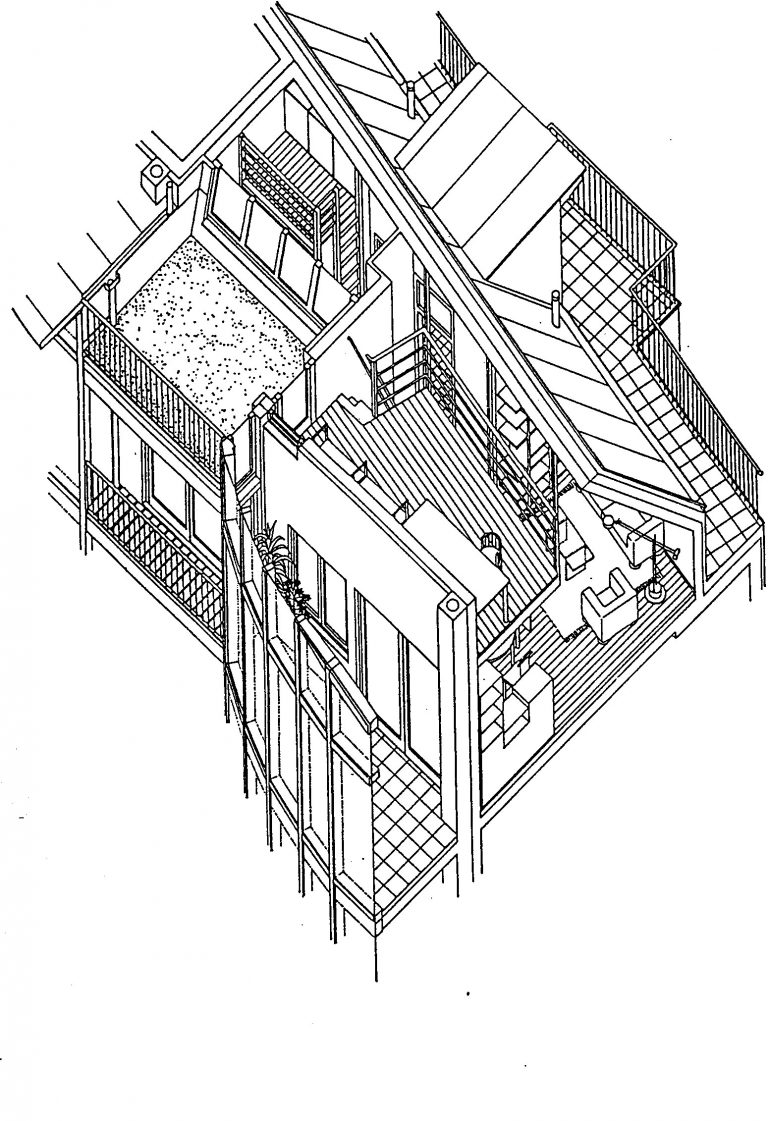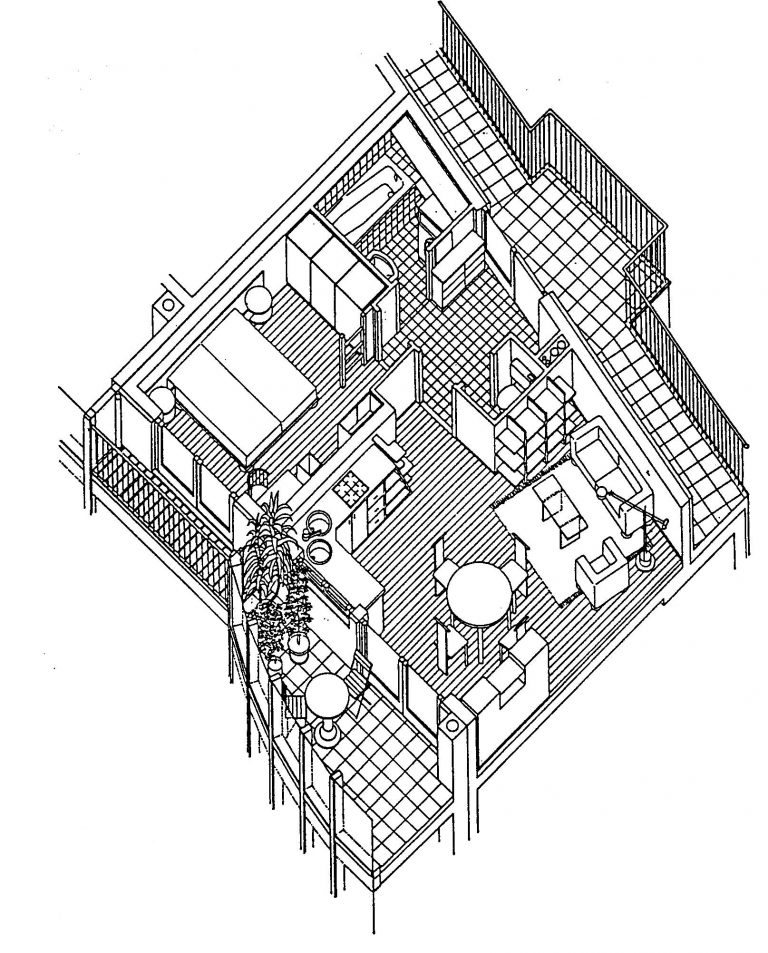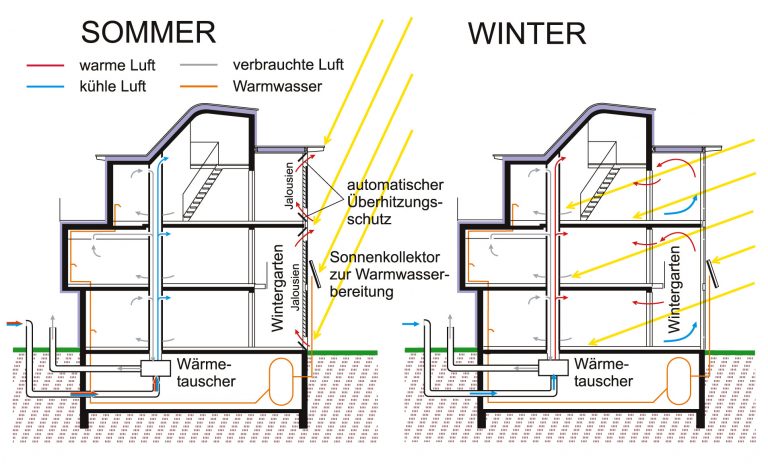The housing units are laid out diagonally on a narrow plot. The building is staggered so that the winter gardens (sun spaces) are oriented to face directly to the south. A second building located at the access road is exposed diagonally to the sun. A small, common open space emerges between the two buildings. It becomes the pivot of all circulation.
The diagonal building consists of attached duplex apartments and of small apartments with galleries and terraces above the duplexes. The latter have small garden lots assigned to each unit.
South windows and the attached winter gardens serve for the use of passive solar energy. A central mechanically controlled ventilation system and heat recovery unit complements the energy concept. The ducting and piping are accommodated in the void at the upper level in the circulation areas and sanitary units (toilet and bathroom). Hence the overall building’s volume is not exceeded. The hot water supply is provided largely through solar collectors which function as balcony railings. They collect thus the heat that would otherwise be lost on the balcony area. The remaining heating demand is supplied from a central gas-burning boiler.


