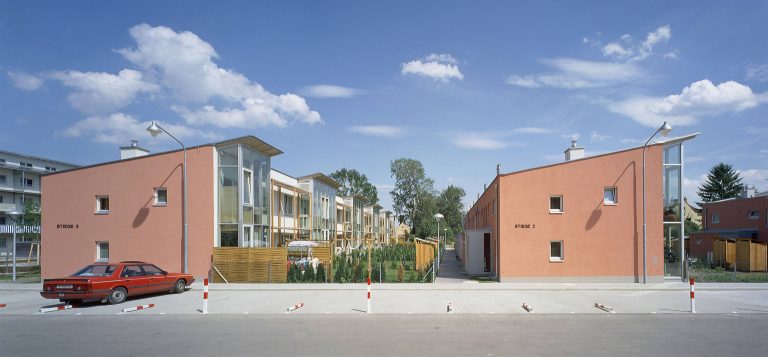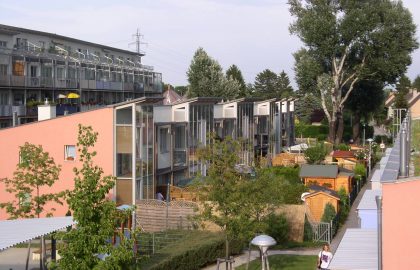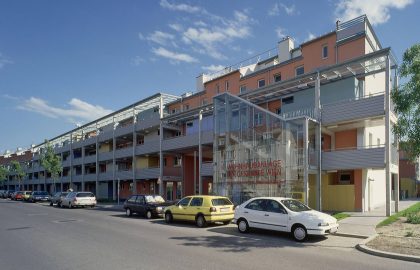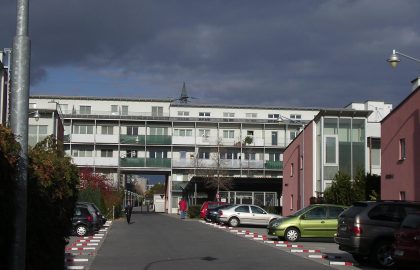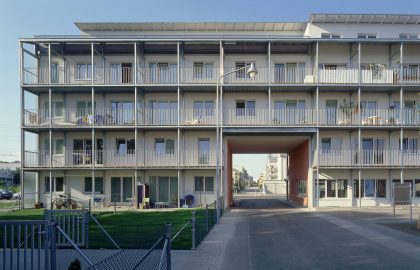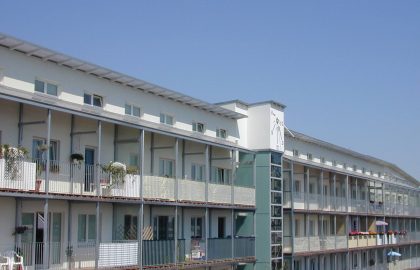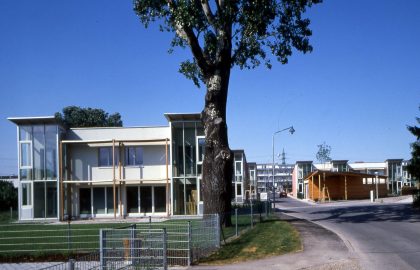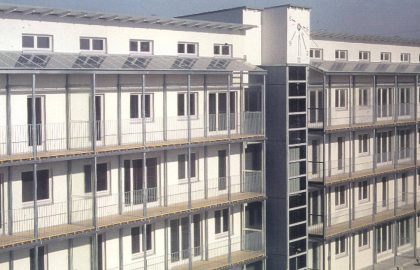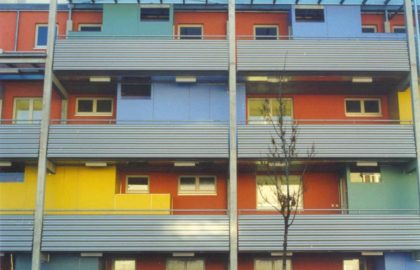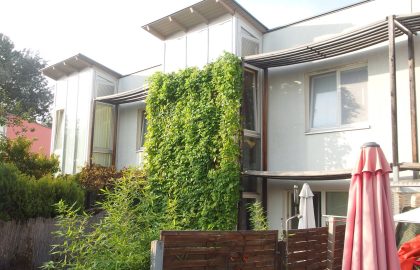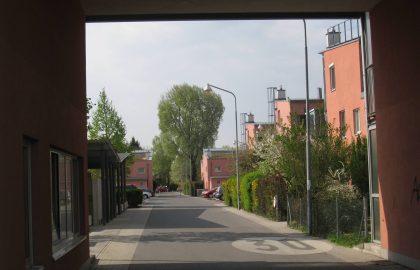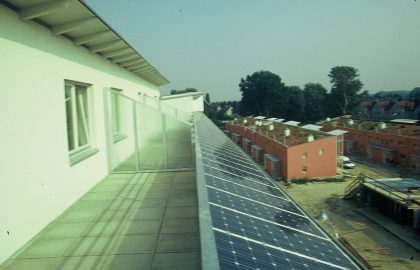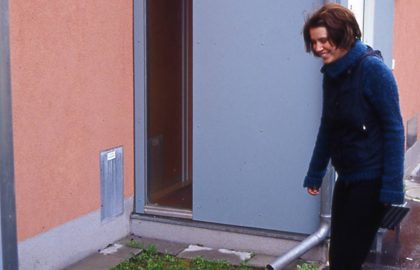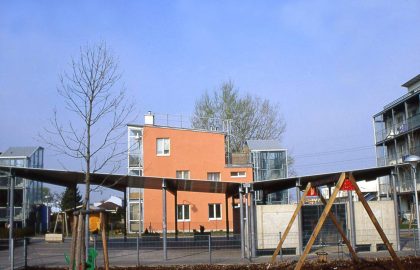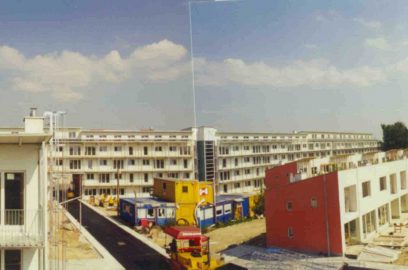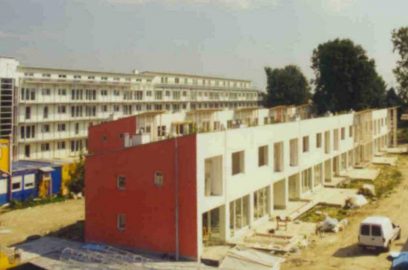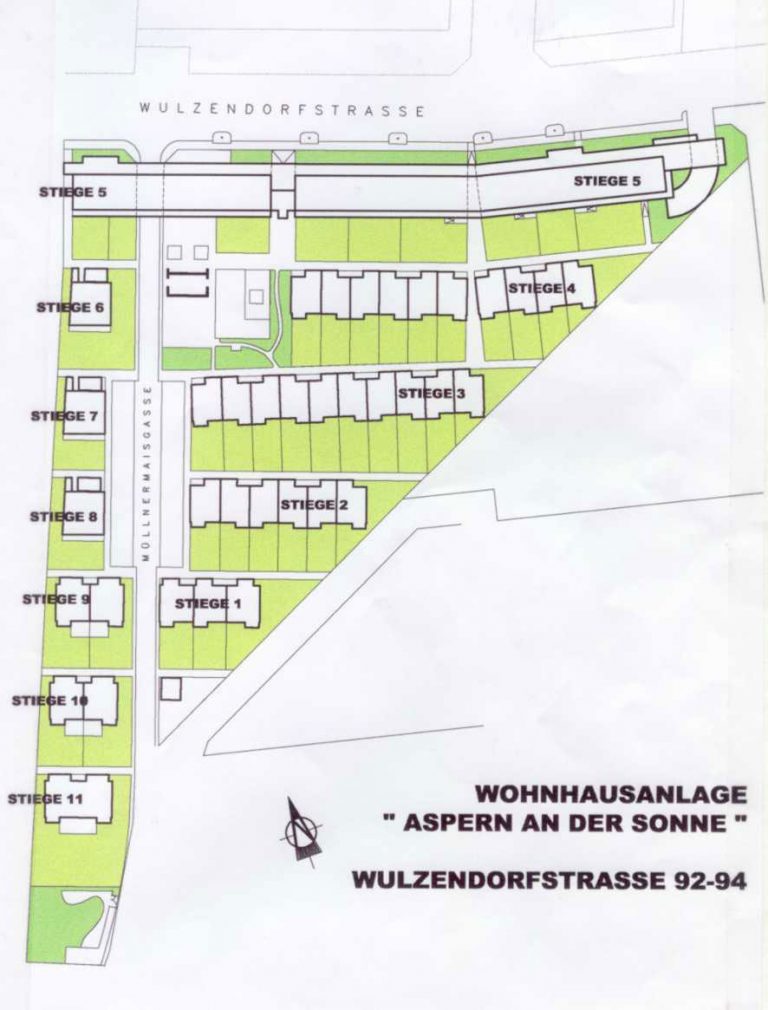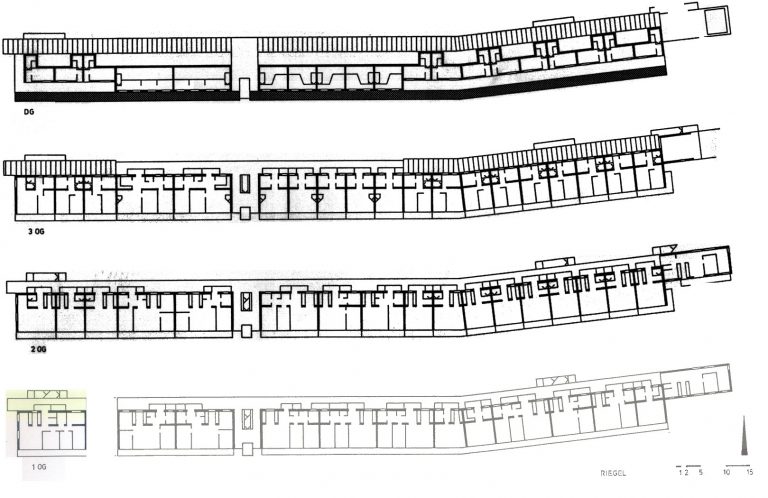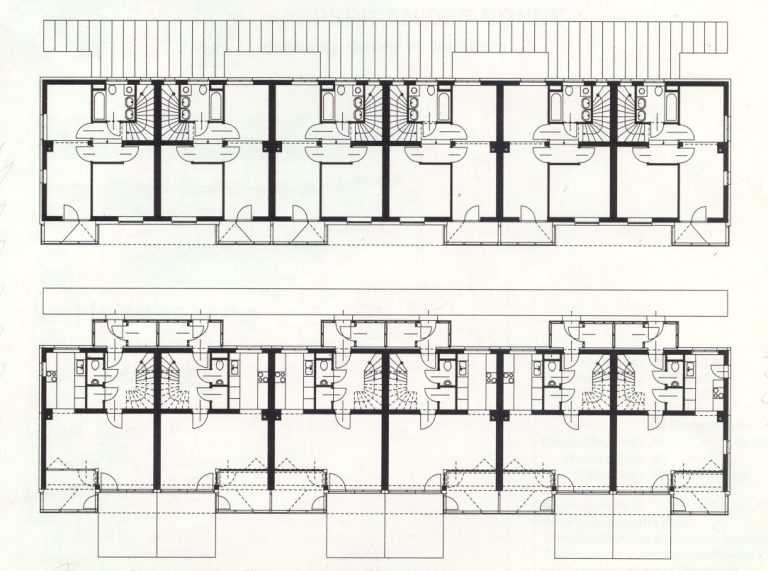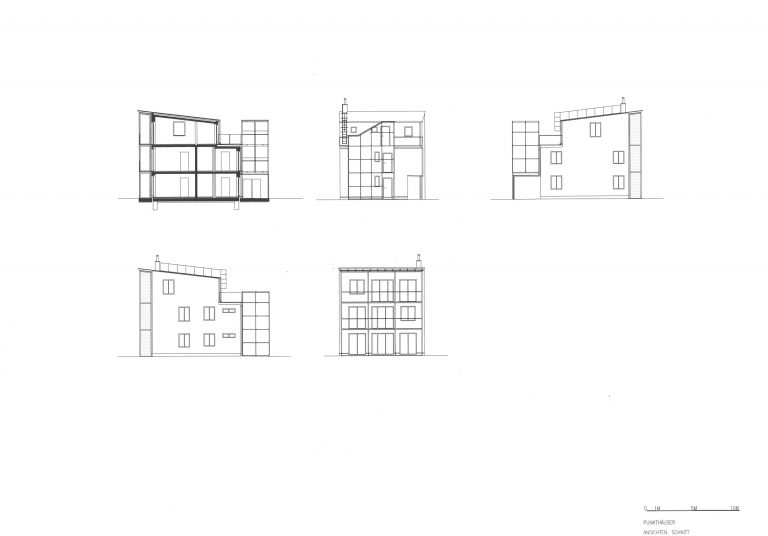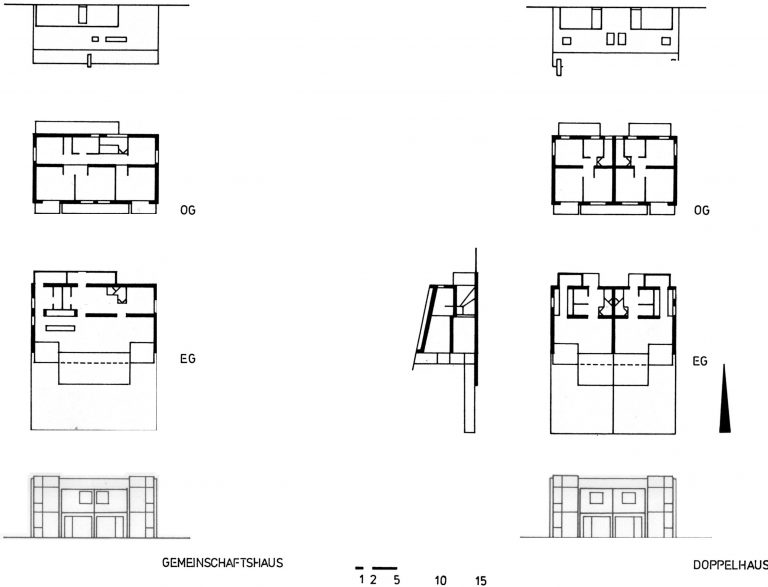The property is part of a larger urban expansion area. To the south, there is an attractive recreational area (Donauauen) and to the east there is a row house development from the interwar period. There is also a small park to the west which is used for agriculture. To the north there are residential buildings which rise about five to six stories high.
The design is part of an urban expansion area, bridging the gap between a row of buildings (from the interwar period) to the south and the taller buildings to the north (five stories) through a row house development. This development is concluded to the north by a 5-story block. Running perpendicular to these rows, the Müllnermaisgasse was repositioned at the center of the complex to provide the apartments direct access to the green areas on the western and eastern side. The repositioning of the street was also done to create a direct connection between the northern residential areas and the southern recreational area. The northern part of the complex on Wulzendorferstrasse crosses the Müllnermaisgasse road. Each row house apartment has a winter garden. All apartments are accessed and zoned through northern buffer rooms (buffer room, service area to the north, living spaces to the south, and a southern winter sun collection and summer shading zone). A central square features a canopy as a space for collaboration and communication but also as a waste collection point.
Solar Concept
This settlement was planned “by the sun.” The solar concept is based on good insulation to preserve heat. The remaining heating demand is primarily met by the sun, in the form of passive solar use (directly through south-facing windows and indirectly or isolated through winter gardens). Only the remaining heating demand is covered by external energy sources, with the district heating network of Vienna providing environmentally friendly heat (process and waste heat).
To cover the electricity needs of the general facilities, a photovoltaic system (11.04 kWp) was installed on the roof of the south-facing loggia structure. This system covers the otherwise expensive electricity for the general facilities and provides small surpluses to the grid. This system could be cost-effectively realized because loggias needed to be constructed, and a loggia roof for summer shading was necessary (This was mainly possible through cost savings from not having to build separate canopies and because of no additional costs for supporting structures). Other summer overheating protection measures include the addition of balconies or loggias in building E and in the point houses. In addition, sunshade slats were also included for the windows of other apartments, ensuring that direct sunlight does not enter the apartments during the summer.
The settlement was planned “in the sun,” not only to utilize it energetically but also to enhance the quality of life in the apartments (orientation toward weather, sun, seasons, etc.) and to discuss a possible positive future. The sundial on building E greatly represents this and can can be seen as a reflection of the entire cosmos.


