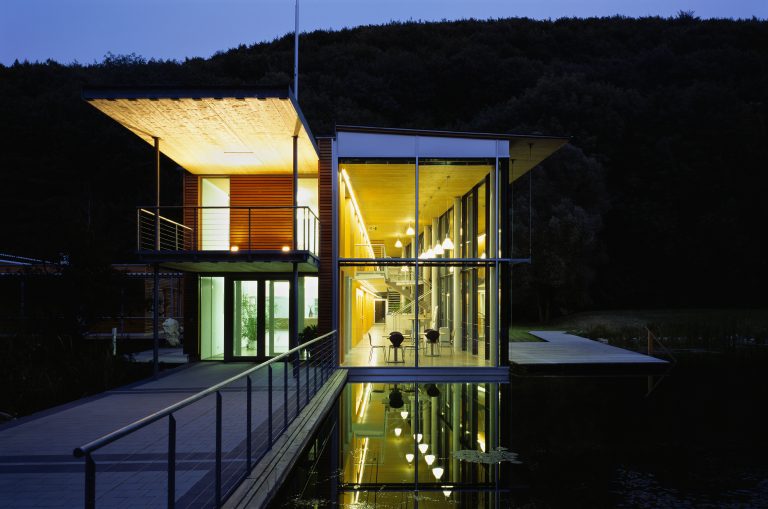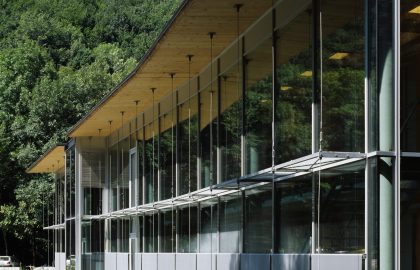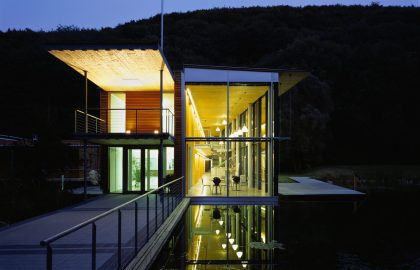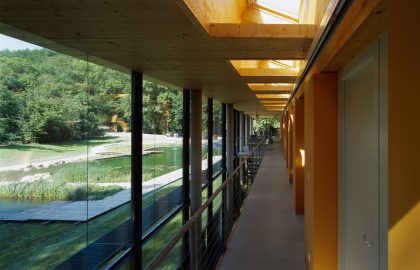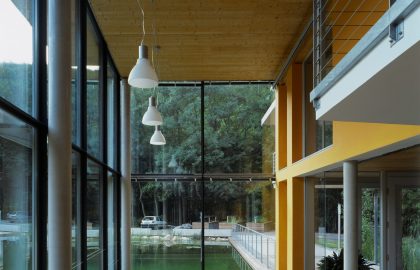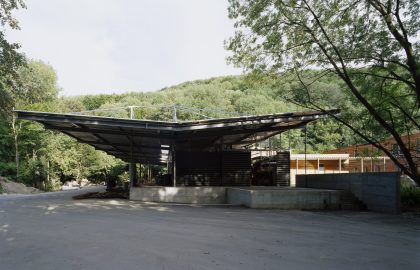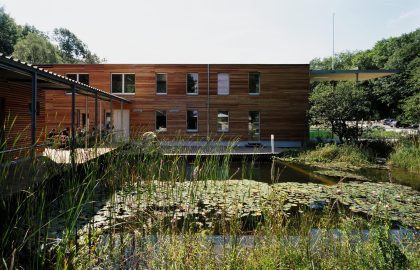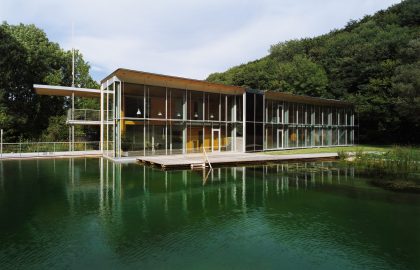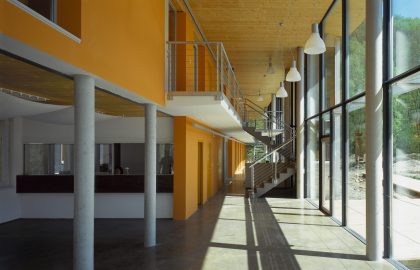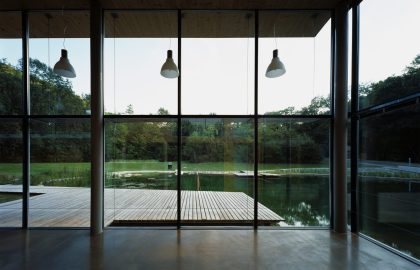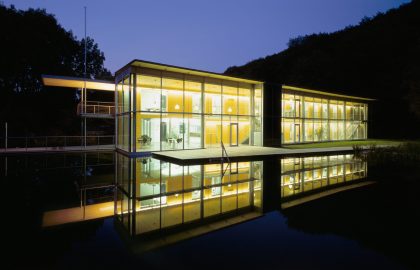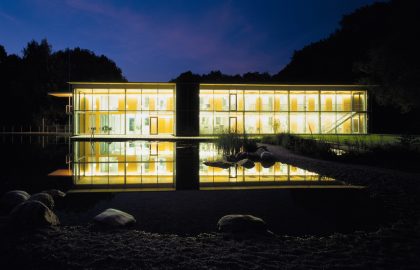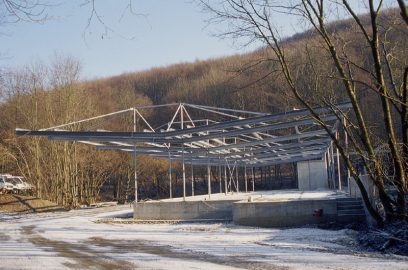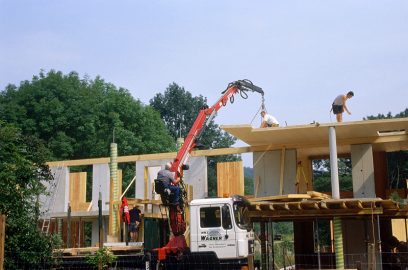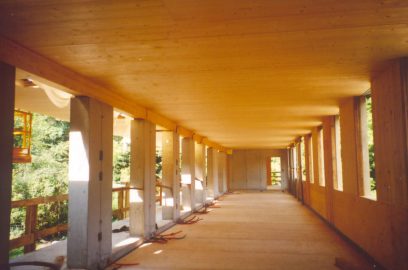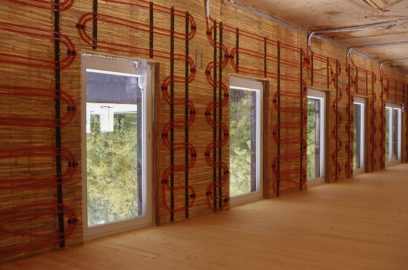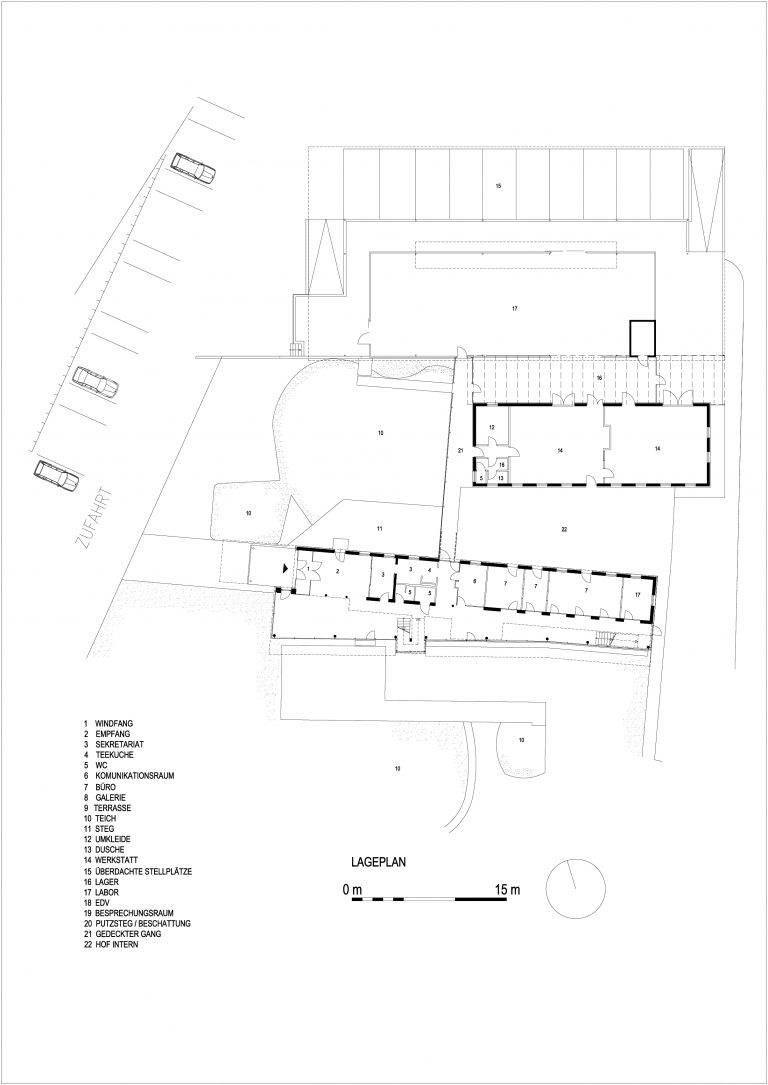The office building is situated directly on the existing pond. It is a timber-glass construction with a solid sunlit memory wall inside. The glazed south zone serves as an opening up, communication, and connection with water, weather, and sun. The adjacent zone is illuminated diffusely; direct light comes from the north and through the inside shaded windows and creates optimal conditions for office operation.
The access is at the western narrow side of the building, following a wooden footbridge over the water. Across the reception, one reaches the two-storeyed southern zone that serves as a customer- and consultation place. An internal communication center with a snack bar has a form of an island in the middle of the ground floor. Weather-protected connection follows to the workshops situated on the north side and forming with the office building an inner courtyard, visually divided from the customer zones.
The south facade is generously glazed and forms a connection between the inner space and the outside. The glass wall is interrupted by a blue-violet vertical collector wall covering the stairs.
A footbridge over the water connects the water sides and makes it possible to walk around the pond. The office building is placed so that the old swimming pond could remain unchanged and seems as a part of the new pond. The terrace at the old pond is well shadowed and for that reason highly valuable in the midsummer.
Energetic conception
Highly insulated outside walls and high-quality glazing reduce heat losses. The input air is led to the building through the ground canals and exhausted over regenerating air heater. Fresh air is blown to the offices, through the winter garden, and from sanitary
rooms siphoned outside. The interior is open for the winter sun – solar profits are stored in the inner memory wall or used by ventilation equipment (heat exchanger) for warming up the fresh air.
The need for warm water is covered by the solar collector on the south facade. The rest warm is provided by a biomass heating plant consuming the wooden scraps produced in market-garden.
Summer overheat protection is guaranteed by high insulation, outside shading, cooling of the input air in the ground canals, and automatic night ventilation. Additionally, the cooling can be provided by „concrete-core-activation“ (water led in the canals in concrete mass).
Photovoltaic elements are optionally possible.
Water conception
The existing pond is reed-grown for a long time. The large new pond serves for swimming and for demonstrating different concepts of planting.
Sewage-plant is situated in the southeastern part of the property.
Rainwater is led from the roofs to the planted seepage areas, connected to the whole concept of green areas.


