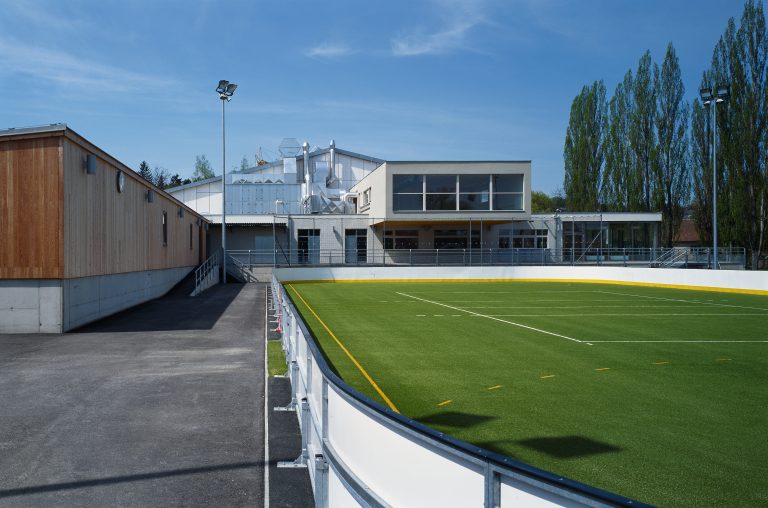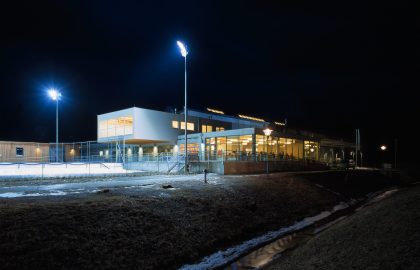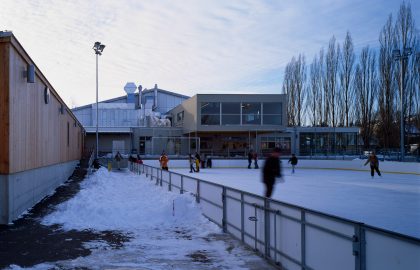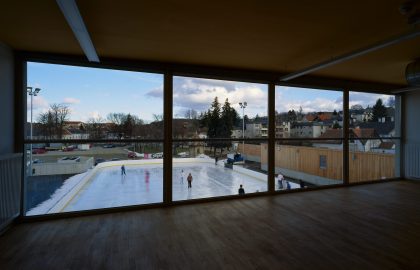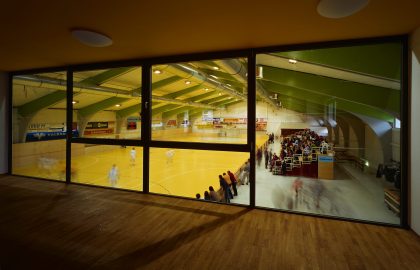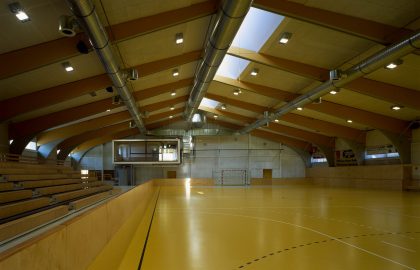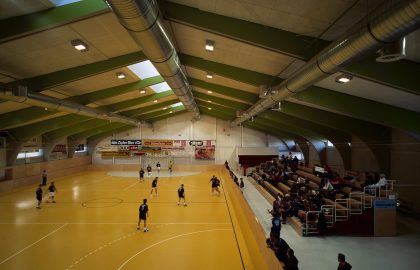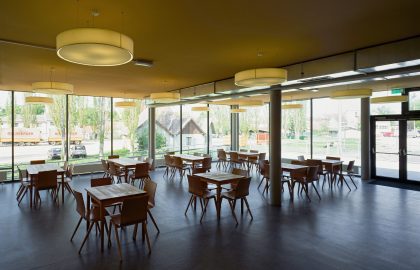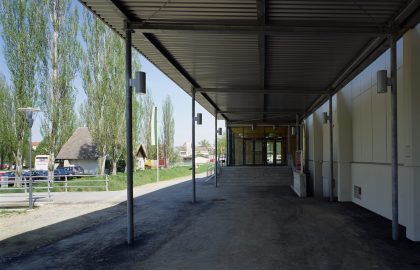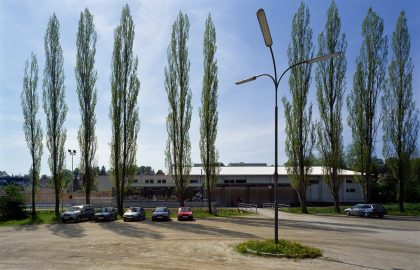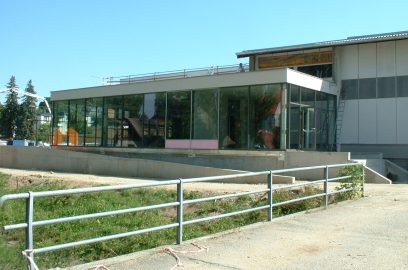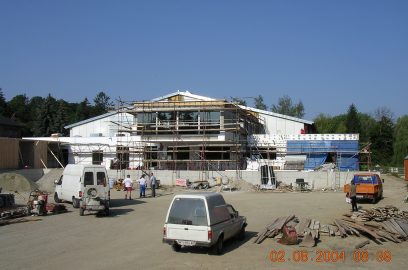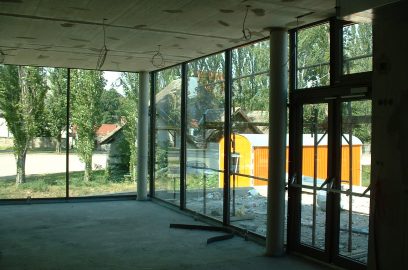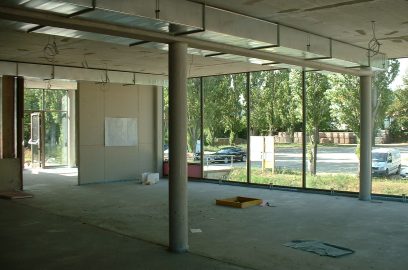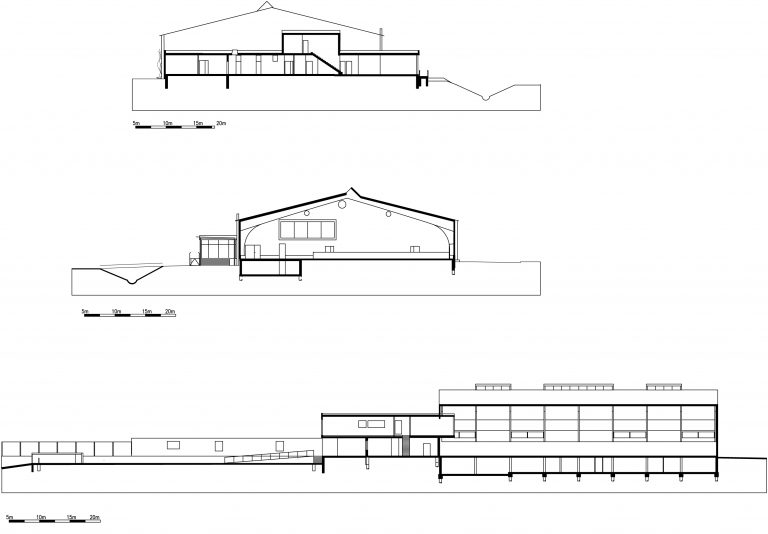Project scope
building physics, construction, and technical renovation of the halls
Expansion Foyer as a common entrance for hall and restaurant
New building with restaurant, club room, changing rooms and construction of a storage hall
Construction of a dividable multipurpose room on the floor
New construction of open space as an Ice-skating-rink / summer sports field
New construction of a storage building with workshop
Ecology Energy Concept
Replacement of heating and lighting
50m ² thermal collectors integrated into the roof, with 4000l memory
establishment of two ventilation systems with heat recovery ventilation
– Ventilation system for Central Hall, upper floor, and basement
– Kitchen ventilation system
Thermal improvement for the building envelope
CO2-bonding through the establishment of the outbuildings in wood solid construction
Construction Description
The existing hall is located south of the “Kleinen Schmida” in the west of the estate. In the east, the building was expanded by the new construction. On the first floor of this part of the building the guest room with bar area, kitchen, sink, refrigerator, storage room, changing rooms, and sanitary facilities for staff are located, including associated sanitary facilities and storage for sports and club room.
The restaurant and the lobby will open with a continuous glass façade towards the old town and thus provide both a previously barely existing functional opening as well as attractive views of the city and links into the building.
Over a stairway, you get from the guest room into the horizontal lying and over the terrace into the hall lying and cantilevered upper floor
The large multi-functional open space opens with high glass walls to the hall and the outdoor area, it combines the old with the new building and outdoor space and provides additional views of the town.
Along the side of the new building is a terrace at the same level. It divides into a northern area for visitors, and in the south into a delivery zone with a loading area and access to the adjacent rooms.
From the outside dressing and sanitary areas open up, that is accessible independently of the indoor or gastronomy area.
The outdoor area is lowered to the interior level and attached to the existing ground level.
The northern area of the hall population is full cellar over the entire length. In the basement are dressing rooms, sanitary facilities, storage facilities, and building utilities. Also, a fitness studio with separate access from the outside is located in the basement.
Utilization
Summer outdoor areas:
asphalt floor rail, open space for sports such as handball, football, volleyball, and other public events
Free area in winter:
ice skating, ice hockey (indoor), curling
Multipurpose hall (approx. 400-600 persons)
Ball Sports (mainly handball, and soccer), public events, exhibitions, fairs
Newly built top floor (100 people):
a multipurpose room for training, lectures, exhibitions, and events, expandable for audience and catering
Newly built ground floor (approx. 50 – 100 people)
Gastronomy with guest terrace and audience area and sports field.
Traffic
From Kühnringerstrasse, two entrances lead to the festival grounds. The Western driveway will be used as the main entrance. It is located opposite the main entrance of the newly built foyer, which is reached through a bridge. The northwestern part of the festival site will be used as a utility space. Between the entrance driveway laying towards the city and the main access, the main area of the festival grounds with the festival office is located. The area can be used for events.
For events in the hall, this area can be used as a car park extension.
A second bridge connects the event area north of “Kleine Schmida” with the southern part of the festival grounds. Between the river and the city hall remains a possibility to pass.
The existing third entrance remains. The supply and disposal of the multi-purpose hall and the catering takes place through a trunk sill that is separated from the traffic of the festival area.


