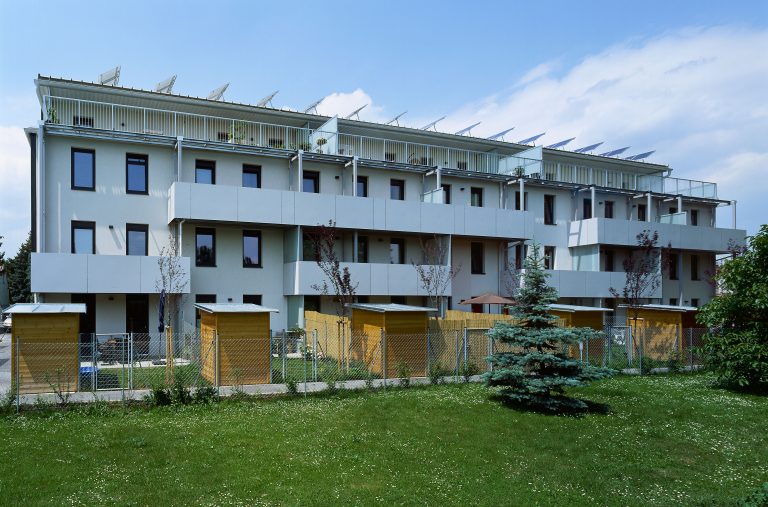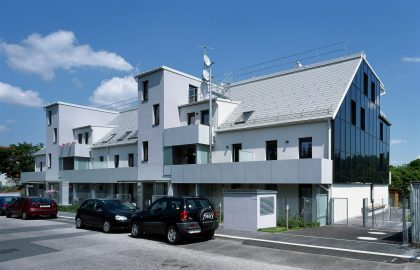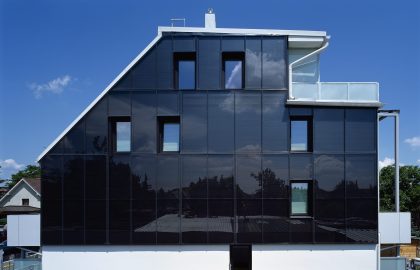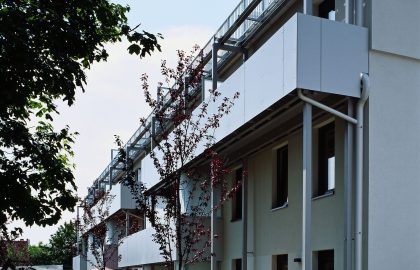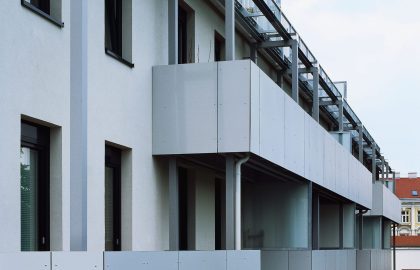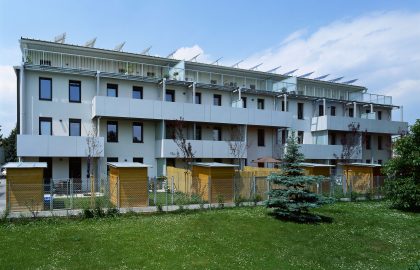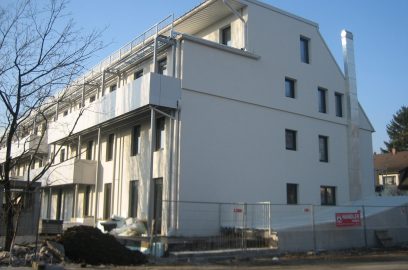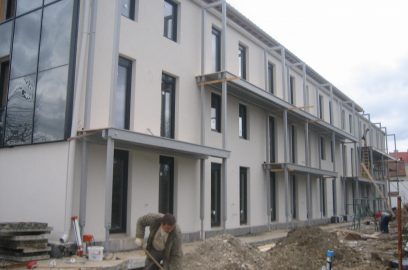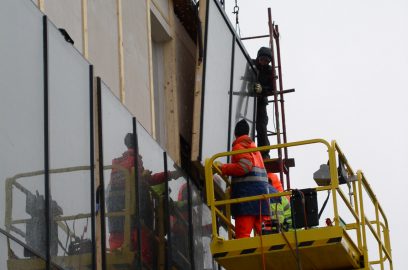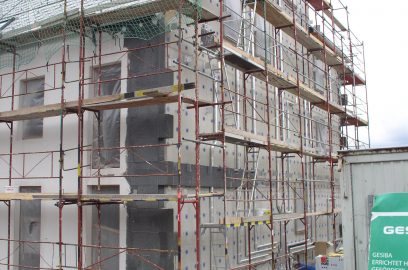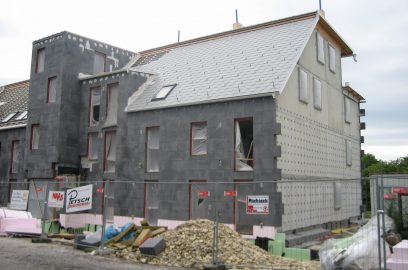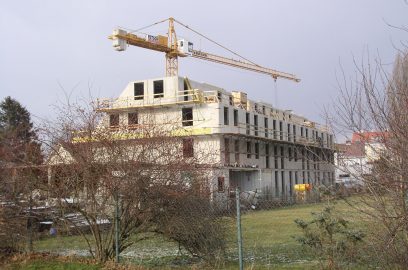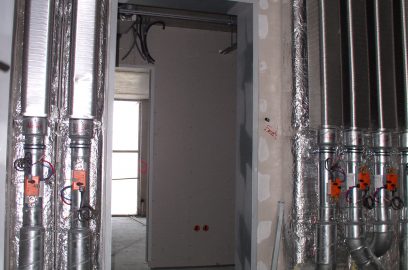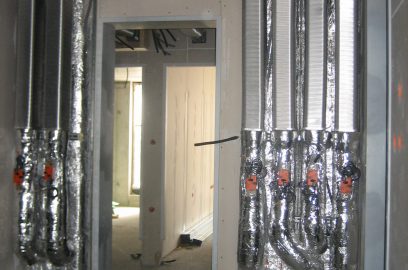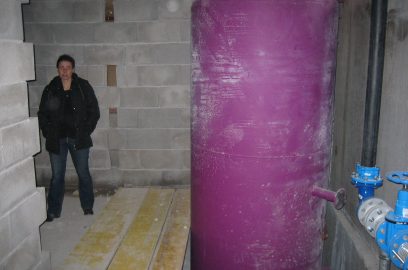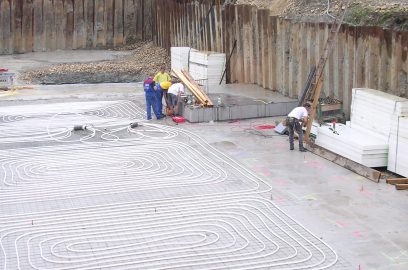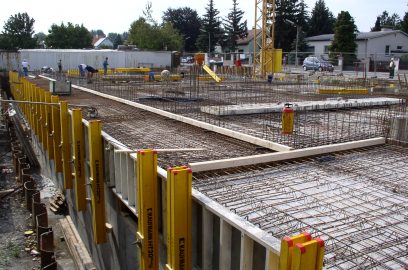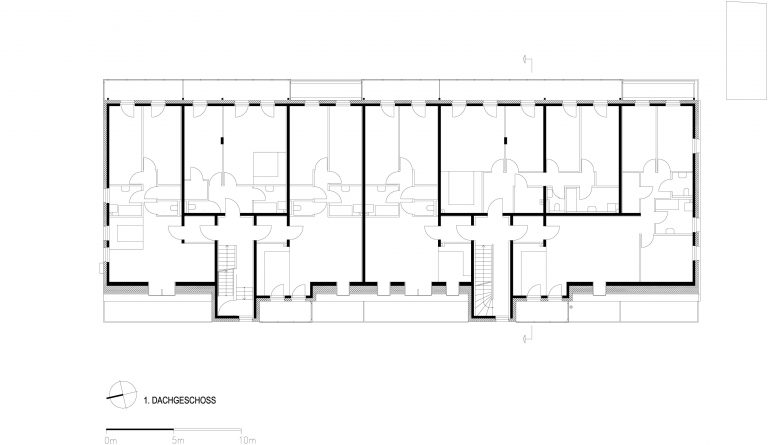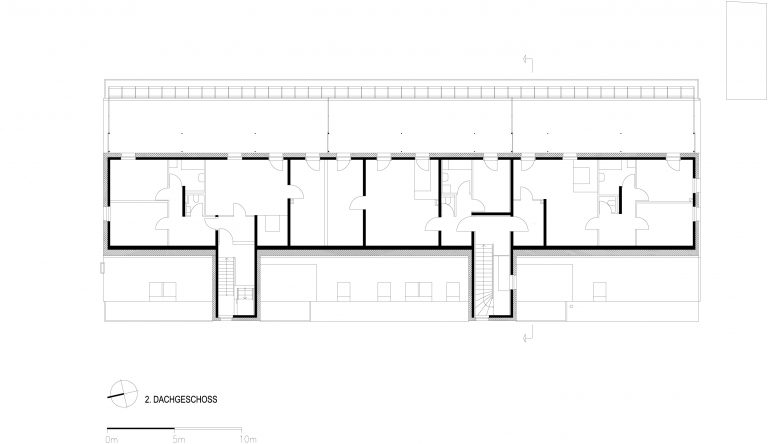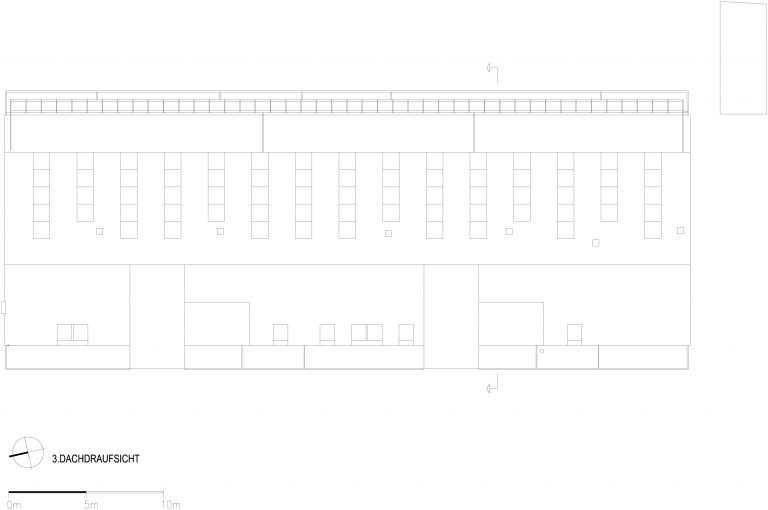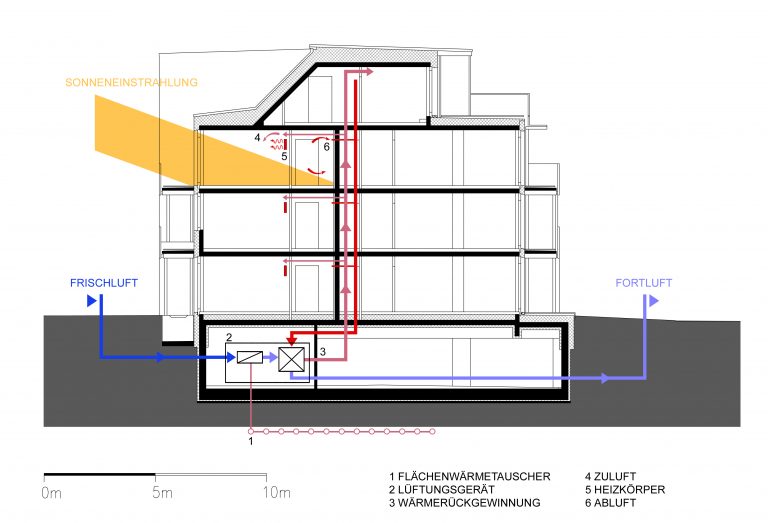Urban Development
The estate is located at Schellenseegasse in the 23rd district, near Ketzergasse. Ketzergasse is structured traditionally in this area and constitutes a local center (Siebenhirten). For this reason, the estate has available good public utilities within footway distance. Also, the public transport network (U6 and several busses) is within this area. In the out-of-town direction – also in footway distance –there are extensive green areas. From the urbanistic point of view, the new building project can be seen as redensification subsequent to the local center in Ketzergasse and it adheres to the restricting urban building regulations. The elementary building structure renounces exceeding outlining (like jutties etc.) – which corresponds with the surrounding buildings, which are between one and four floors.
Architecture
The building itself accentuates the site of the street both staircases with the accordant house approaches. The building, which has two floors has a roof, which leans at 45° to Schellenseegasse. In the direction of the green area in the east, the second roof floor is a stacked story, so a terrace to this green area results. The small side on the south is dedicated to maximum solar utilization (façade collectors) and represents this exceptional technique. The buildings are connected to the staircases on the street side and at the garden side with a freestanding wooden framework that can be used as loggias or balconies. According to the relatively close and compact surrounding property in Ketzerstraße, the building has an elongated elementary structure. While the individualization of the building via balconies and terraces is equivalent to the following row houses and single-family houses in the south.
Living quality
The staircases gain a generous amount of daylight and open to Schellenseegasse to achieve a positive reference between the public area (the street) and the semi-public realm (staircase). Both staircases are accessible through the front garden. On the south side, alongside the pathway, there is construction to stable the bicycles situated.
The staircases make 10 respectively 11 flats on 4 levels accessible.
The constitutive ventilation installation has its distribution line in the semi-public area of the staircases so that it is viewable by the residents and visitors (maintenance advantages). All apartments on the ground floor have their own gardens. The green area in the south is used in common, as a playground. The car doorway to the garage is situated in the north (in the direction of Ketzergasse)
Floor plan
All apartments have free space at their disposal (Gardens, Loggias, Balconies, or Terraces). Eight apartments are exposed from the east, 14 from the east and the west, and therefrom 7 additional from the south or from the north. All apartments have open, communicative kitchens.
Ecology
The building is a solid structure with concrete walls and ceilings and has a high-dammed building envelope (passive house standard). The good climate of the rooms is achieved by the high mass of the building: the thick exterior thermal insulation allows an enveloping construction, which is circa as warm as the exterior air temperature. The building mass can store passive solar energy and save the summer night coolness in the house. The building material allows a building envelope, which is easy to produce. Moreover, with the heavy building parts, good noise insulation is achievable.
Energy
According to the concept of a passive house, the requirement of heating- and cooling energy is reduced to a minimum, by very good preservation of warmth in the winter and coolness in the summer. This preservation of warmth is achieved by extremely good dammed walls, windows, and doors, high air density, mechanical ventilation, and with heat recovery.
The warm water supply is supported by the warm water collectors on the façade in the south. The aeration occurs filtered and gets warmed through an earth-water-heat exchange and through a central warmth exchange.
The ventilation system is semi-central (a common ventilation device with heat recovery for all apartments). The heating temperature in each room can be adjusted individually via the small radiators over the doors. The windows have a contact control, which automatically stops the heating by opening the window.
The roof is fitted with photovoltaic collectors (93 m² with an effort of 11,55 kWp). These collectors also serve as a pergola over the western terrace (they are sponsored by ‘Ökostromfonds’ Vienna.). There is also a façade collector (ca. 100m2 for warm water production and heating with a 4000-liter tank) covering the entire southern façade. The calculated specific requirement of thermal heat is down to only 10 kWh/m².a (usable surface after reductions).


