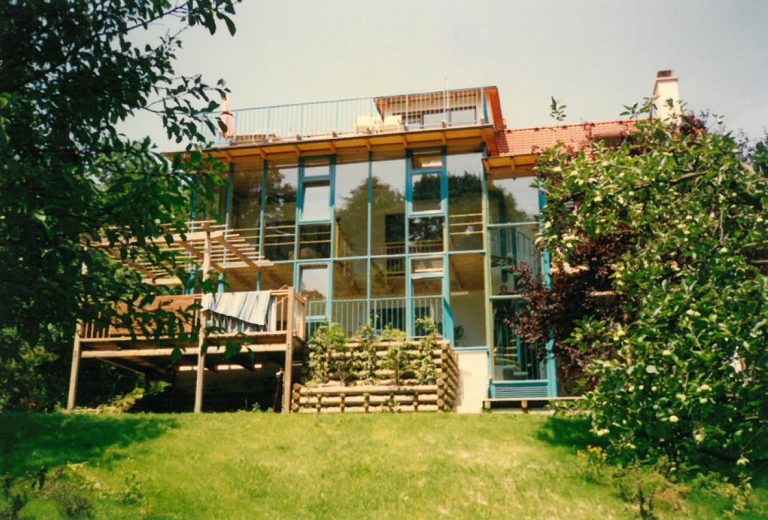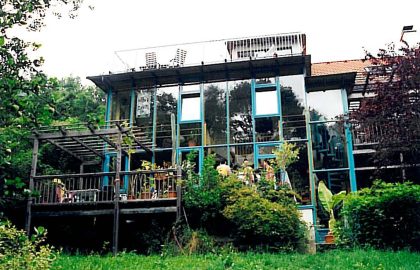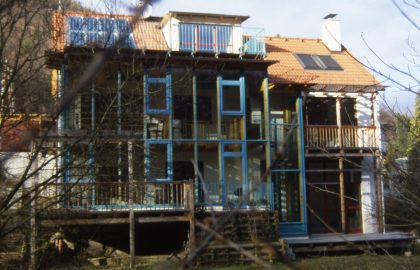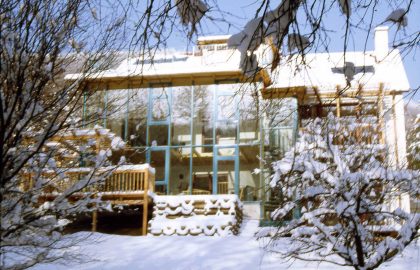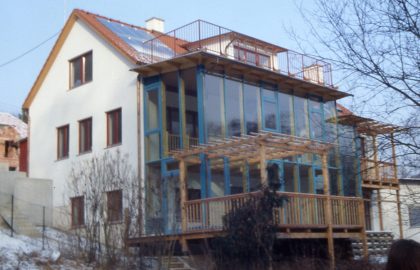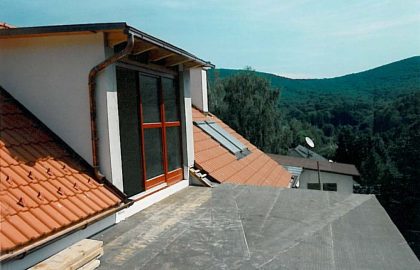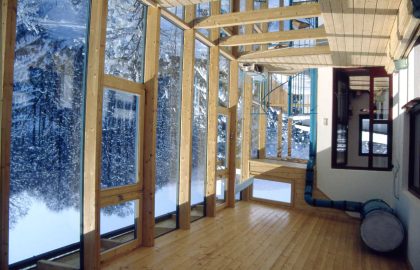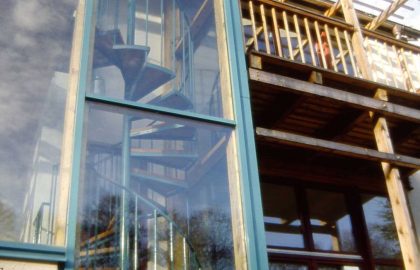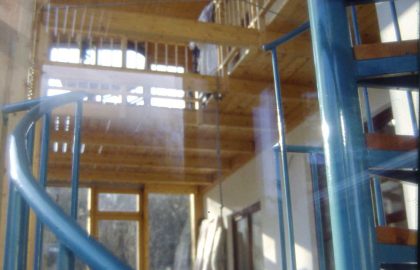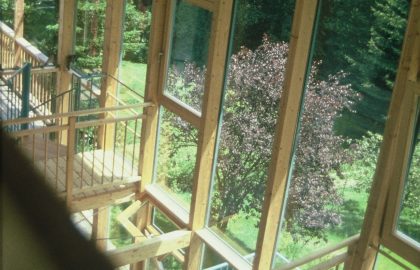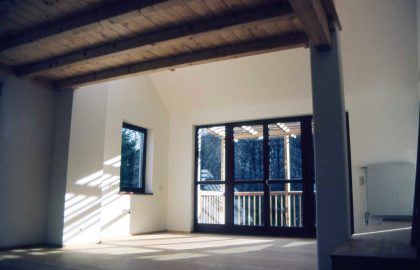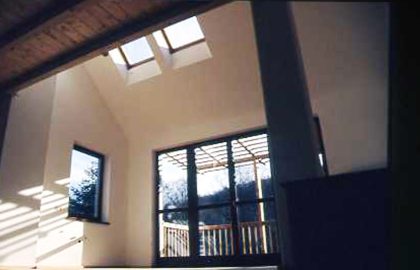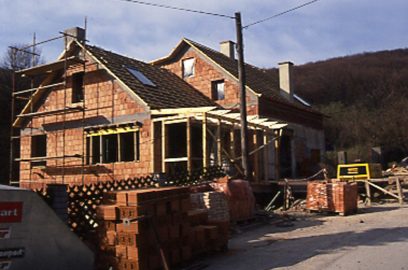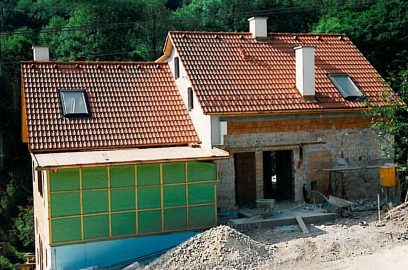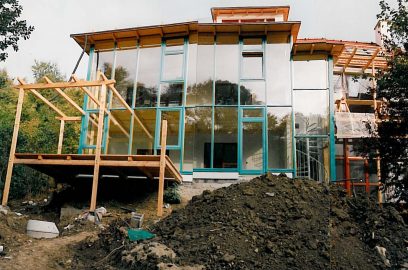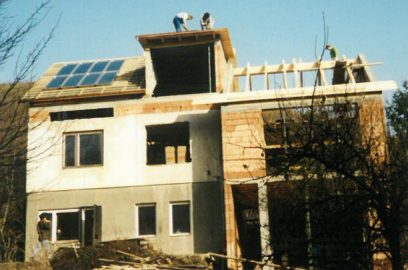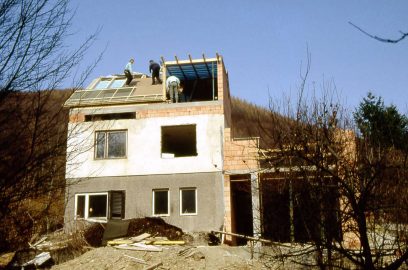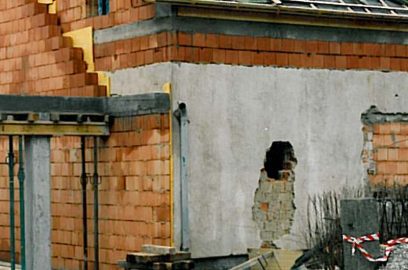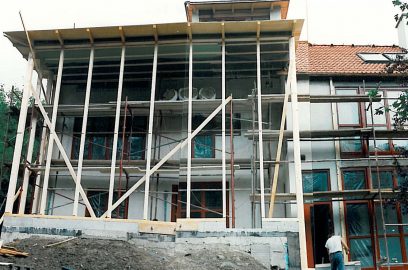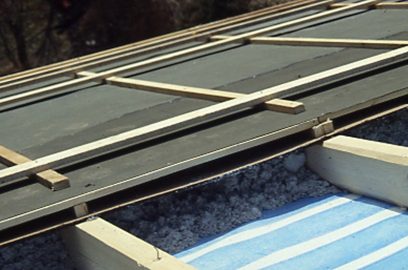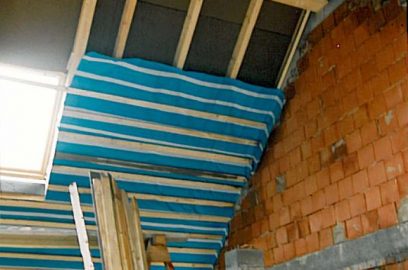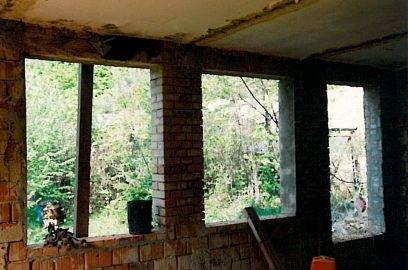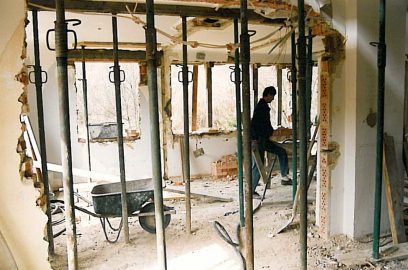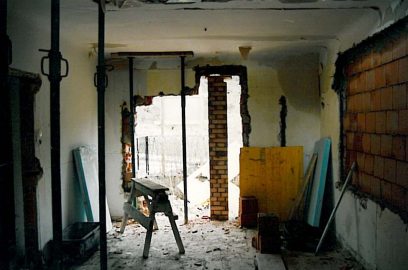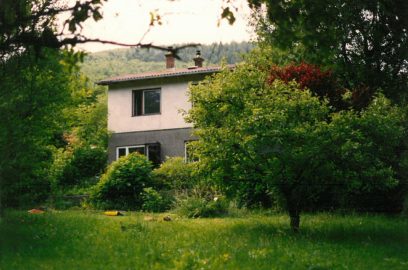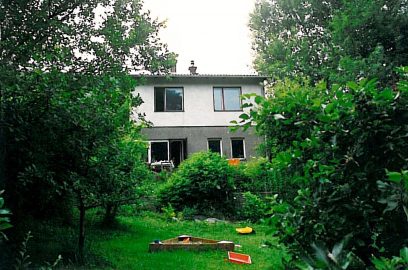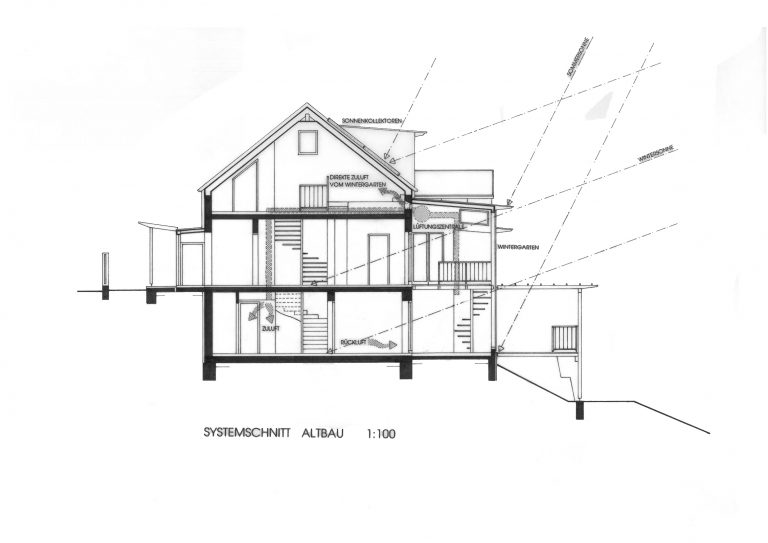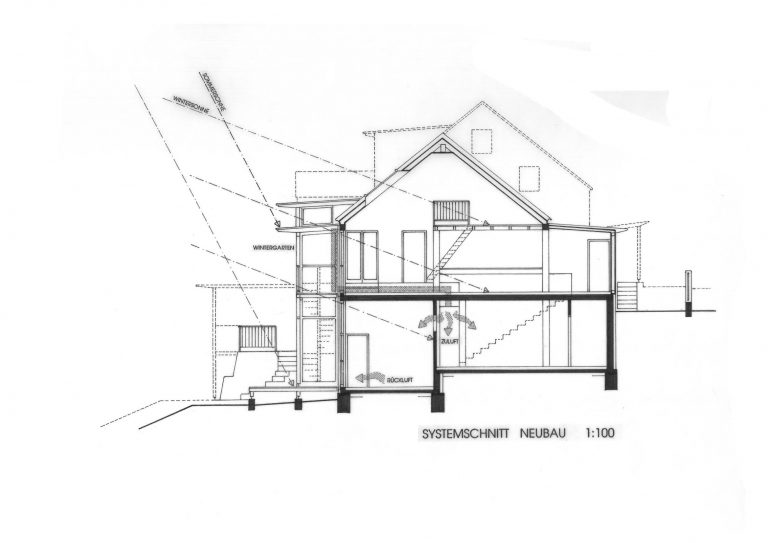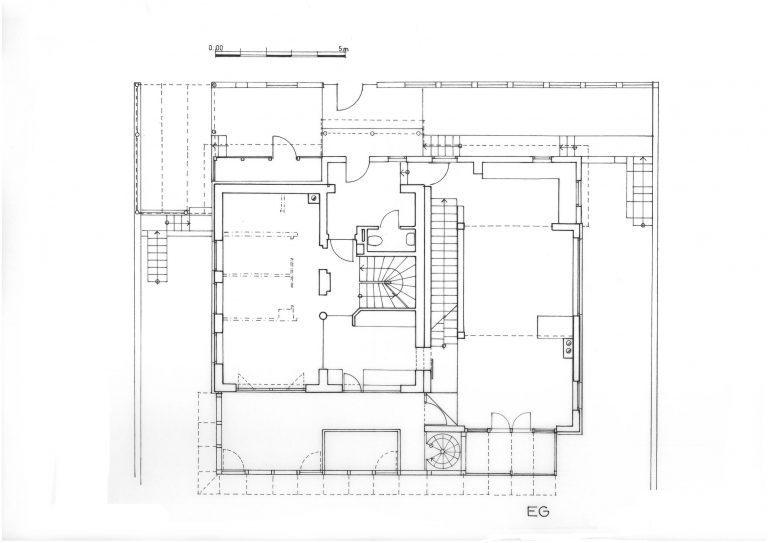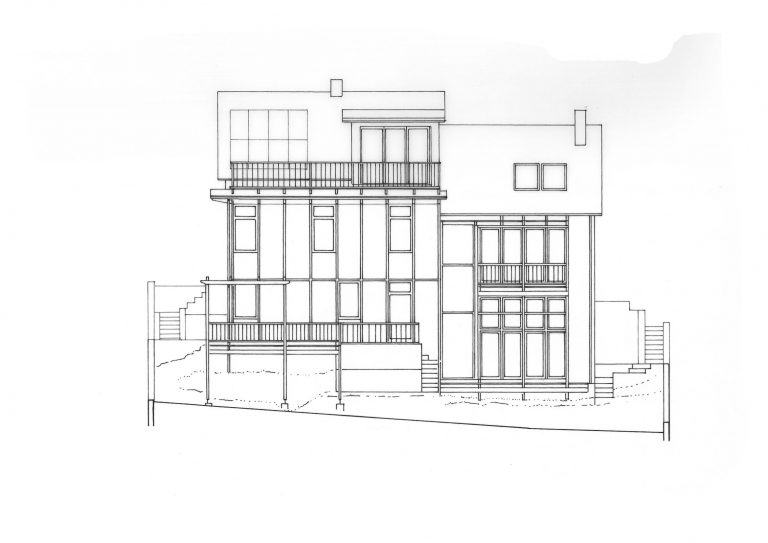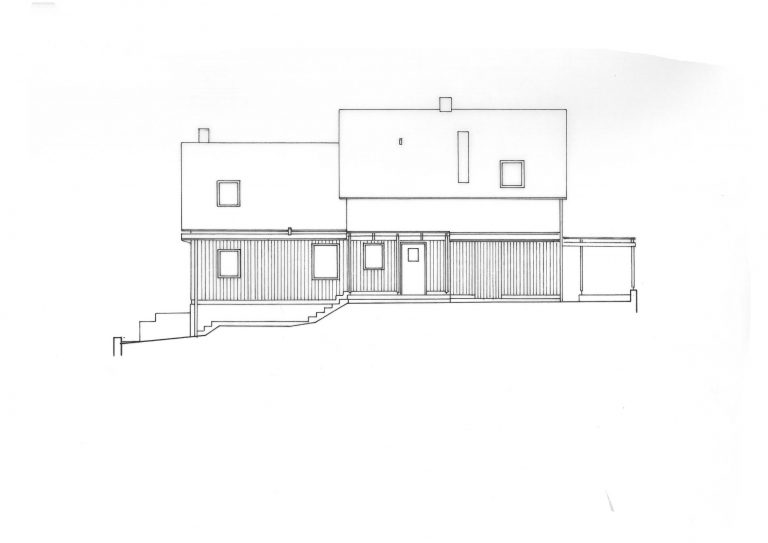This project was a renovation of a single-family house and an expansion into a Duplex.
The existing structure is situated at the highest point of the southern slope in the Vienna Woods and is accessible from the north via the road. The original single-family house was constructed in the 1960s using very basic methods, with a living area of approximately 80 m2 prior to renovation. The house had virtually no insulation and had a problematic floor plan. It was debatable whether the building should be preserved or if demolition and complete reconstruction would be more sensible. However, for fundamental ecological reasons, it was decided to retain the existing structure.
The plan was to expand and complement the single-family house in a way that would accommodate two families while allowing these two residential units to be interconnected, with the possibility of shared functions such as cooking. “Co-living” with sufficient privacy was the objective.
One apartment was created in the original structure (enhanced by an attic conversion), while the second residential unit was housed in an addition. Considering the terrain, which slopes not only to the south but also slightly to the east, the addition on the east side was positioned slightly lower in elevation than the original structure.
In accordance with the concept of “co-living,” both apartments share a common entrance and foyer in the northern entrance area, along with access to a shared conservatory. Inside the conservatory, a spiral staircase is located, serving both to separate and connect the individual residential units. The spiral staircase creates a certain distance between the two apartments while also providing access to the conservatory via different apartment levels.


