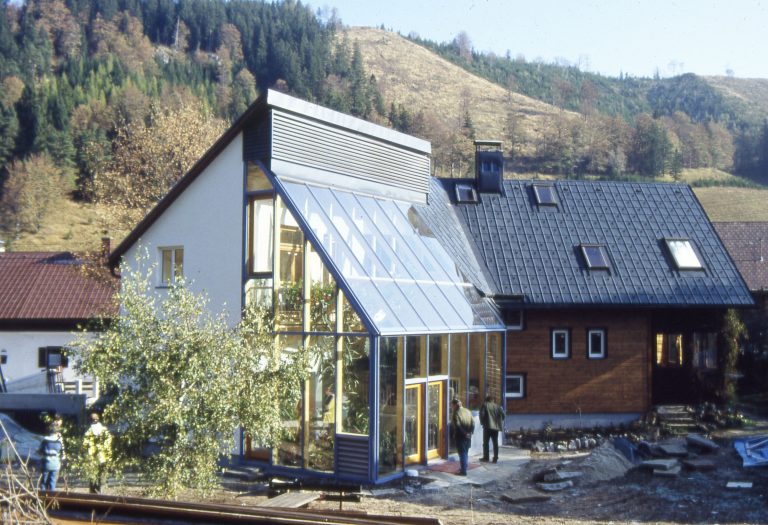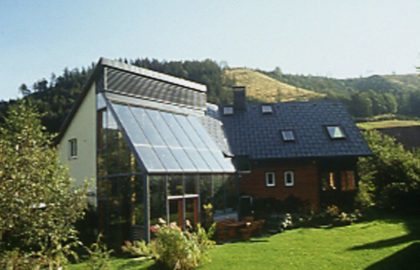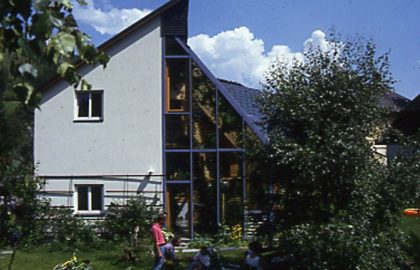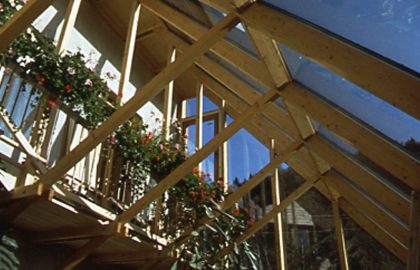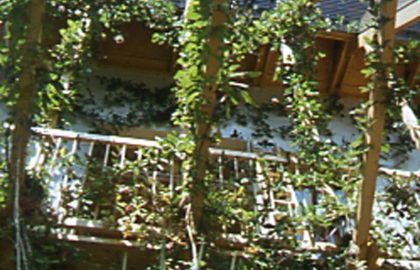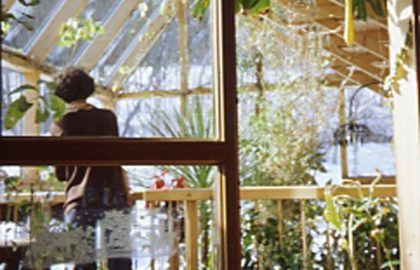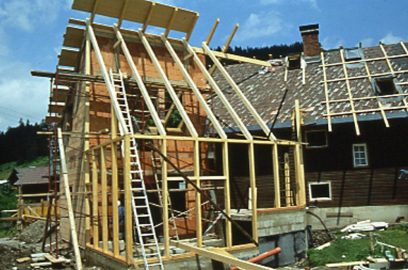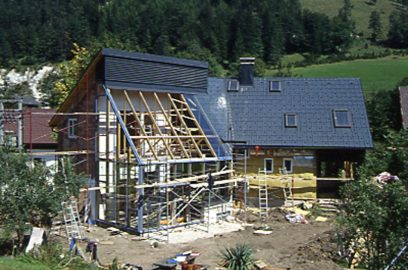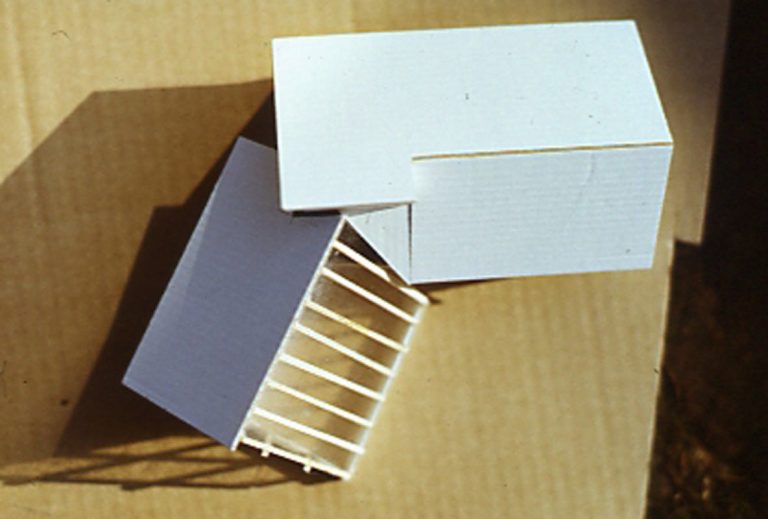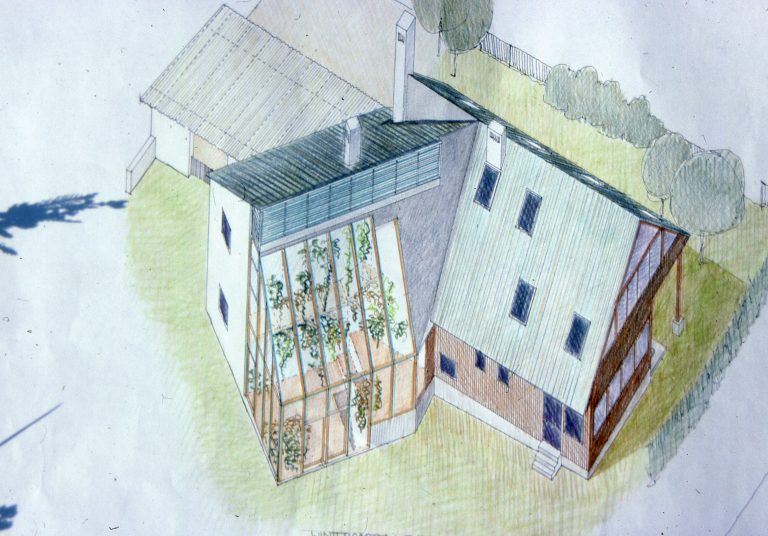The former forest house had already been modified by the owners with the addition of a balcony and an entrance porch. Since their children and grandchildren frequently visit them, the owners decided to renovate the house, improve its insulation, create additional living space, and add a “green lounge” (conservatory).
The “green lounge” is situated in front of a solid masonry extension and is precisely oriented to the south. It functions as a year-round conservatory, providing an intermediate space between the outdoors and indoors while passively supplying the building with solar energy, benefiting from the favorable conditions in this region (elevation and ample sunlight).
From the inside, the “green lounge” appears to be an outdoor space, while from the outside, it appears to be part of the interior. The conservatory’s glazing meets a high thermal insulation standard (U-value of 1.3 W/m2K).
The gained heat can be transferred to other parts of the building by tilting the windows between the conservatory and inner masonry wall towards the interior of the house. It can also be optimized through the use of a fan with automatic temperature differential control. The solid masonry walls of the house absorb and store the heat. To prevent overheating, ventilation openings along the roof ridge allow the heated air to be expelled by convection in the summer, while fresh air is supplied through louvers on the ground floor and from the cool cellar.
An additional measure to prevent overheating is through a fan connected with an underground hose that serves as a fresh air supply. Plant irrigation is done using rainwater collected in a cistern beneath the conservatory, which is combined with a time-controlled irrigation system.
The beautiful surroundings and the unique climatic conditions including the intense sunlight and the cold, frosty nights (even in the summer) make the “green lounge” a valuable place for its inhabitants.
The specific functional zones of the living room are: the lower floor that serves as storage and provides a frost-free environment for certain garden plants in the winter; the ground floor, which is filled with soil for planting; the mezzanine, which serves as a seating area connected to the living room; and finally, the balcony as a vantage point and bridge to the communal kitchen for children and grandchildren. Pest control is naturally managed through the controlled introduction of predators (for pests like aphids).


