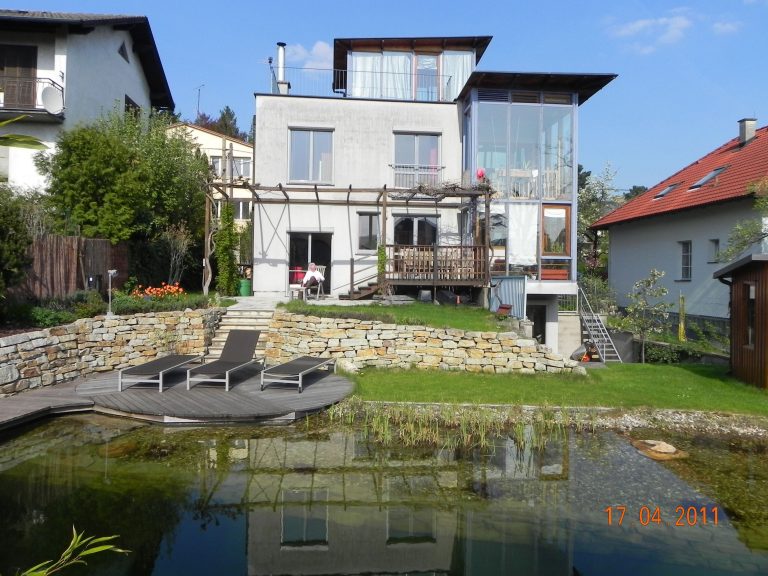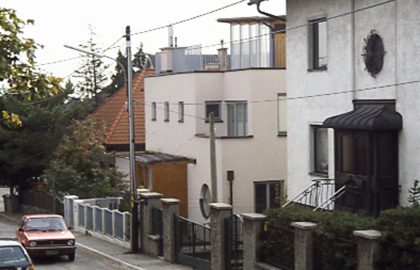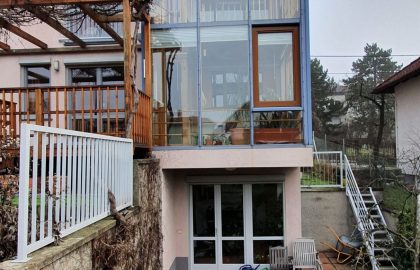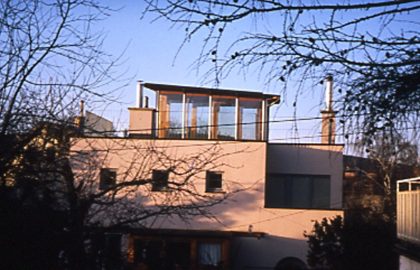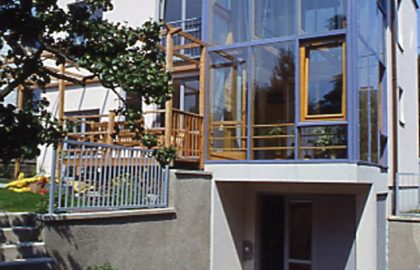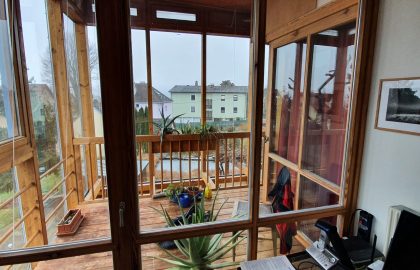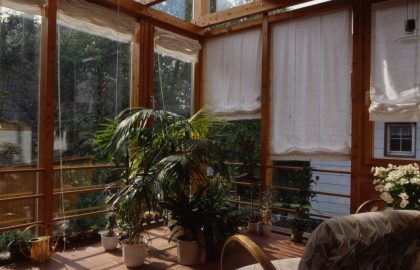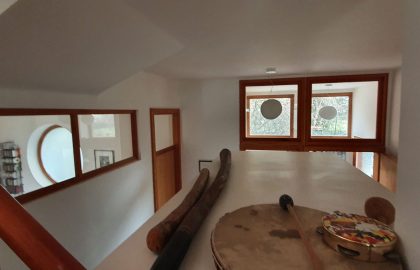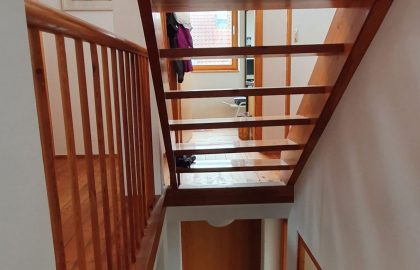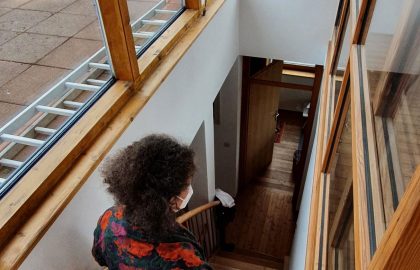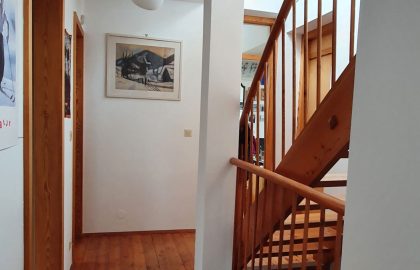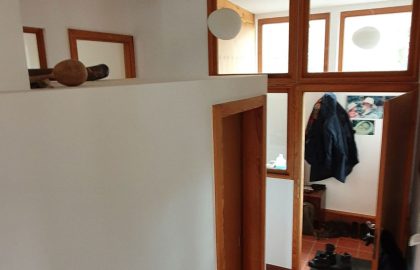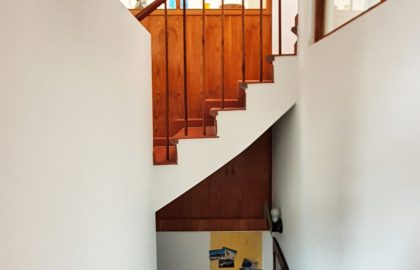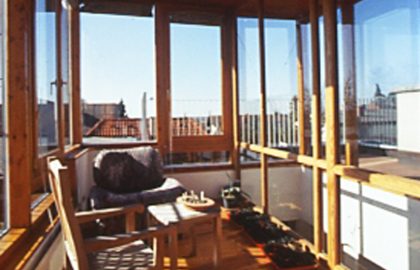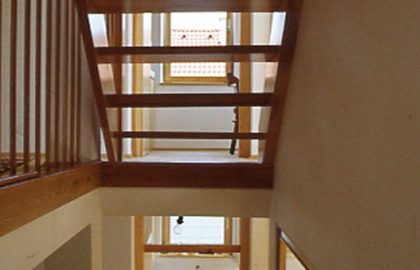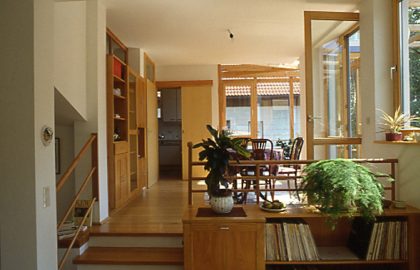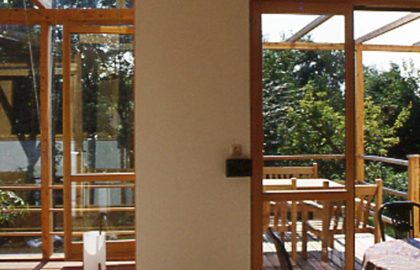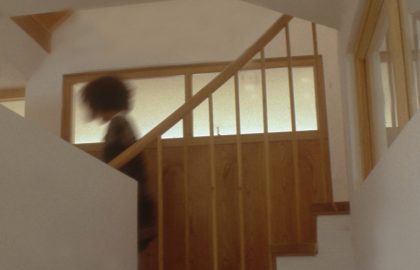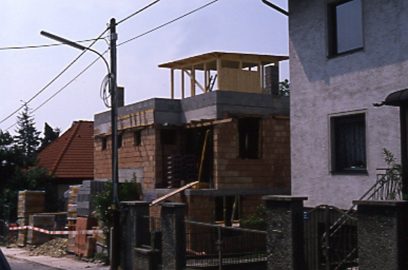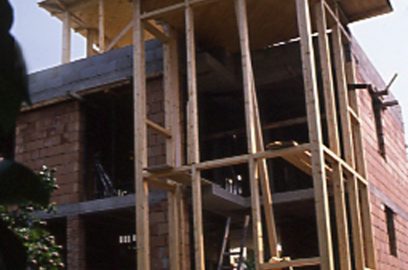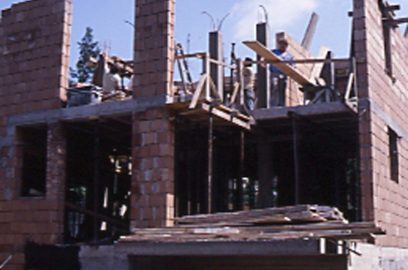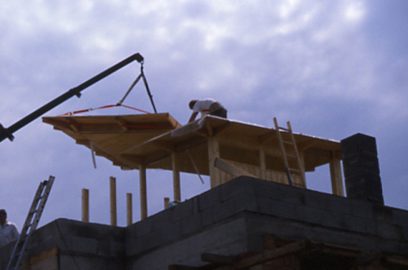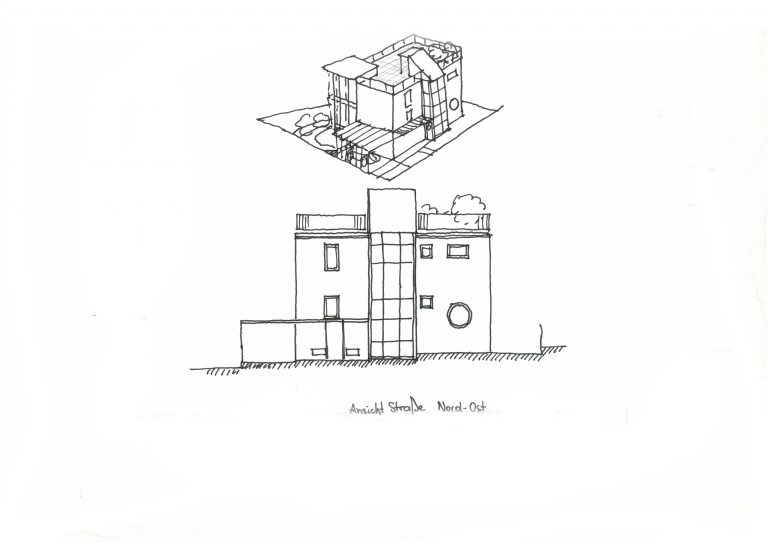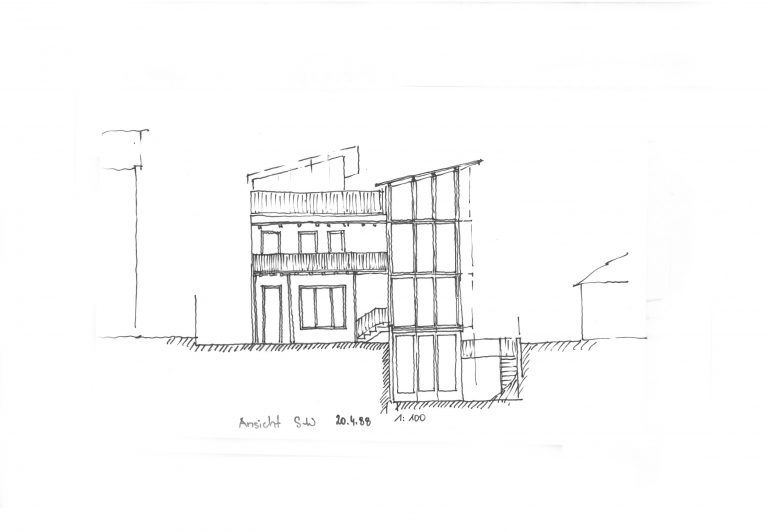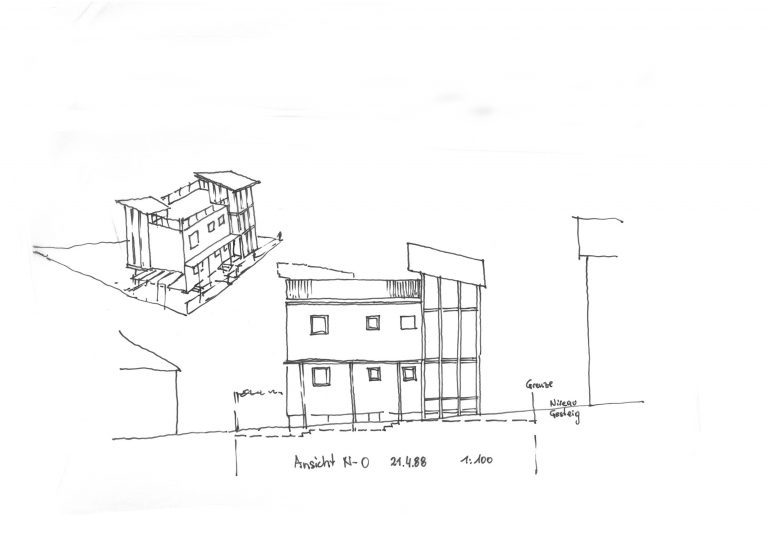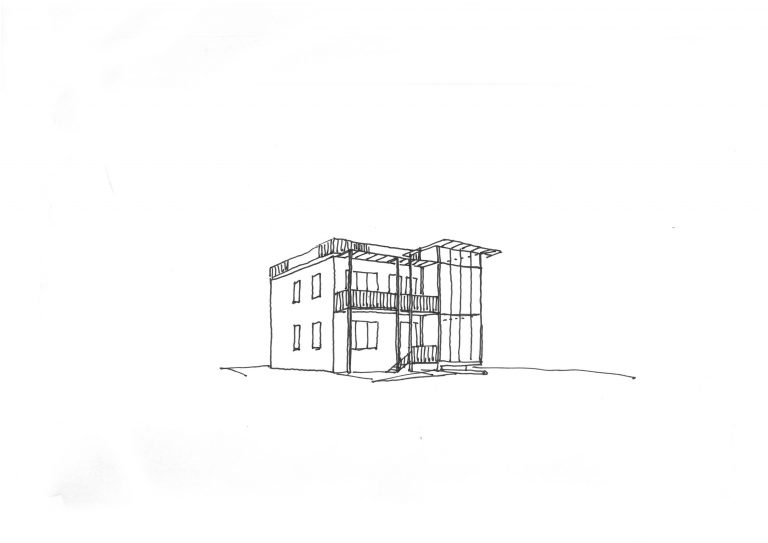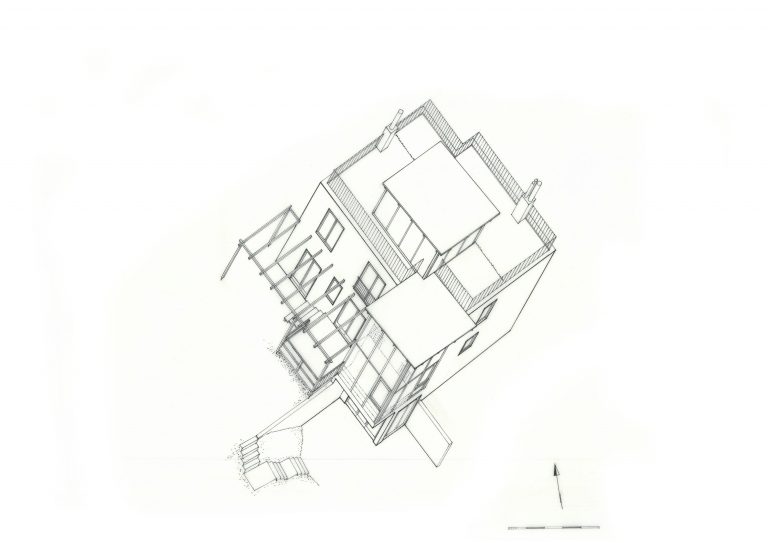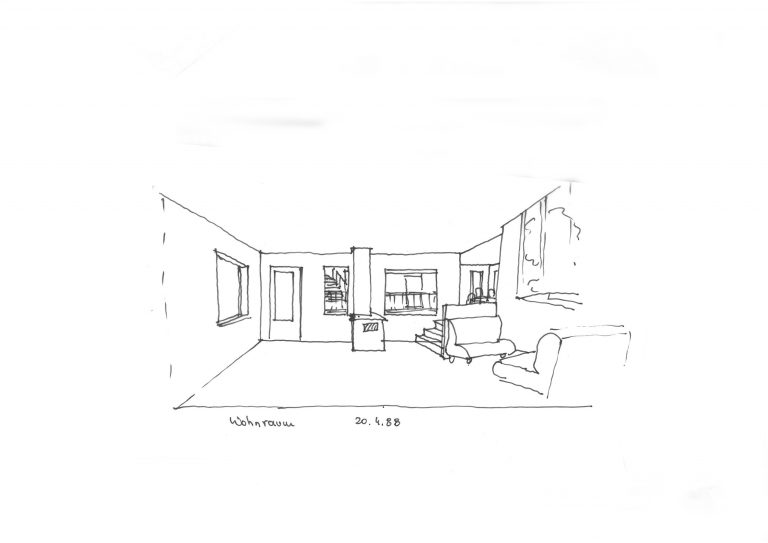The house is built on a slightly south-facing plot of land. The plot is very small and its use is further restricted by setbacks in the front and back of the property. In addition to the living space, the homeowner needed an atelier (office space) and an independently accessible therapy room. To compensate for the limited outdoor space, the flat roof is designed as a walkable, green terrace. The garden landscape utilizes slopes and retaining walls to create defined open spaces.
To take advantage of the diagonal south-facing orientation running through the house, the ground by the southern corner was leveled and flattened. From the south, the house has four levels. The therapy room, located on the bottom floor is flooded with light and is integrated into the garden. The ground floor features a glass conservatory that is slightly over 2 stories high. It serves as a collector for solar energy and as a comfortable room through which sunlight can enter at different times of the day. Finally, there is a glasshouse mounted on the rooftop terrace serving as the atelier, offering views of the Vienna Woods. The conservatory and the rooftop atelier were later equipped with photovoltaic panels.
The spatial concept of this house is based on a “room plan” principle with rooms like the kitchen and dining area. Optically, these rooms appear to have lower ceilings while simultaniously optically matching the height of the living room ceiling. This compensates for the small size of the plot through sightlines and light through the various staggered levels. The central staircase enables this configuration, culminating in the glasshouse/atelier and the rooftop terrace.


