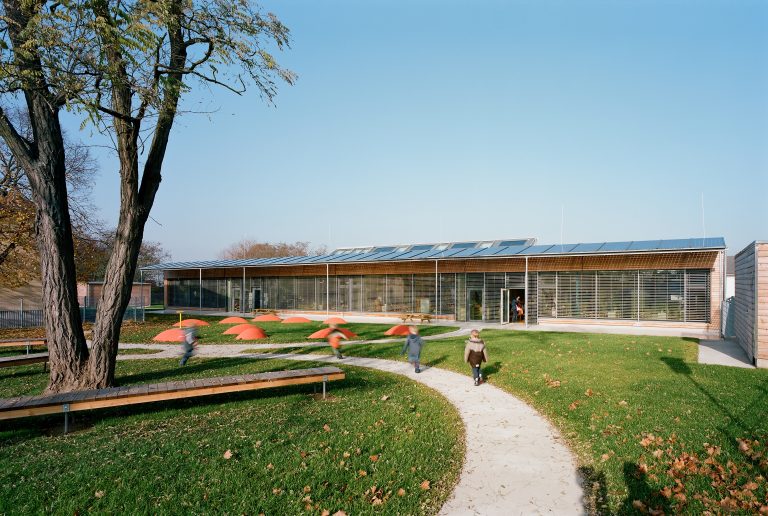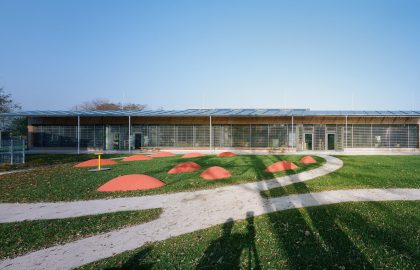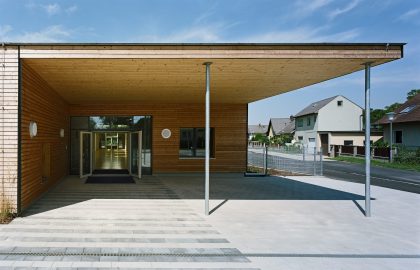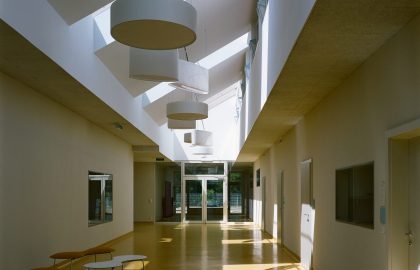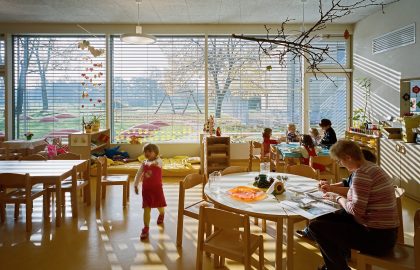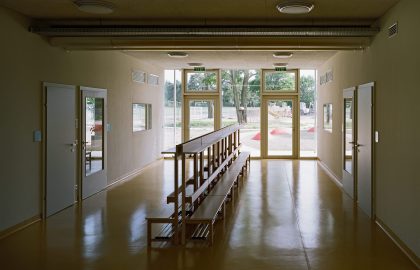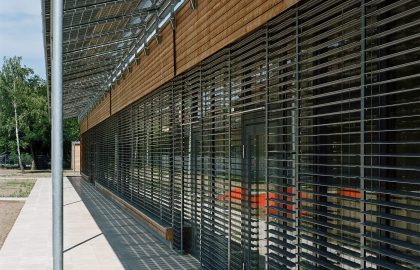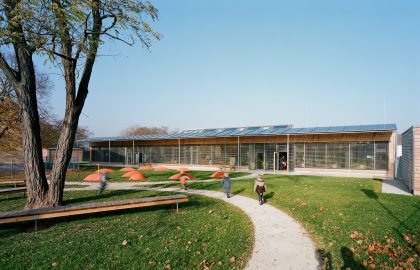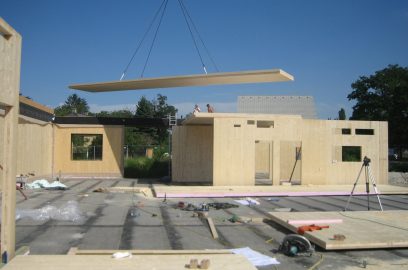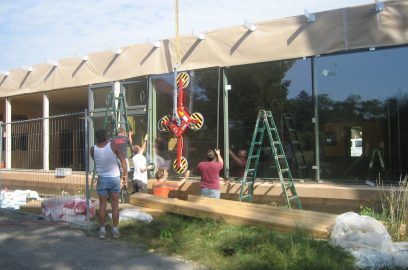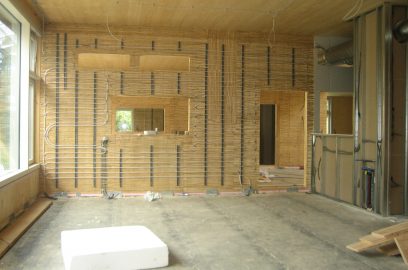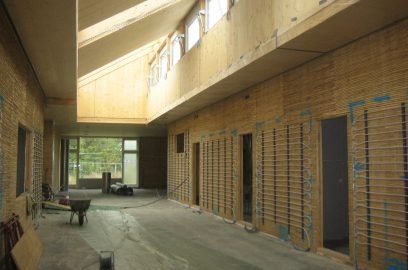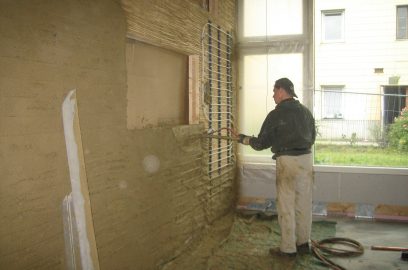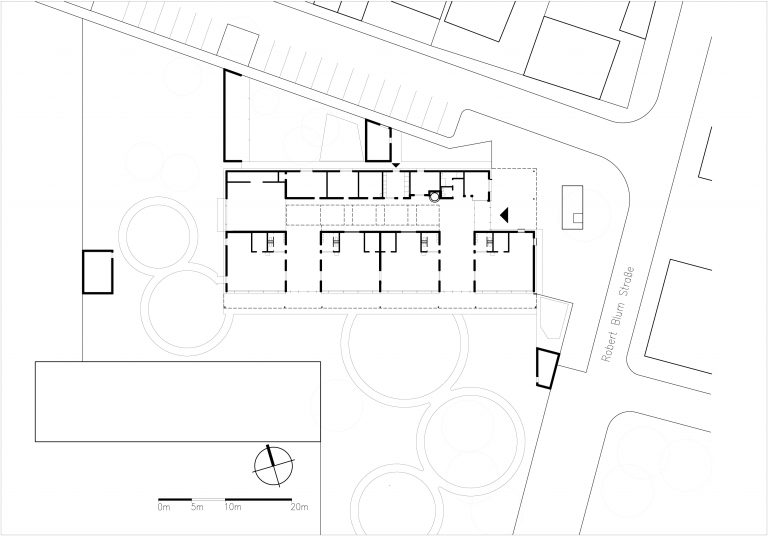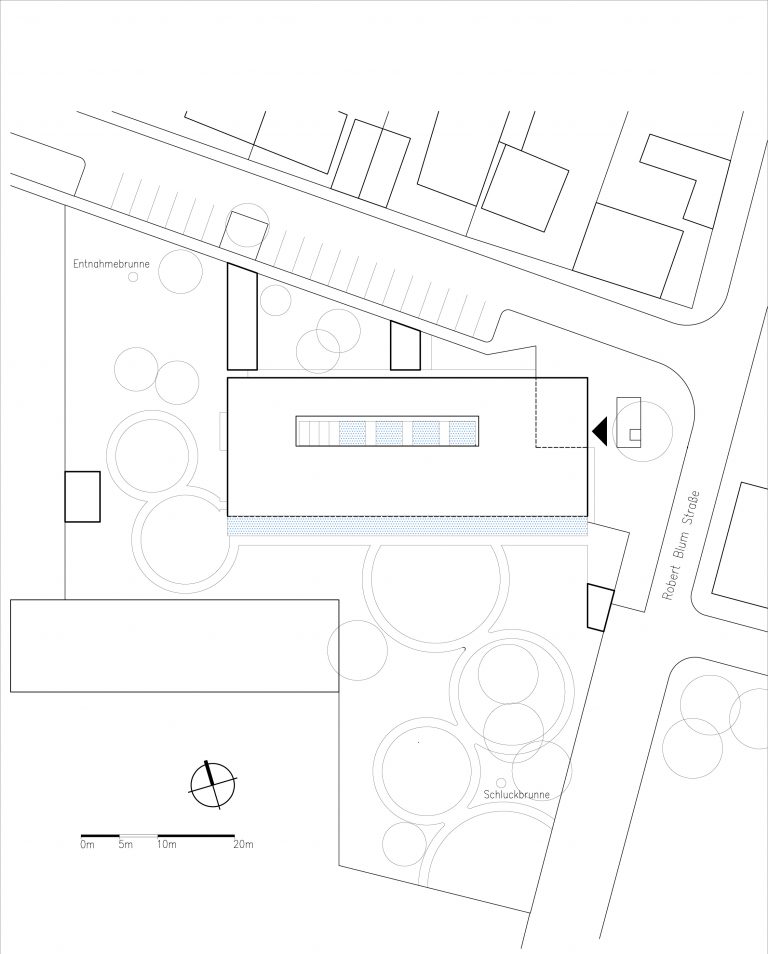The single-storey building with no basement is placed at the northern edge of the plot so that it is open to the south and the garden area is sunny all day. Due to the inclination of the building to the road in the north, a space for the covered bicycle storage area and garbage area was created. The building is reached from Robert Blum road. There is also a bus stop for the children to get in and out of the bus. The parking spaces for staff and visitors are located in the north. The main entrance is covered by a canopy from plywood board on steel pillars. The great entrance hall serves as access to all the rooms.
This hall has a skylight and a windscreen, an open wardrobe and covered terraces that serve as a light source.
The group rooms are located on the south side of the building, and the movement space (an extension of the hall) is on the western side. In the north of the building are all adjoining rooms. The foundation plate is executed in reinforced concrete, and the load-bearing walls and ceilings are made of plywood board. The internal partition is also made of plywood board or plasterboard. Interior walls are plastered with loam rendering.
In the lounges and in the hall acoustic ceilings are implemented. The roof is planted, so that together with the new planting there is around the same amount of vegetation after the construction is finished as it was before. The walls are insulated with rock wool and covered with larch planking. The flat roof is on EPS / XPS insulation and is vegetated with generous green areas. The supply and disposal are provided via a groundwater heat pump, and the public electricity, and water supply through the public network. The rainwater is made to percolate through dells on the site.
Building Equipment
The aeration of the whole building is controlled over an air conditioning appliance and equipped with high heat recovery. The ventilation appliance is construed to the required hygienic demand of fresh air of the individuals and is equipped with a heating and cooling register. That means, it assumes partially heat capacity and allows preconditioning of the external air in summer. Air quantity calculation: 15m3/h per child and 25m3/h per adult. The residual heating takes place by overheating surfaces, to be able to control the temperature in the group rooms individually. The building is heated by a ground-water heat pump. A well-system with a wellhead and infiltration well will be built. Additional heat is provided by the indoor solar collectors at the fanlight (31 m2 collector, 2690 l accumulator). The collector equipment covers a bigger part of the demand of warm water for the dishwashing- and washing machine (high demand because of day-handling), it is furthermore integrated in the heating system (central accumulator). 110 m² photovoltaic elements with a capacity of 12kWp serve as a porch in the south of the building.
Monitoring
In the context of a research project which is sponsored by the residential building research and the department of environmental engineering Lower Austria, monitoring is carried out over a period of two years, to provide evidence of function and suitability for daily use and to establish an optimized correlation between the utilization of the building and the operation of the building equipment. The concept for heating, aeration and cooling shall be tested and enhanced through monitoring. The parameters which have been worked out in the phase of planning will be collected and controlled through extensive measurements. The evaluation will contain the compilation of the energy balance of the whole building and separate parts of the rooms with extra focus on:
• the compliance of limits for the parameters of comfort (room temperature, room humidity, and Co2 concentration of indoor air)
• the yearly demand of energy for the whole building.•
• the thermal and electrical flows of energy inside the
• the yearly demand for electricity of individual consumers and of separate consumer groups (cooking, cooling, light, ventilation, heating, supporting energy, and entertainment electronics).


