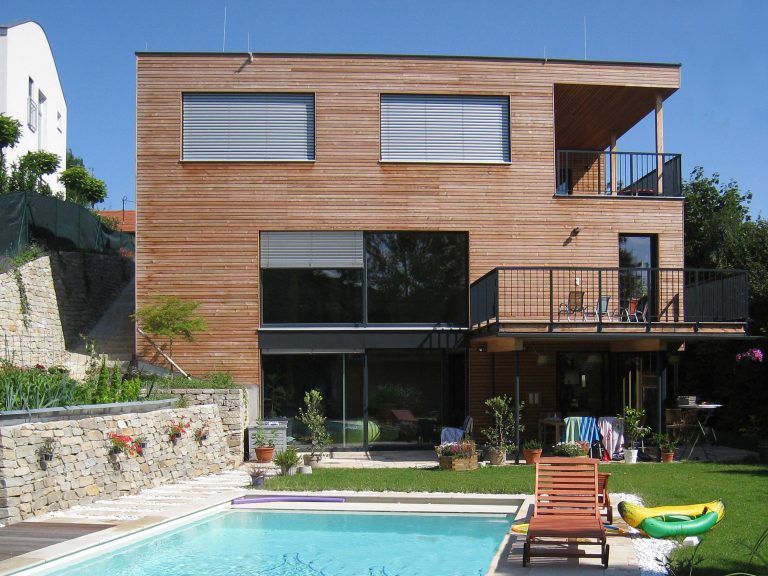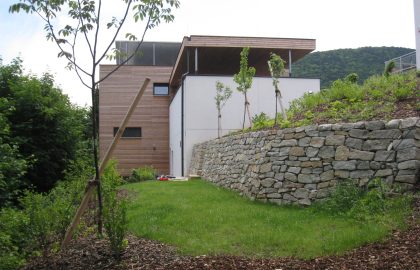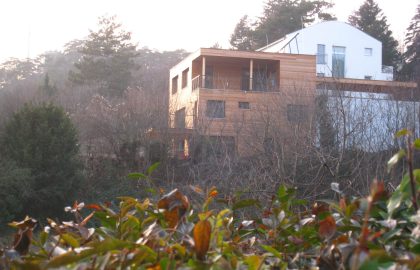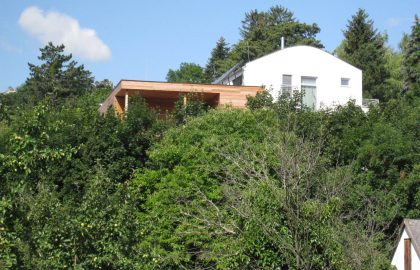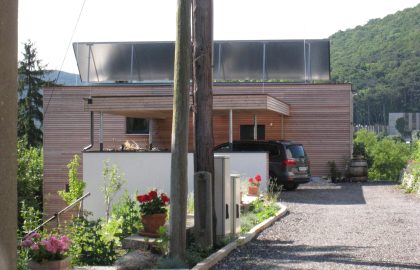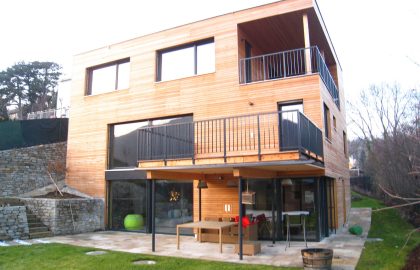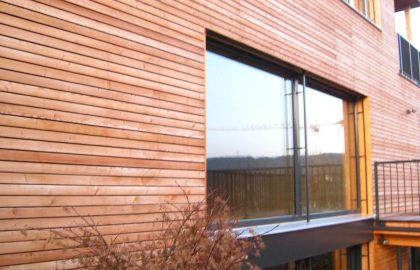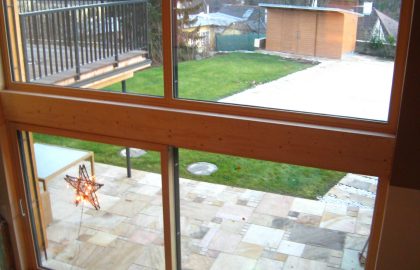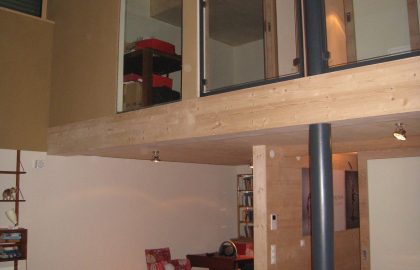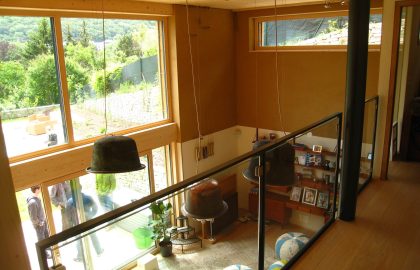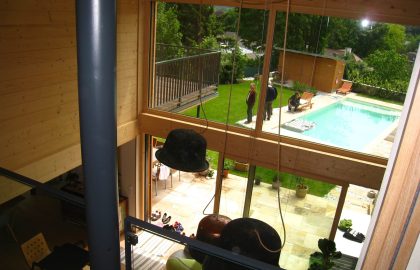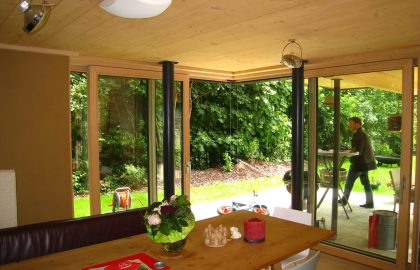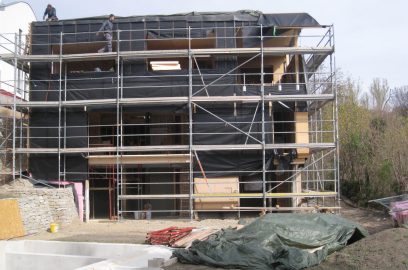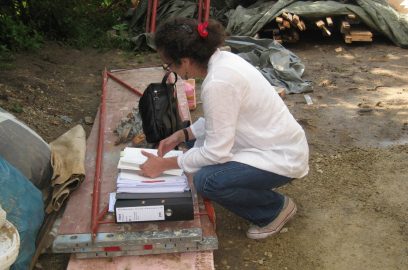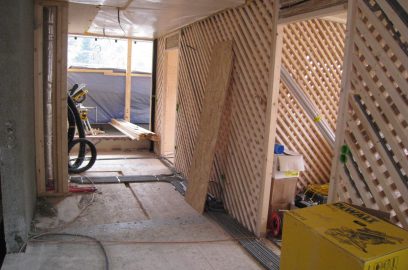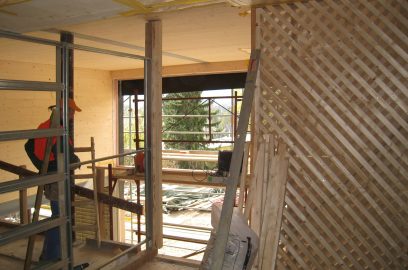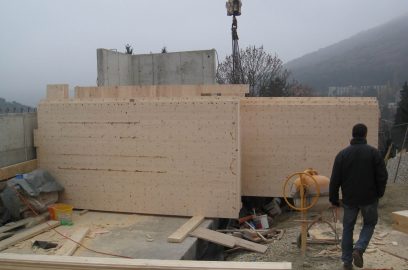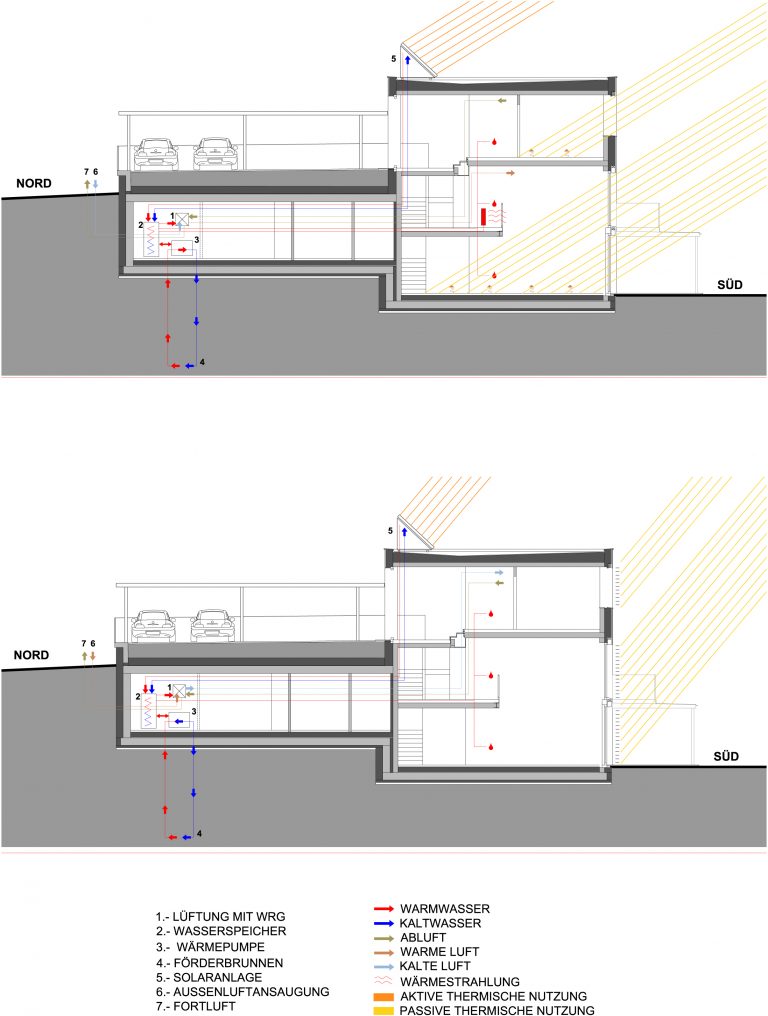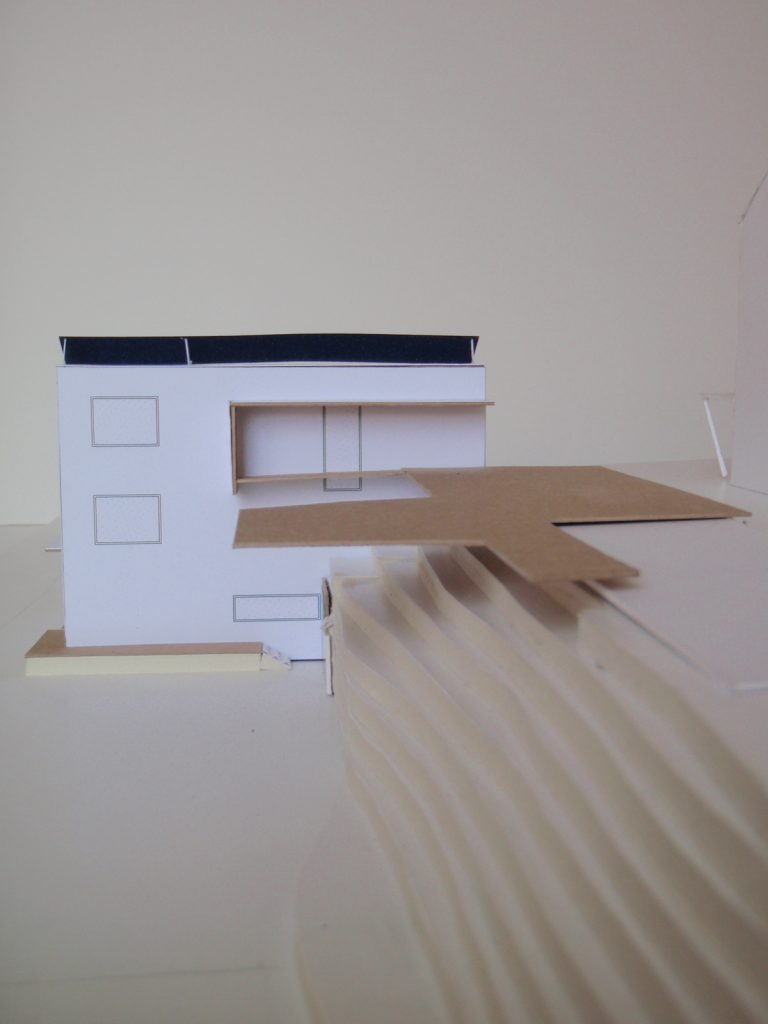The building is situated on a narrow oblong parcel that has a steep gradient in the transverse direction. The cubic building is situated into the hillside, the main entrance is from the second floor, and has also secondary access from the garden in the lower level. The building has a large glazing faces to the south overlooks the beautiful landscape.
Energy:
The building accomplish the Passiv-house-standard (heating demand: 11kWh / m2.a – Local climate).
The heat is supplied by passive solar use and geothermic energy (via heat pump) and features 18 m² of thermal collectors
The construction was done in solid wood without toxic glue substances and without metal parts inside the timber structures, the inner cover with clay plasters and natural colors. The facade is covered with wood sheathing.


