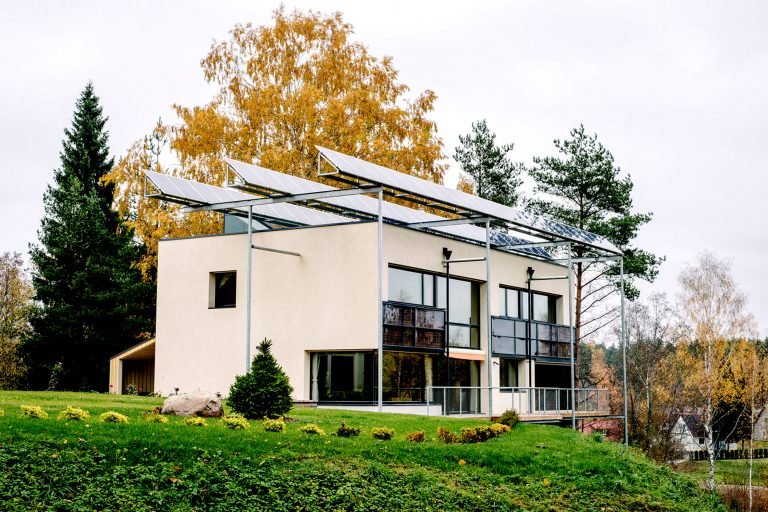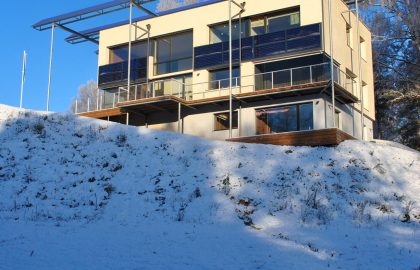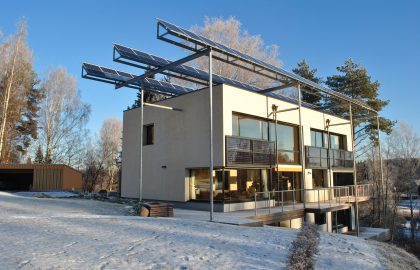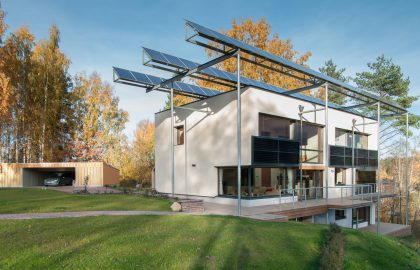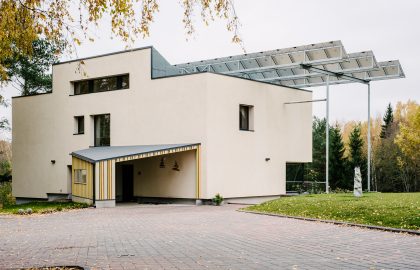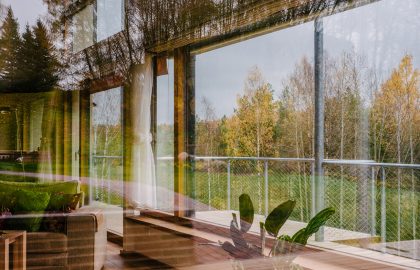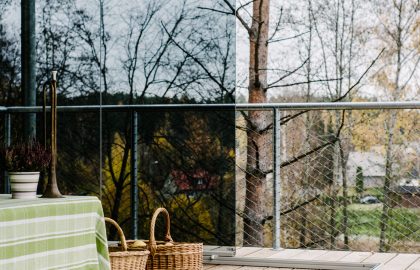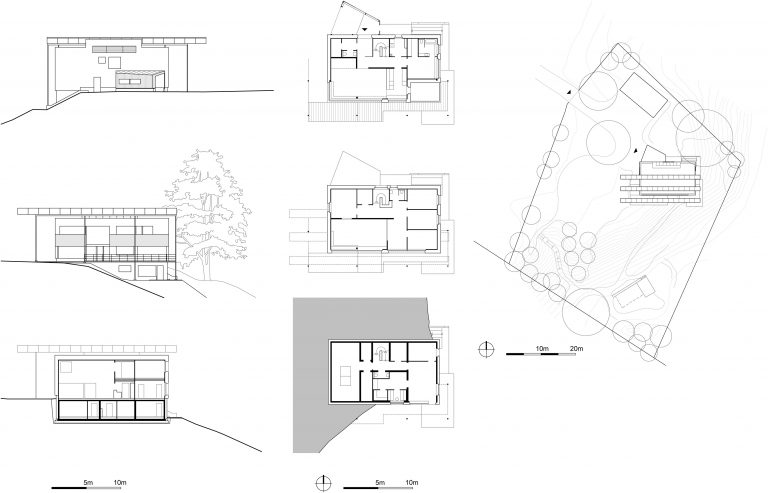The rectangular plot has two very different levels, divided by a diagonal slope running northeast to the southwest; on the ridge a house is been built. The building has a ground floor with a two-story living room (with a large south-facing glassing front), kitchen, and bedroom, as well as the auxiliary rooms on the ground floor, studio, nursery, and several rooms, connecting with the living room through a gallery. In the basement, which is another hang freely, there are two saunas, ancillary rooms, and storage.
A second roof floats on stilts above the building, carrying PV (108 m²) to produce energy and shade for the building. Solar thermal panels on the roof (8 m²) and on the facade (20m²) cover the hot water demand. The building adapts the passive house concept for the northern sun and should serve as a model for passive and plus-energy buildings in the northern latitude.
Energy-concept
High heat insulation and high-value glazing minimize, together with the heat recovery installation the loss of heat. The glazing of the south façade additionally earns passive solar gains. Solar thermal panels on the roof (8 m²) and on the facade (20m²) cover the hot water demand. The residual heat demand is obtained through a heat pump from two boreholes. The residual heat demand is covered over a heat pump, which is integrated into the ventilation system. To avoid overheating, all windows to the south and west are fitted with blinds that are movable. The roof is equipped with a PV Installation


