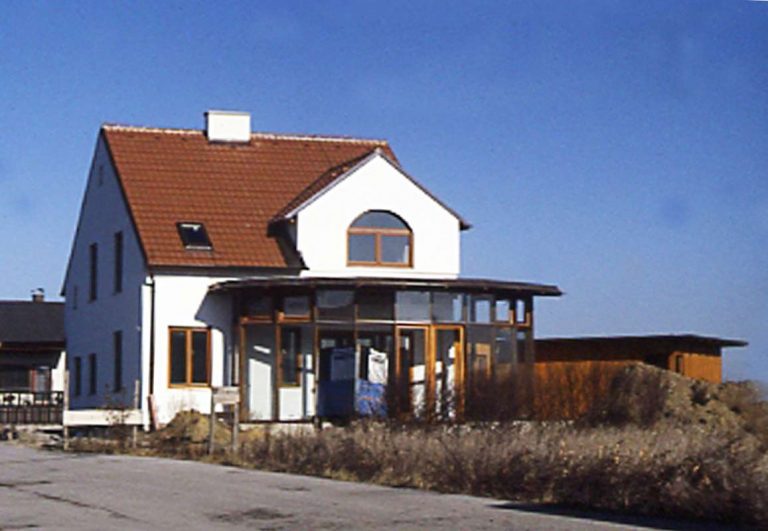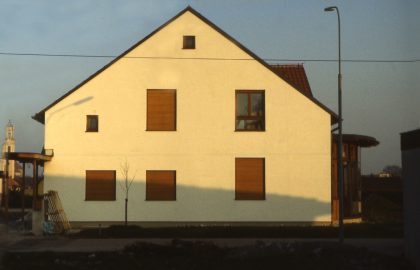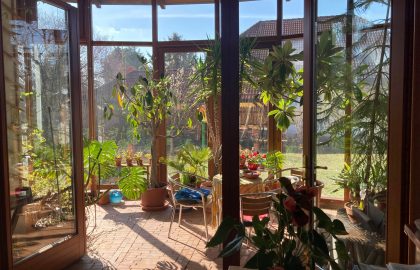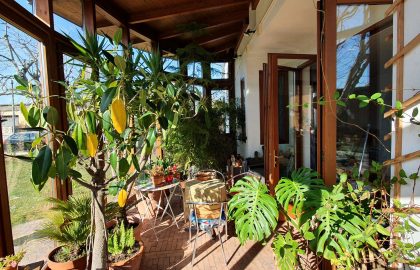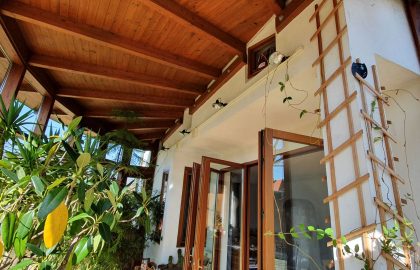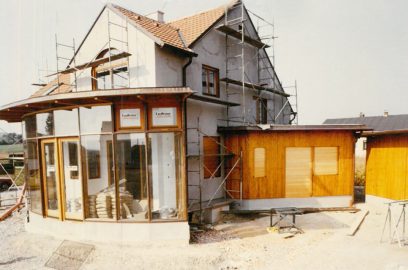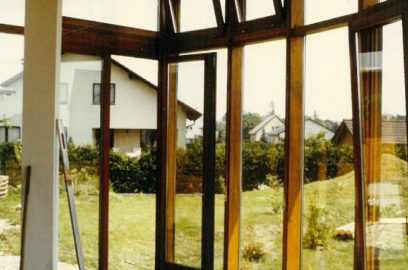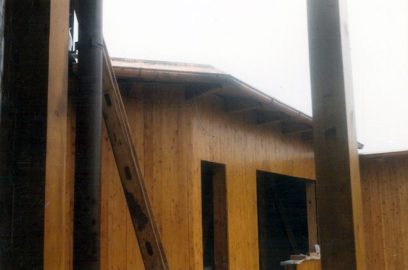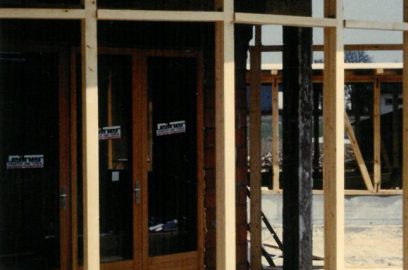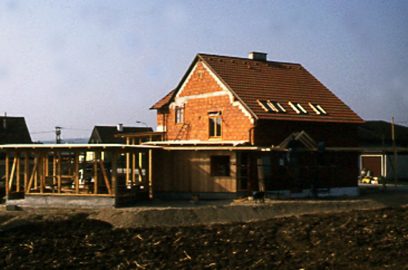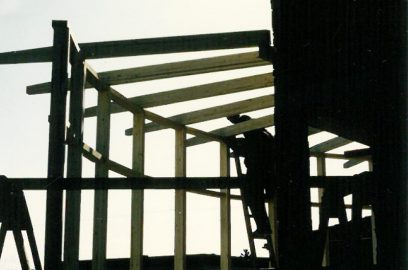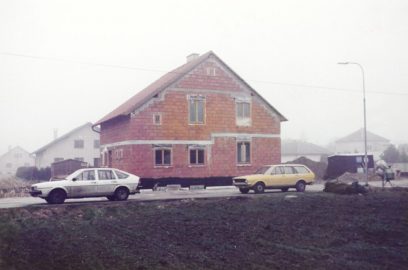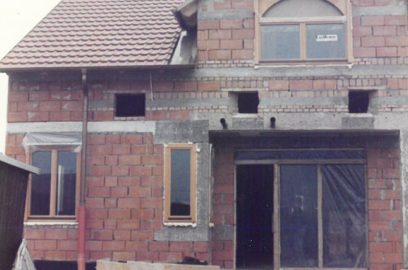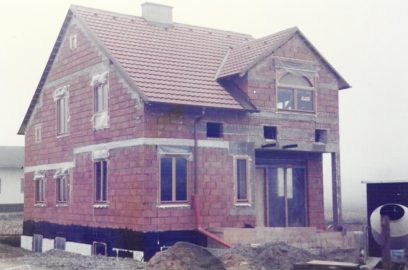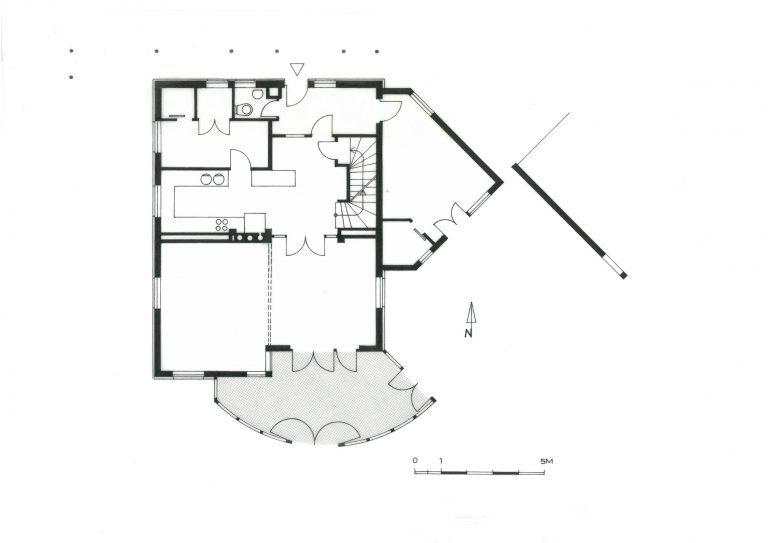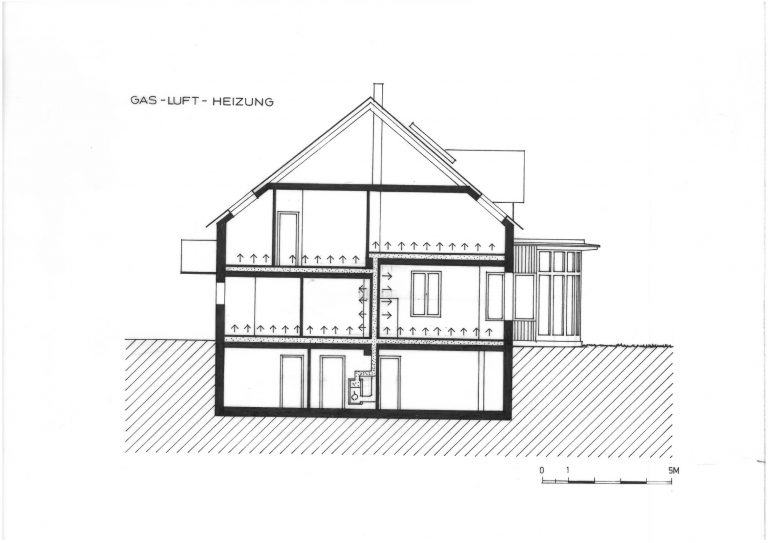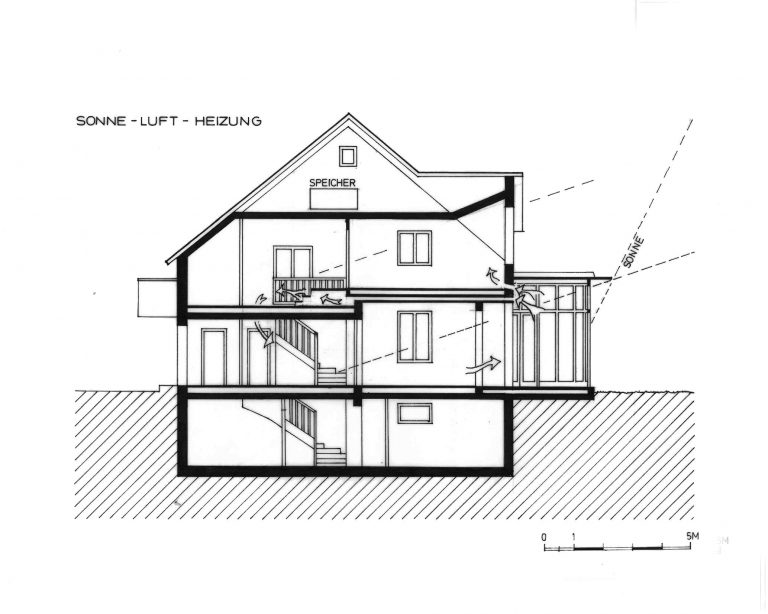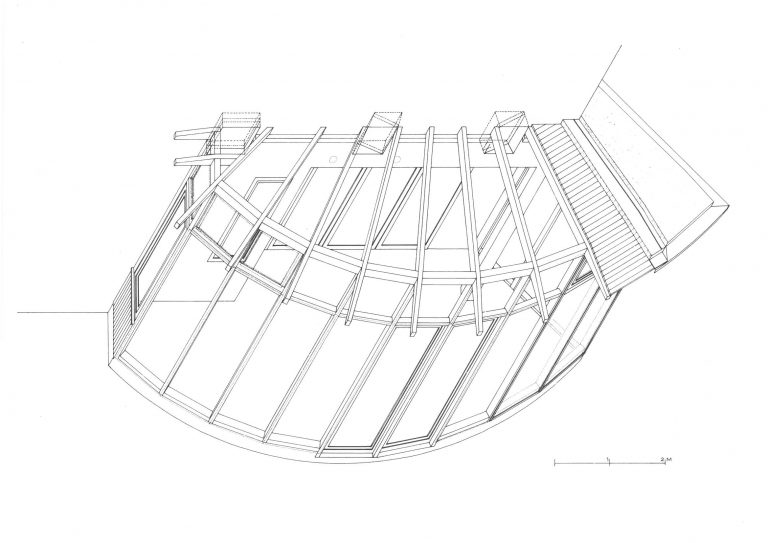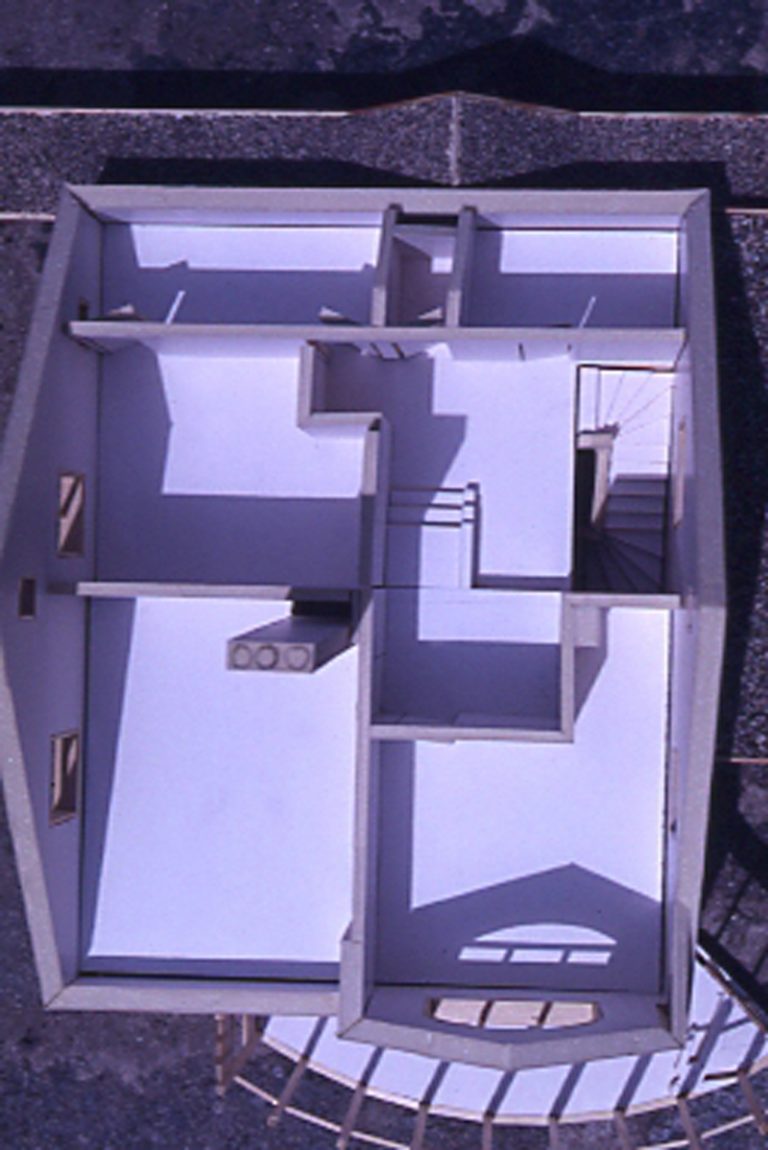The homeowner had specific requirements, including the desire to live in an environment with non-toxic/healthy materials, the use of solar energy, cost-effective construction, and the utilization of his expertise in control technology for special energy-saving concepts. A compact building design was chosen and, together with a technician, a forced air heating system was designed. In addition, a greenhouse for passive solar energy utilization was designed.
Heating Concept:
The heating system is a modification of an already practical test system. Warm air is generated in a central air heater and conducted upward through channels in a wall. These specific wall areas function like a tile stove. The warm air is distributed through channels in the floor on two levels which covers the standard heating requirements with underfloor heating.
At the homeowner’s request, an additional tile stove is installed. To better harness solar energy, an air duct is led from the greenhouse to the stairwell area. Once a certain temperature is reached in the greenhouse, a small fan blows the heated greenhouse air into the north-facing living area. This not only achieves a more favorable temperature distribution but also significantly enhances the integration of the house’s thermal storage masses.
In the roof area, additional thermal collectors are installed.
Additional Note:
In 2022, the house underwent renovations: further improvements to insulation were made, passive house windows were installed, biomass was used as a heat source, and the house was adapted to meet the new housing needs of the residents.


