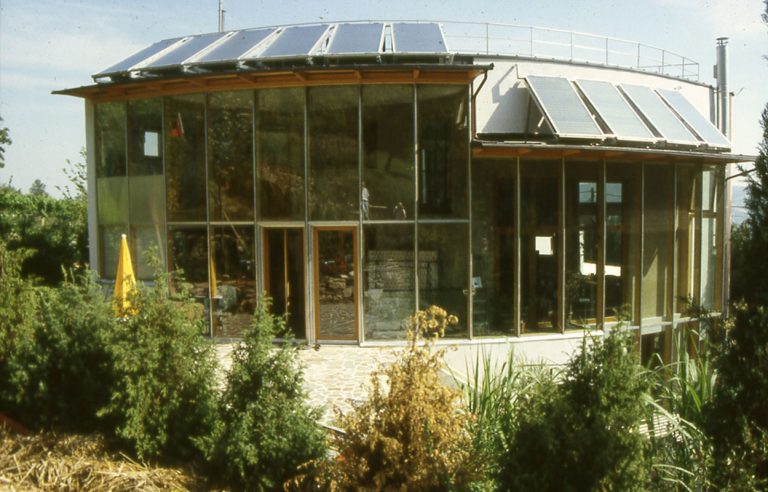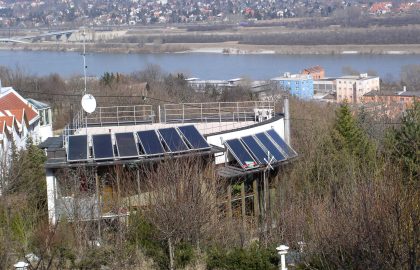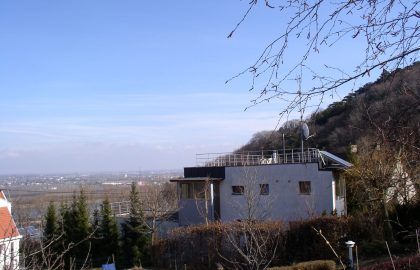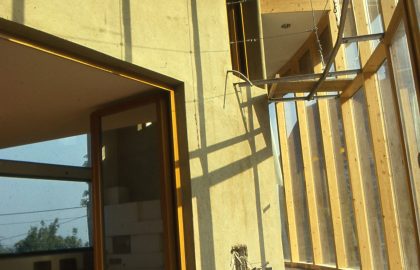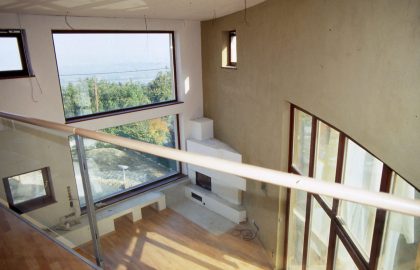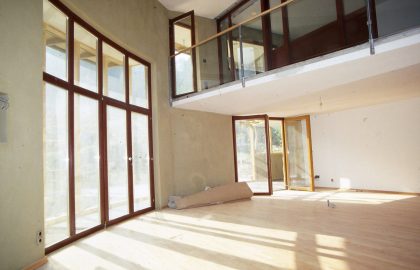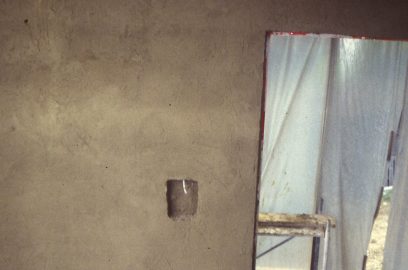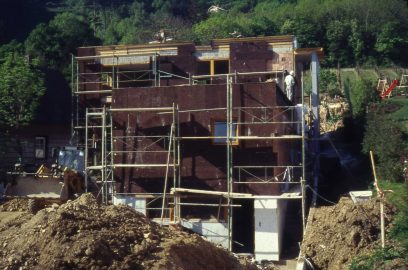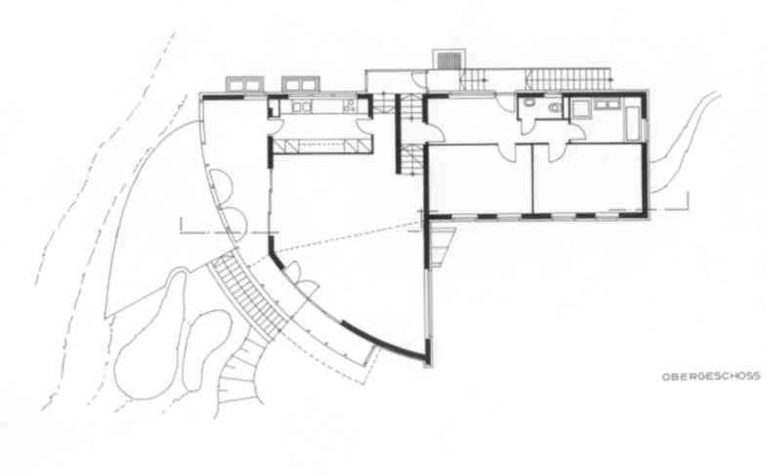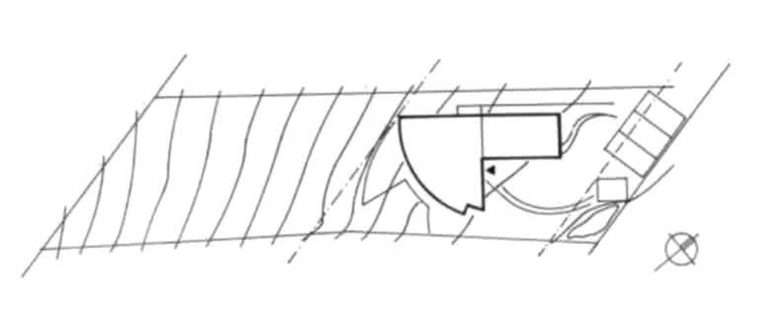The building is located on a north-facing slope with a beautiful view (Danube, Bisamberg, Vienna). Since the building is designed for a single person and additional temporary residential purposes, it consists of two different structures. A three-story structure, primarily consisting of a two-story living space and a swimming pool. The living space includes a gallery (used as a sleeping area) with a dining area underneath. The dining area connects to a kitchen, while the gallery connects to a wardrobe and a bathroom. This part of the building receives light from all four directions. The second attached structure, intended for temporary use, consists of two rooms: a bathroom and an entrance area that can be retrofitted as a kitchen on the upper floor. The ground floor includes a studio and storage rooms.
These two structures share a common wall, with the “annex” on the lower side and the occupied space “above.”
The two-story living room in this “upper” section has large panoramic windows along the “common wall” to provide a beautiful view. These windows, facing north, are made of highly insulated glass. To the south, a three-story winter garden extends from the living space, and the building is generously open in that direction to allow sunlight to flow through the entire building throughout the day.
All roof surfaces are inhabitable and can be accessed by an external spiral staircase by the living area.
The main path to the property begins at the street with a covered forecourt and leads around a water feature to the “large wall” of the building. Due to the sloping terrain, the building is accessed at the lower level (the location of the swimming pool), where there is already a visual connection (through the swimming pool and the winter garden) to the southern garden from the entrance door.
The staircase is located on the “large wall.” At every half-level, one can access the annex and the main building. A portion of the staircase sticks out of the north-western wall due to a bay window. This is done in such a way that the person entering the property leaves the property the same way. This “bay window” also provides a second access point (so that the two residential units could be used completely separately).
The walkable roof offers a spectacular panoramic view. The building was constructed with bricks and is insulated with 14 cm of cork, then finished with plaster. The winter garden includes an automated exhaust system that can transfer the collected solar heat to the swimming pool area. Twenty square meters of solar collectors provide hot water and support the heating system. The low-temperature heating system is integrated into the wall surfaces, some of which are built with clay plaster. Rainwater is collected and used in a cistern.


