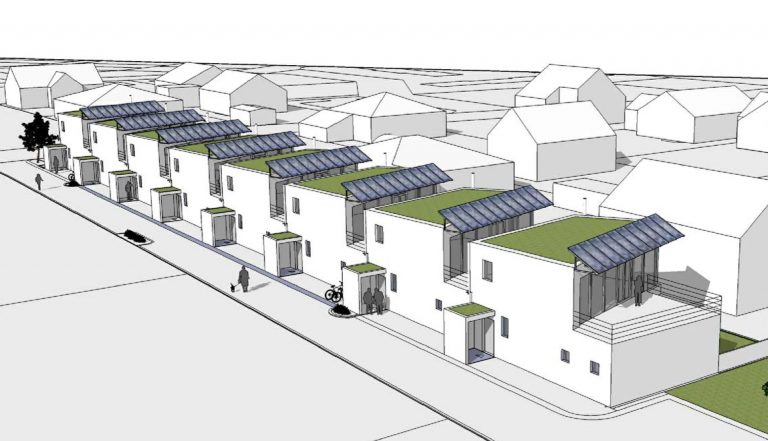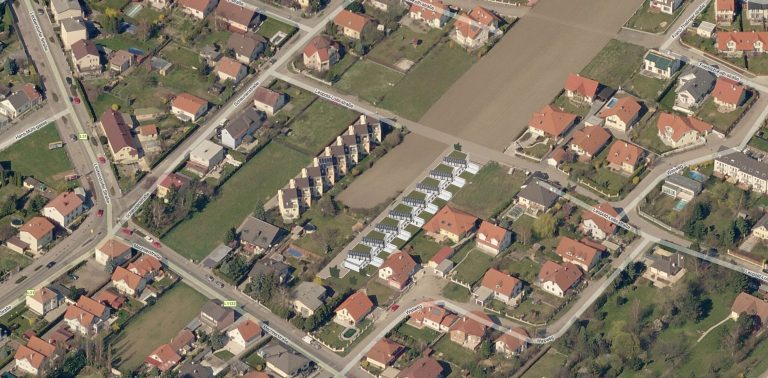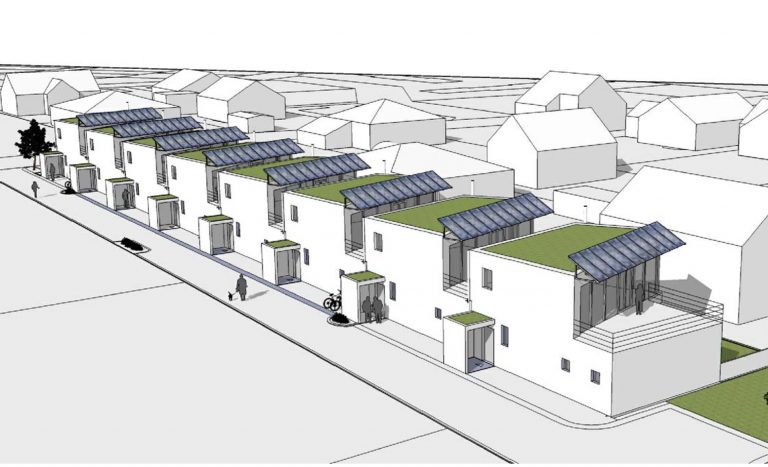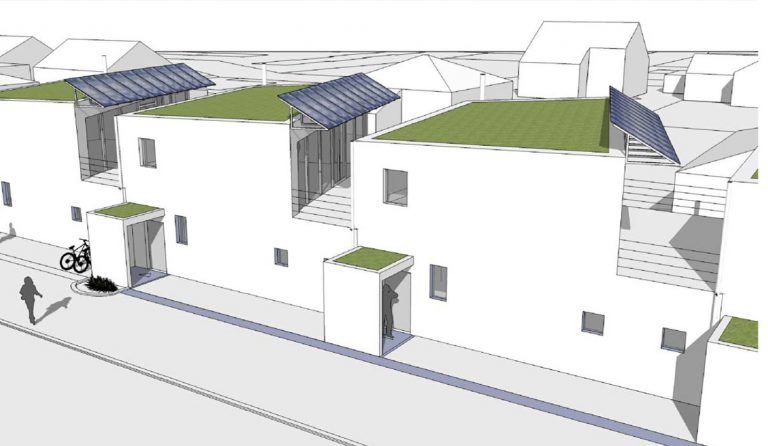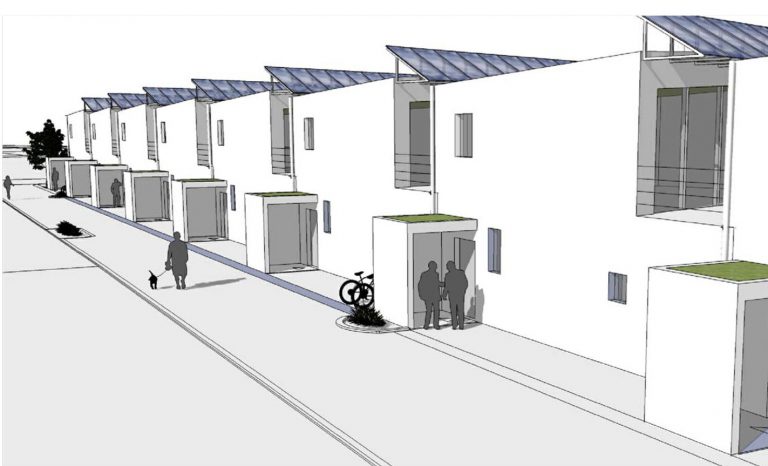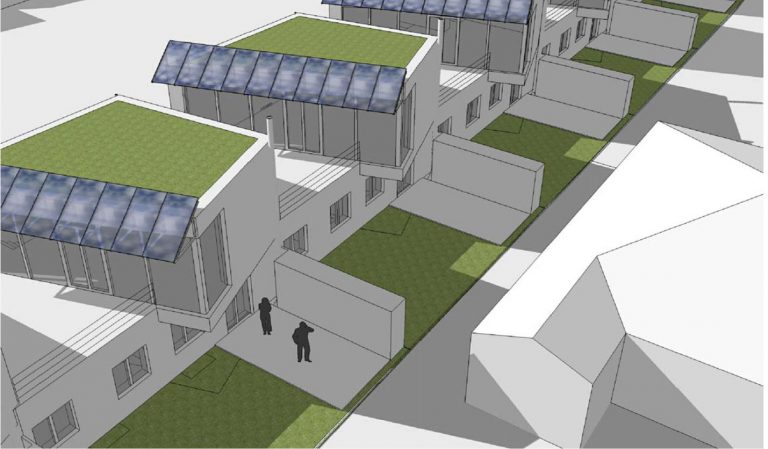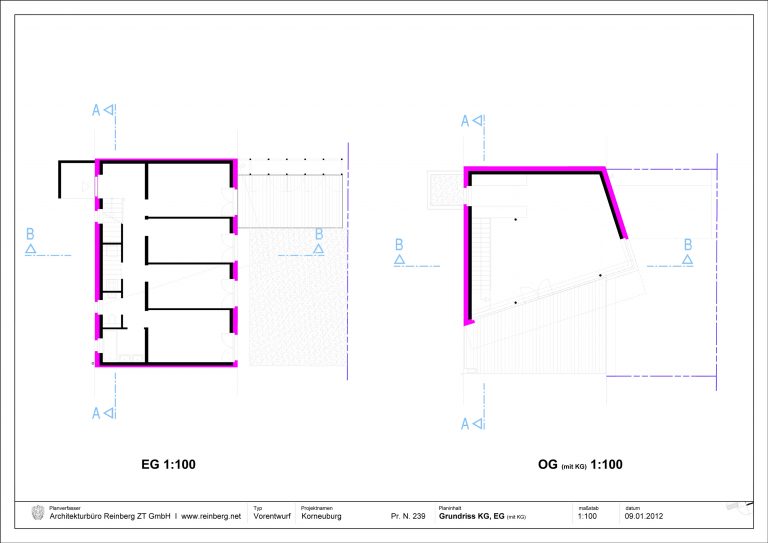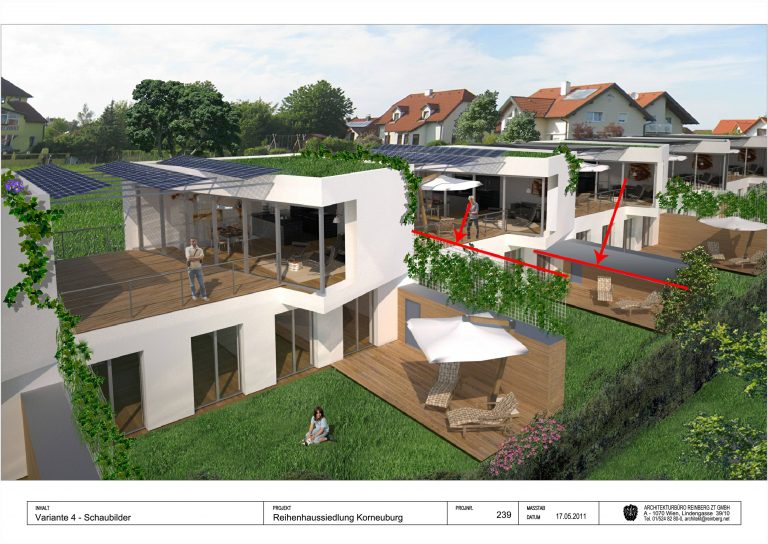Urban Design
The plots were divided longitudinally into three functional areas: an access road, a row of buildings, and a garden area. The ground floor of the terraced houses extends almost the entire length of the respective plot. On top of this, the living spaces on the upper floor are arranged as individual structures between terraces. This, on the one hand, references a neighboring terraced house development (to the west) without appearing as massive overall, and on the other hand, the small-scale design of the attached living rooms references the surrounding single-family homes. From a distance, the building itself thus appears small-scale and permeable.
The living rooms are slightly rotated to the east and, with their glazed south facades, are oriented almost exactly toward the sun and (as a distant view) toward the Kahlenberg near Vienna and the center of Korneuburg.
On the access road, there are visitor parking spaces and a solar charging station, as well as the technical room, waste disposal room, and a bicycle room. The internal access road is a “play street,” and private cars can be parked directly in front of the front door.
Architecture
A simple (and therefore cost-effective) linear architecture with spans of up to 5 m was chosen, making the structure suitable for a variety of construction methods. An open vestibule leads to a small anteroom and further into a hallway that provides access to the bedrooms and bathrooms. A straight staircase leads to the upper floor. The living room opens to the south (towards the terrace) and, through a corner window, also to the east. A kitchen window offers a view to the west (towards the entrance area).
Transversely positioned wooden sheds to the north of each garden provide privacy from the respective neighbors of this residential complex.
Energy – Ecology
The building is very compact due to its linear shape on the ground floor (low energy loss) and optimized for passive use of solar energy on the upper floor. The roof pitch is diagonally inclined to the northeast above the living area. As a result, this building is at its lowest where the distance to the neighboring living space behind it is smallest, and at its highest where the distance to the nearest building is greatest. This allows for good sunlight in winter. Furthermore, the design of only one gutter per residential unit allows for a simple installation concept.
The building envelope is constructed to passive house standards. A central ventilation unit with heat recovery for each residential unit facilitates a simple installation concept.
For heat supply in this groundwater-rich area, a well system is proposed. This will supply heat for heating and hot water via a heat pump and also contribute to cooling in summer via component activation.
Each apartment will have a photovoltaic system (approx. 22 m²), which also serves as sun protection.


