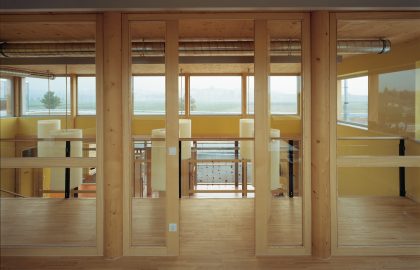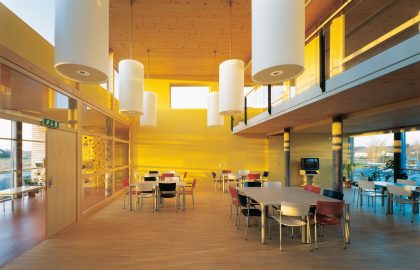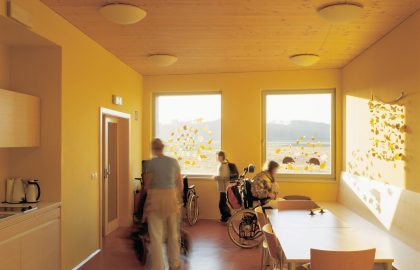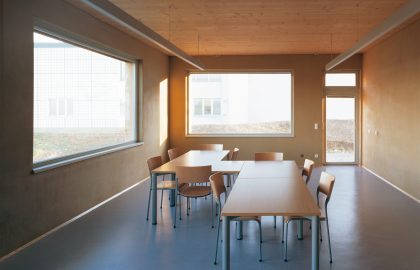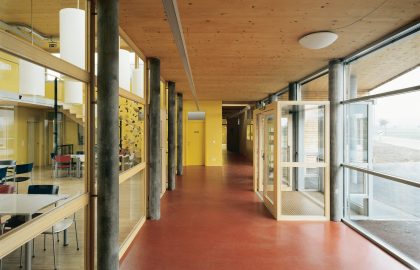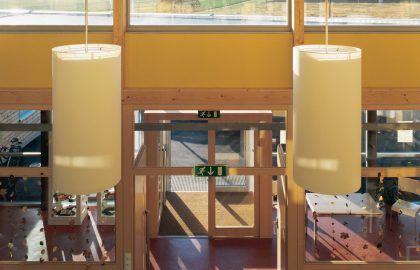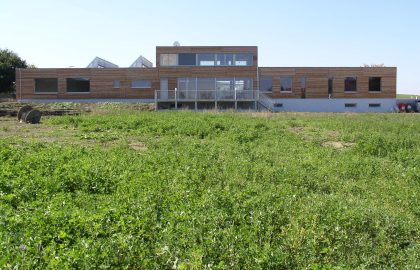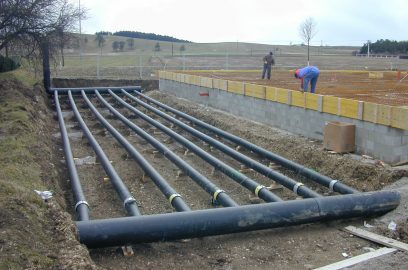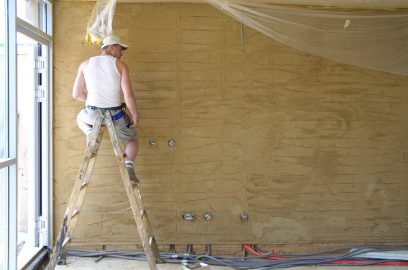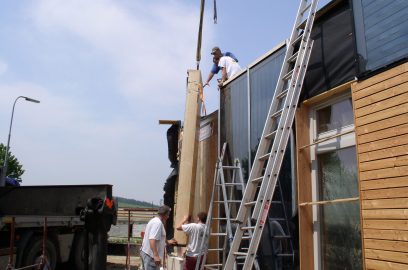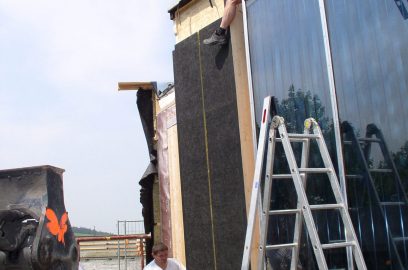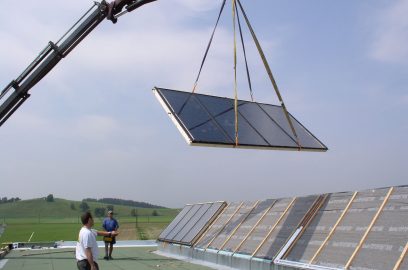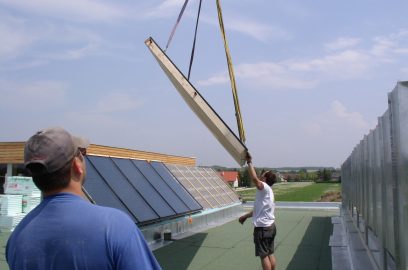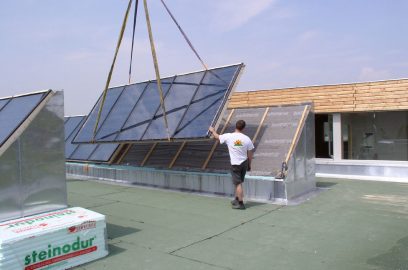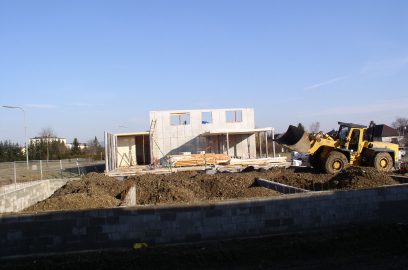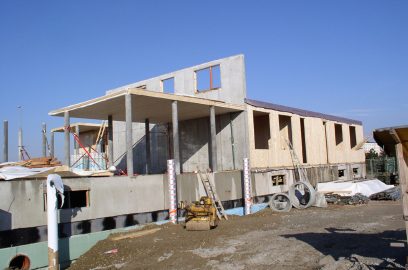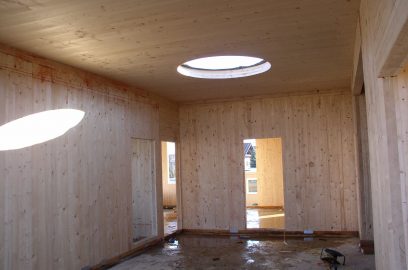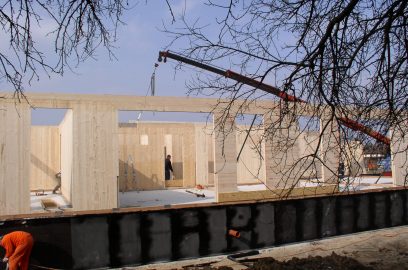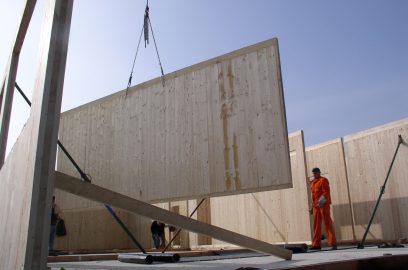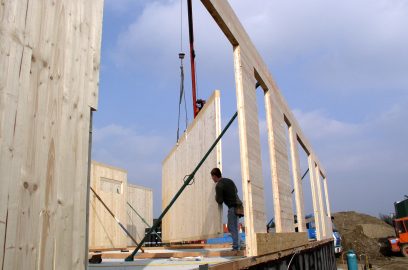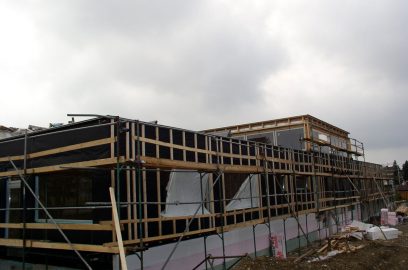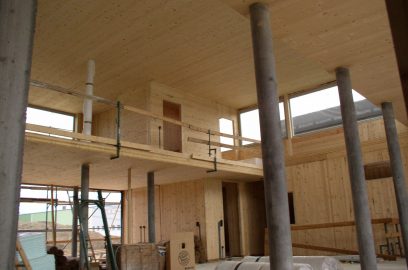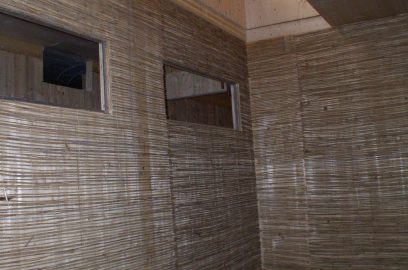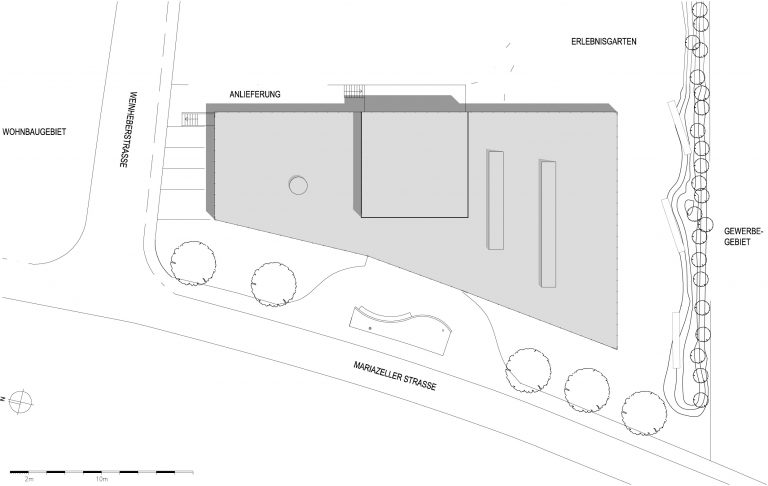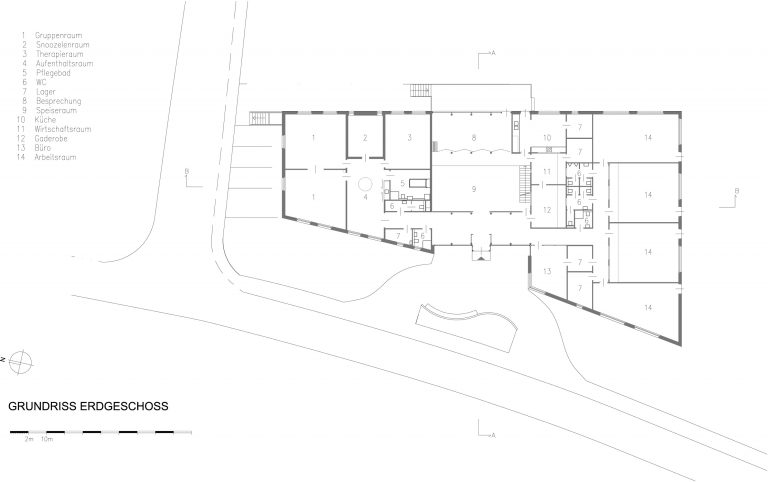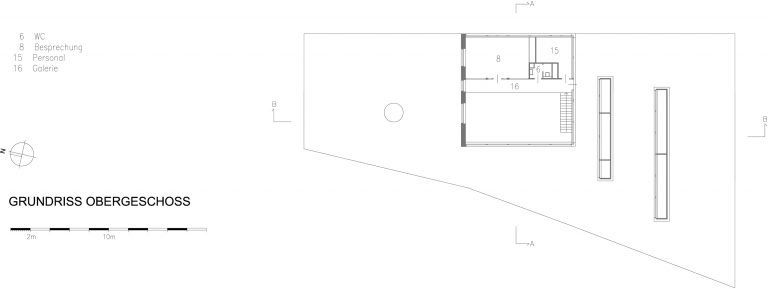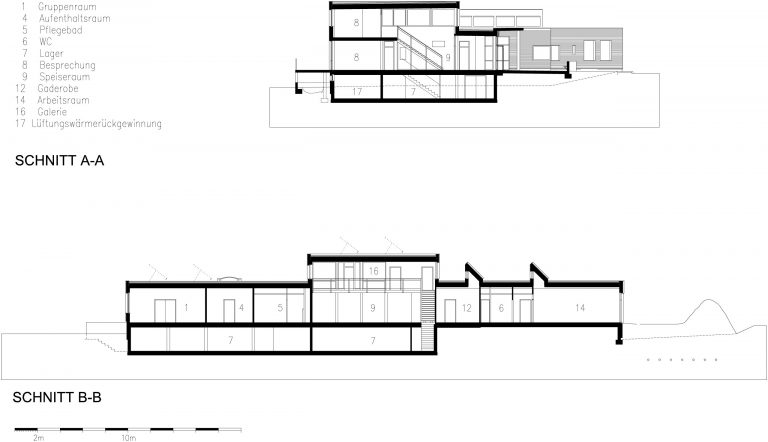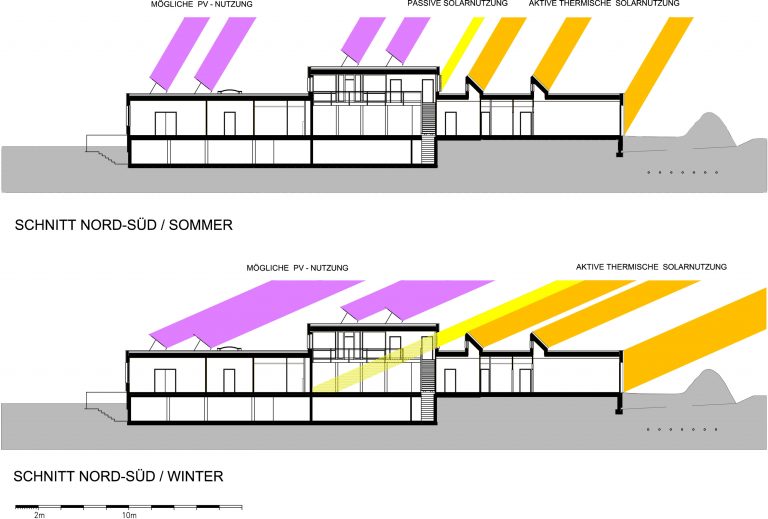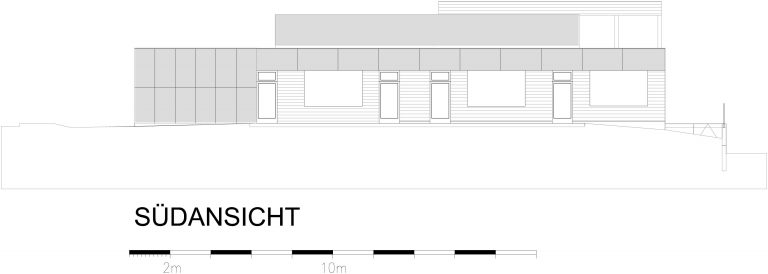Architectural Concepts
Representation of daily care: The leading ideas for that were „ humanity has a future” and “being different is a positive value”.
The first of the leading ideas should be demonstrated by using ecologically, materials. They stand for building with respect for humanity and a positive future, for more respect for the people and less hardness against the environment.
Being different in the formal arrangement and choice of the building materials is completely opposite to the traditionally industrial materials, which were used in the prefabricated houses and industrial buildings in the neighborhood. Wood, for example, is not totally exact, irregular, and with a lot of small “mistakes”, but in the complete view wood makes a warm and “human” architecture. The whole architecture, however, does not try to adapt natural forms, but with a
simplified, at optimal costs, which is perfected in the technical planning and which develops the positive variety in the details.
The materials to show that are weatherproof larch wood for the outside walls paneling and for the supporting structure plank-plywood-elements, at which the inside blanket remains visible and the inside walls were plastered with loam.
These materials were also chosen because they produce the best atmosphere.
Energy Concept
The baseline of the conception is good thermal conservation through very high heat insulation at the outside walls; high glass quality, high air tightness, and thermal conservation when there is any air changing by a heat recovery re-claimed. The supply air is carried by a ground air collector.
All ventilation ducts are installed in the ceilings, which were taken down, in the sanitary areas and the adjoining rooms to obtain any wastage of the room highness.
The roof light of the dining room and the windows of the south side collect passive solar earnings.
Vertical thermal collectors are set up on the south side, formative a shining black-violet label in contrast of the traffic coming from the south, a sign of the ability to be a future-oriented day care center.
The vertical collectors are completed by some other, in a transverse position on top of the roof lights. The accumulators in the cellar collect solar energy
for up to 10 bad weather days. The collected heat almost covers the complete warm water demand in the summer and next year about 60%. In winter solar energy is used for heating. The missing heating command is taken from a gas tank with heat emission through the ground- and wall-heating surfaces.
The simplicity of the building and the extensive use of standard elements (windows and doors) made the financing of the high insulation quality, the solar collectors, and the ventilation system possible. The energetic conception can be expanded by photovoltaic panels on the top of the flat roof of the north side.



