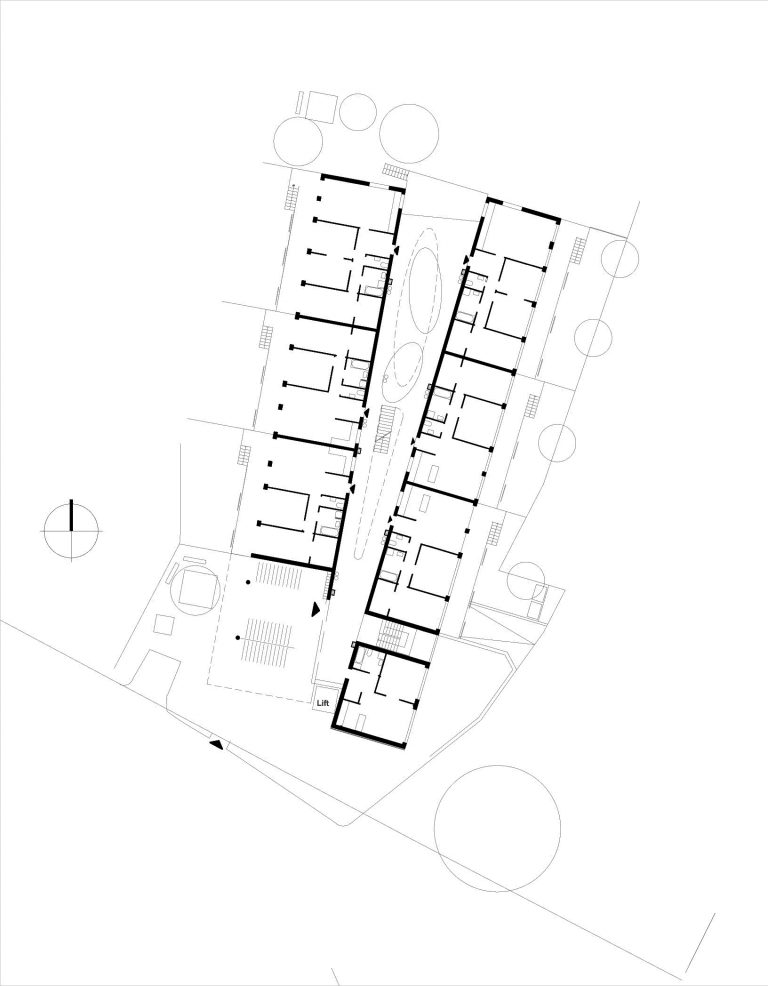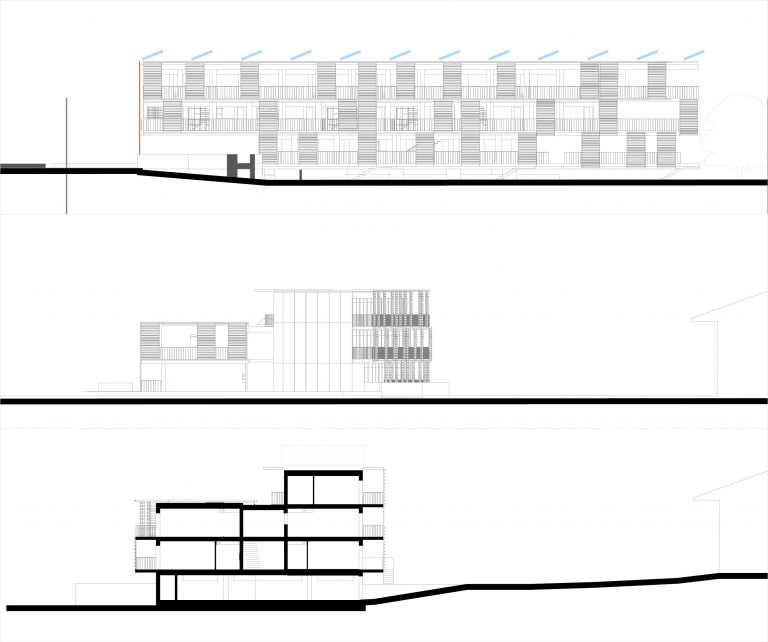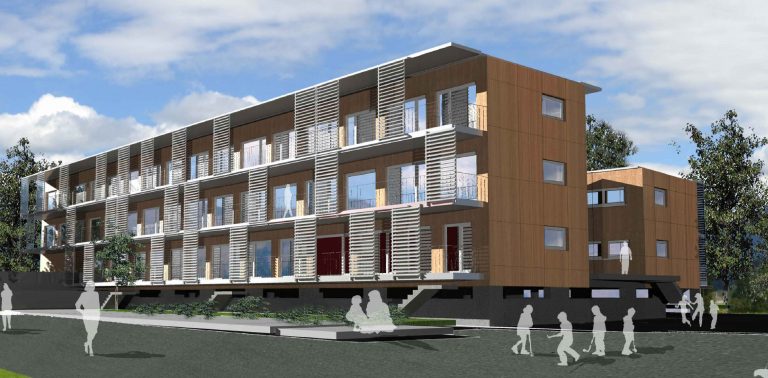This social housing project opens onto a two-story hall via a forecourt, providing access to all apartments. The apartments have balconies or gardens. Sliding shutters in front of the balconies preserve the local tradition of shutters.
The garage floor and load-bearing interior walls are made of concrete, and the entire facade is made of wood and cellulose insulation.
Energy
The passive house standard minimizes heat requirements. Residual heat requirements are covered by vertical thermal collectors and district heating. The roof surfaces are designed for photovoltaics. All installation shafts are located in the common area, making them easy to maintain.





