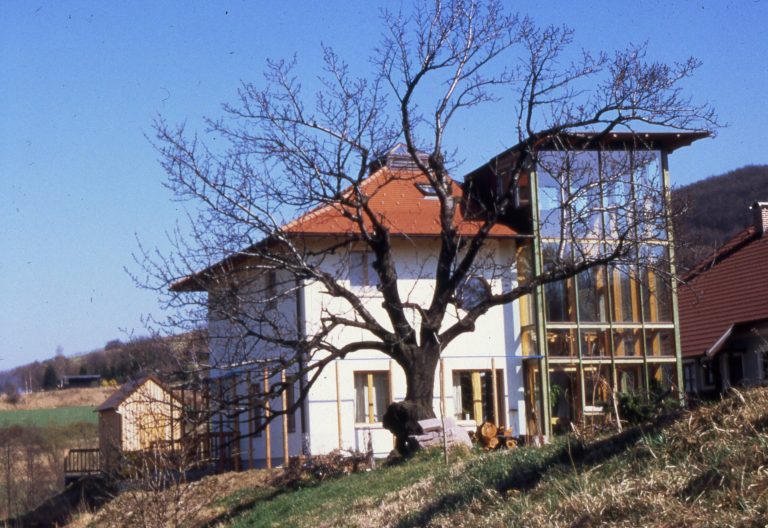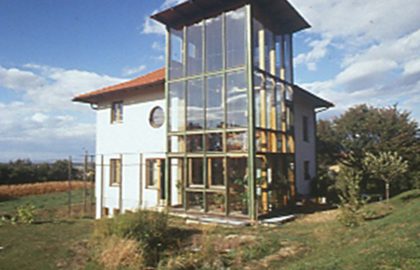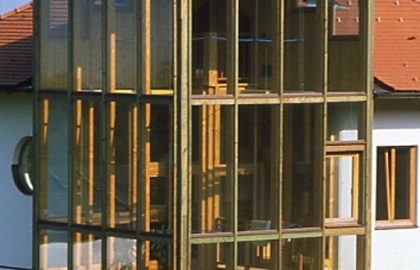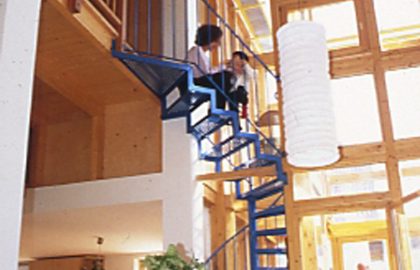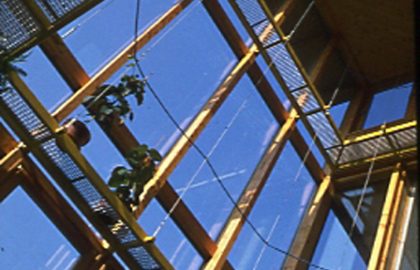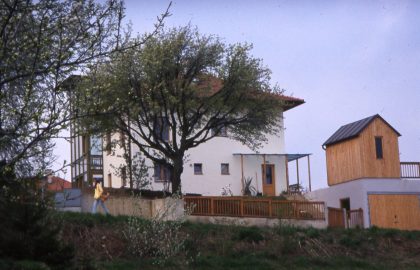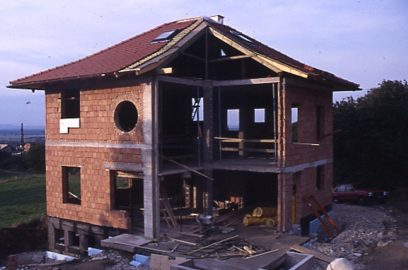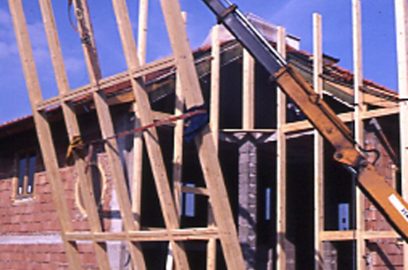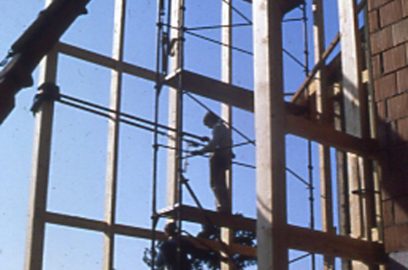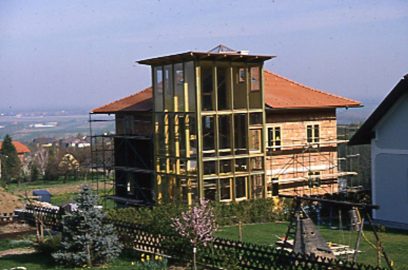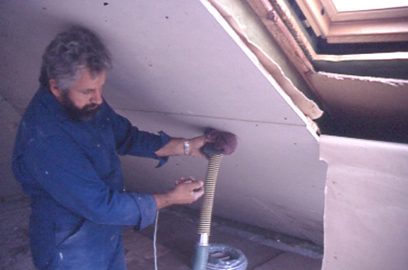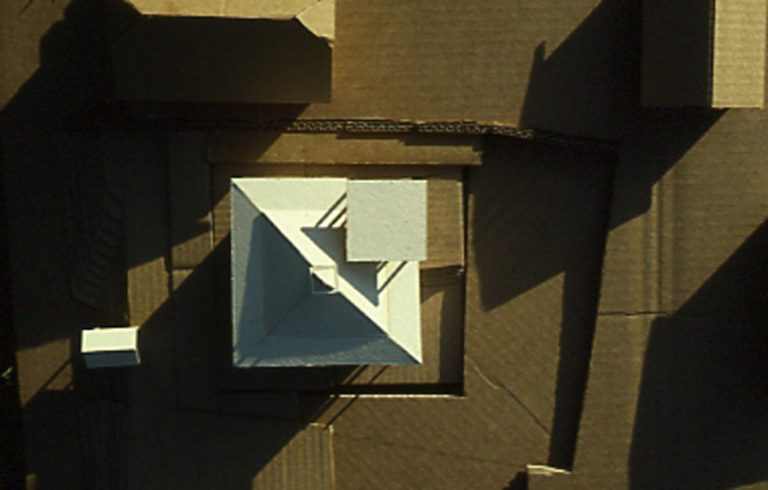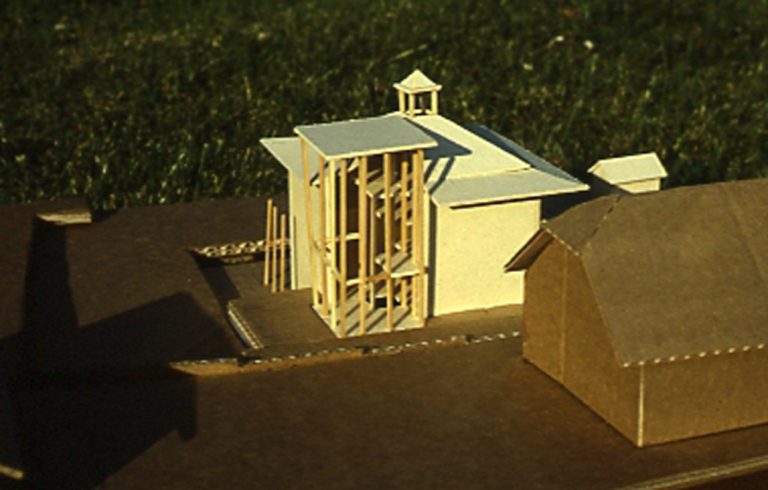The building seeks to respond to three local situations:
- Views of four different landscape types: the Vienna Woods, the Tulln Basin, the hilly terrain, and the vineyards. The four sides of the building are oriented towards these landscapes.
- Orientation with respect to the four cardinal directions, which run diagonally through the building.
- The heterogeneous clustering of buildings in the surrounding area: the building itself is square in shape.
The southern corner of the building has been opened and features a conservatory, allowing you to track the path of the sun (rays and shadows) in all rooms of the house.
Since effective utilization of solar energy requires a sufficient mass and the clients desired a lot of wood, all load-bearing elements were constructed in stone and man-made materials, while partition walls were made of wood.
Within a relatively simple construction system, rooms of varying heights were created on different levels.
The attic serves as a “meditation room.” The bedrooms are located on the upper floor (accessible via a gallery that is part of the living room), while the kitchen and living room are on the ground floor. The basement houses a workshop, a small chapel, a laboratory, a clay storage area, and additional auxiliary spaces.
The brick exterior walls are insulated with plastered cork.


