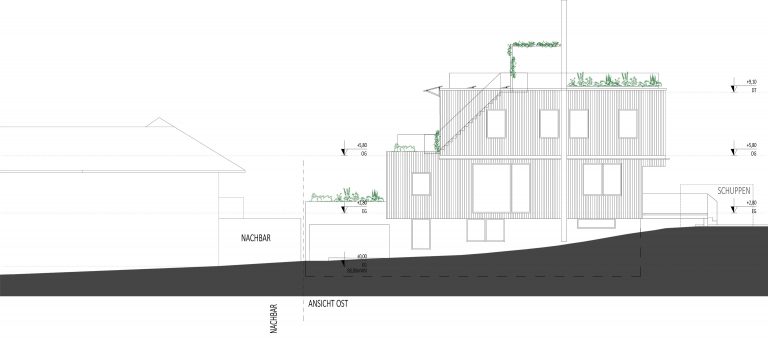A cubic building is erected on a narrow, elongated plot. The building is oriented to the south and north of the garden.
The house complies with the passive house standard, is built of solid wood, and is covered with exterior wooden cladding.
Project 356

A cubic building is erected on a narrow, elongated plot. The building is oriented to the south and north of the garden.
The house complies with the passive house standard, is built of solid wood, and is covered with exterior wooden cladding.