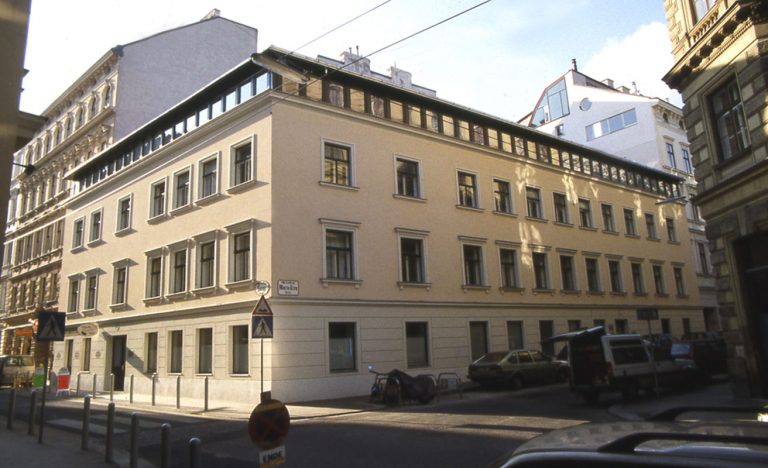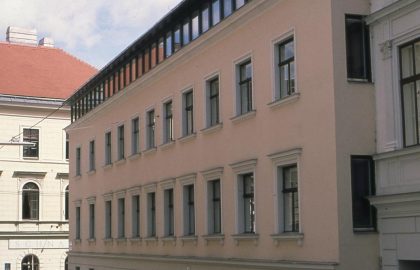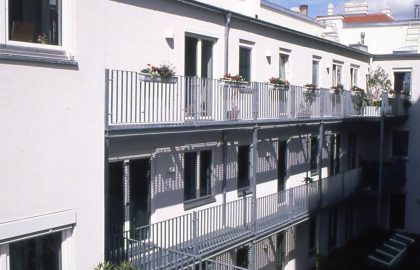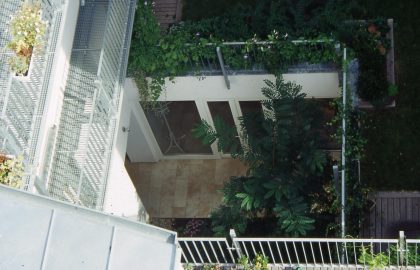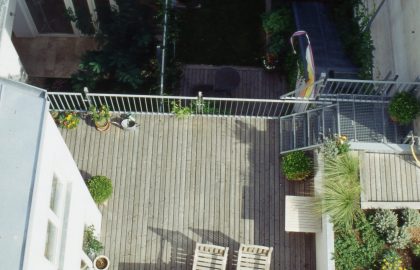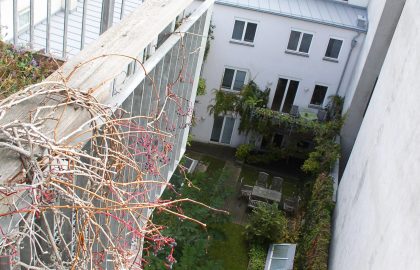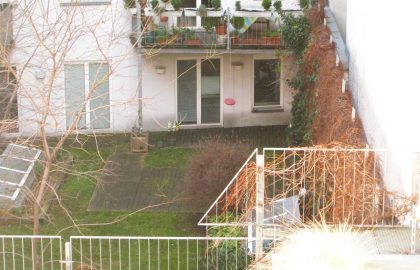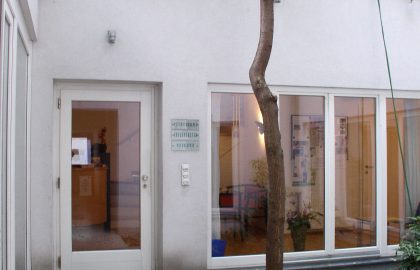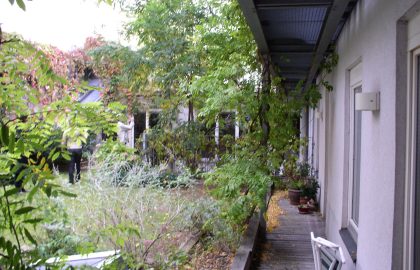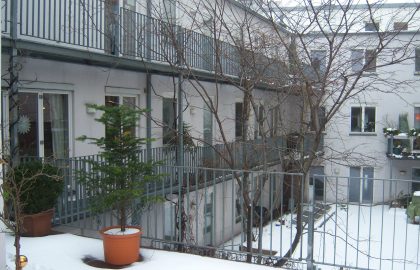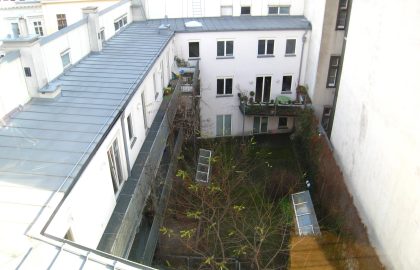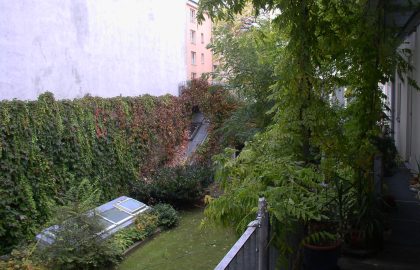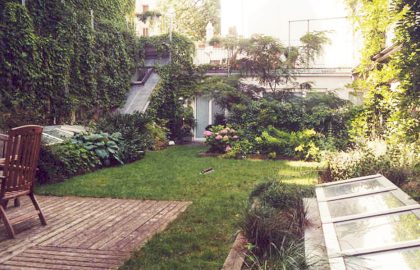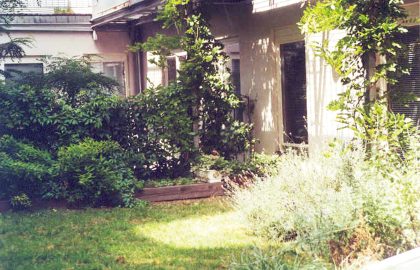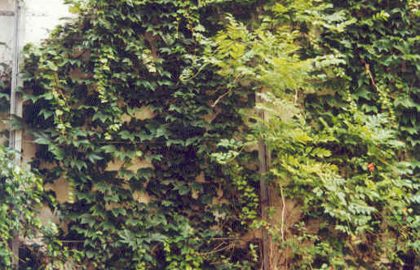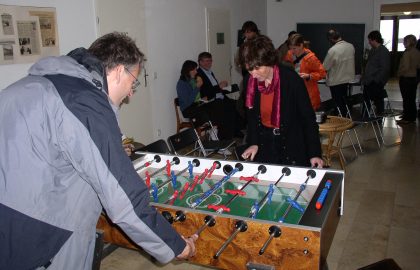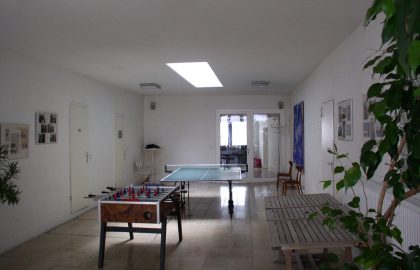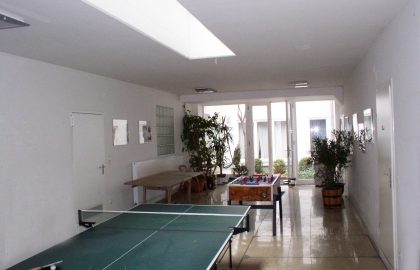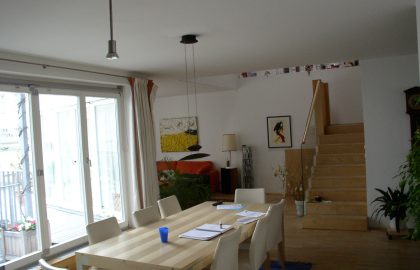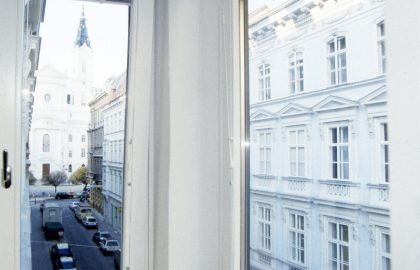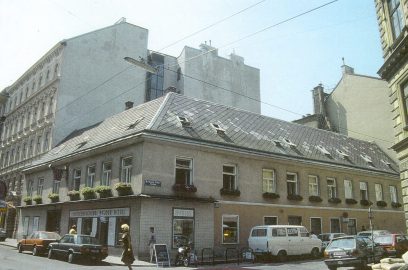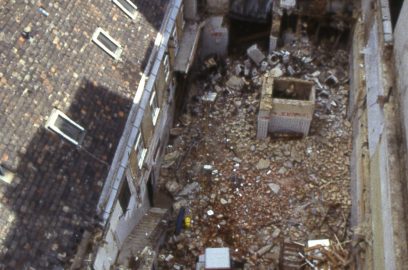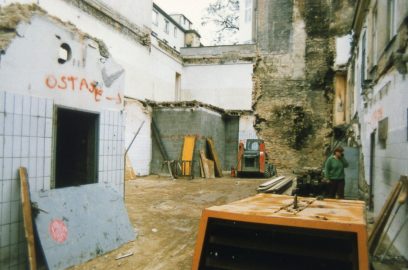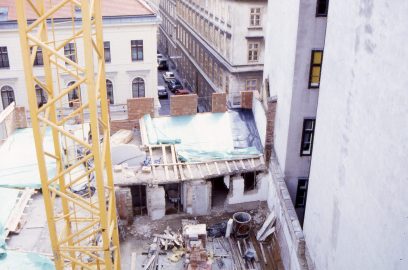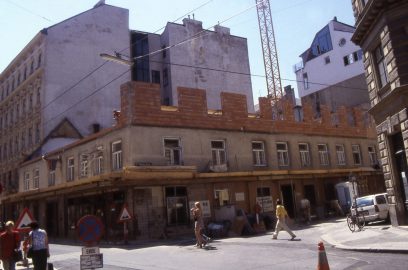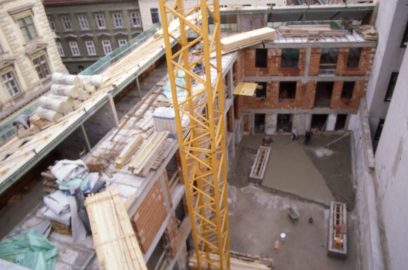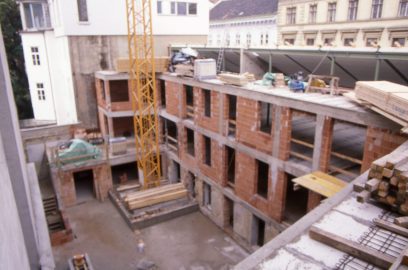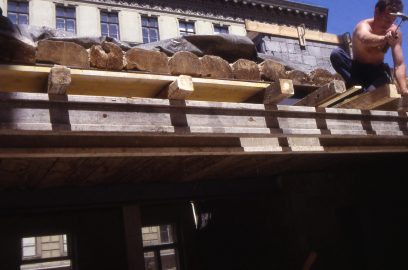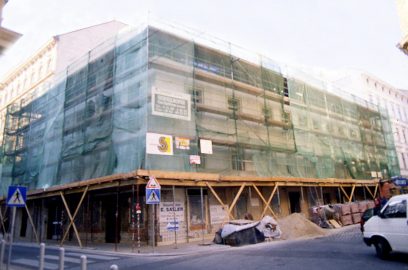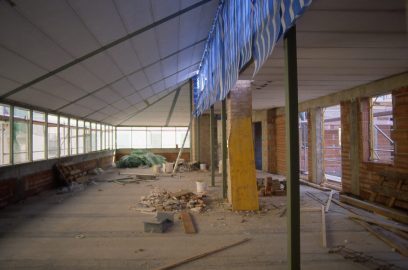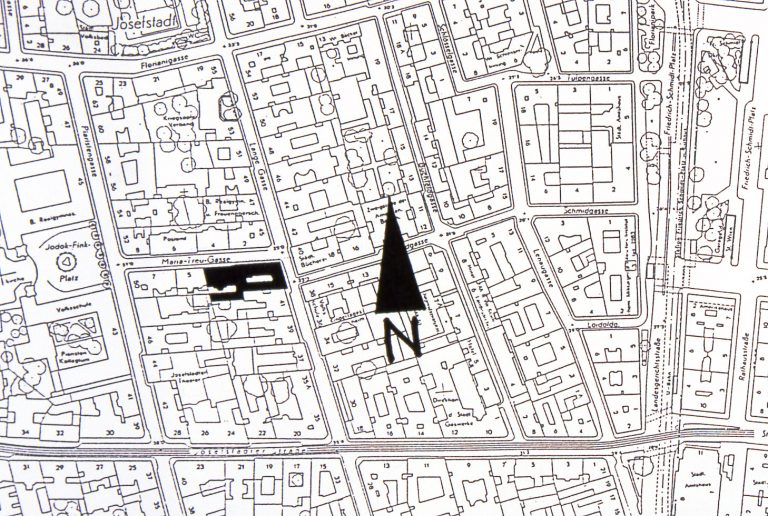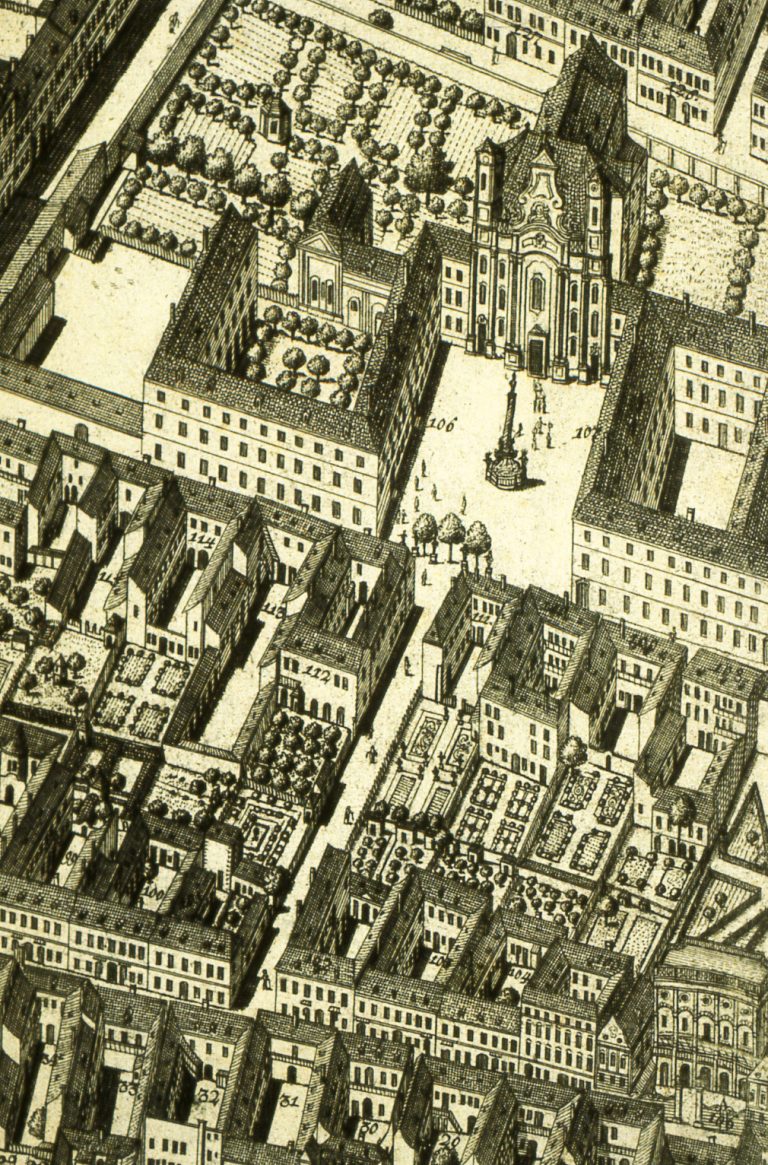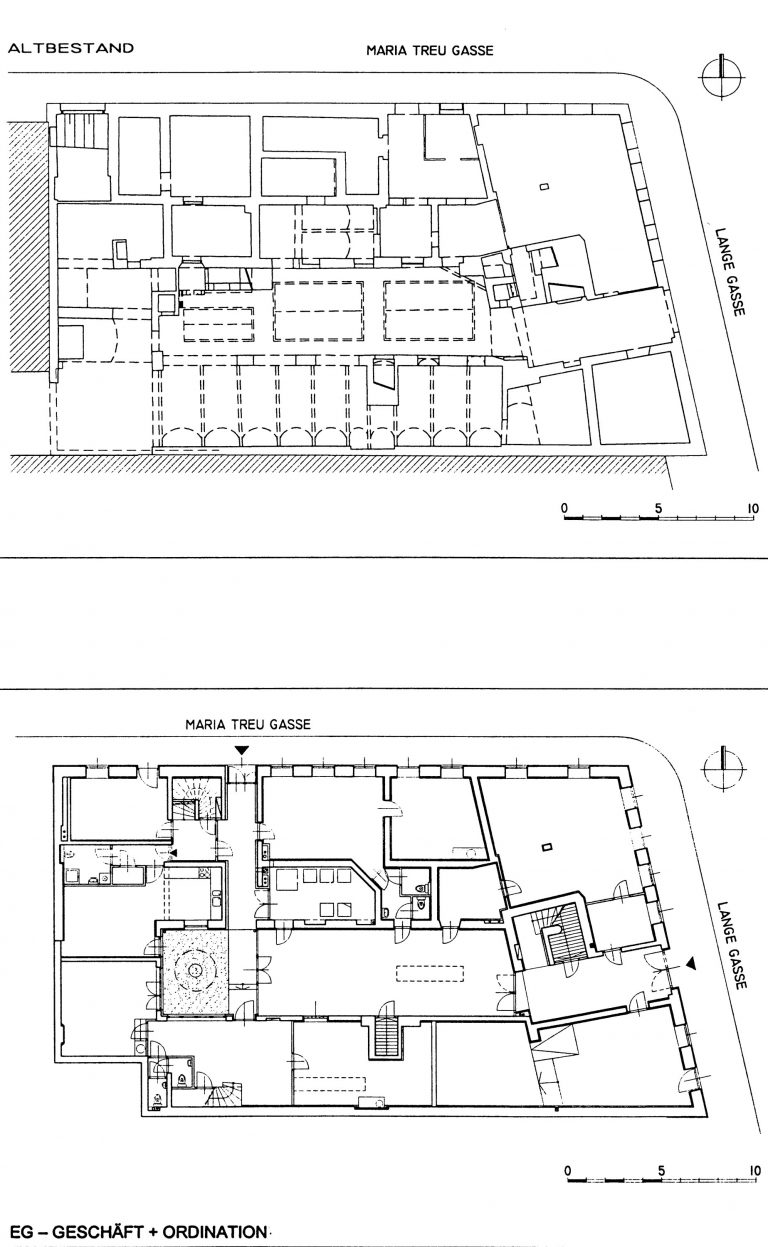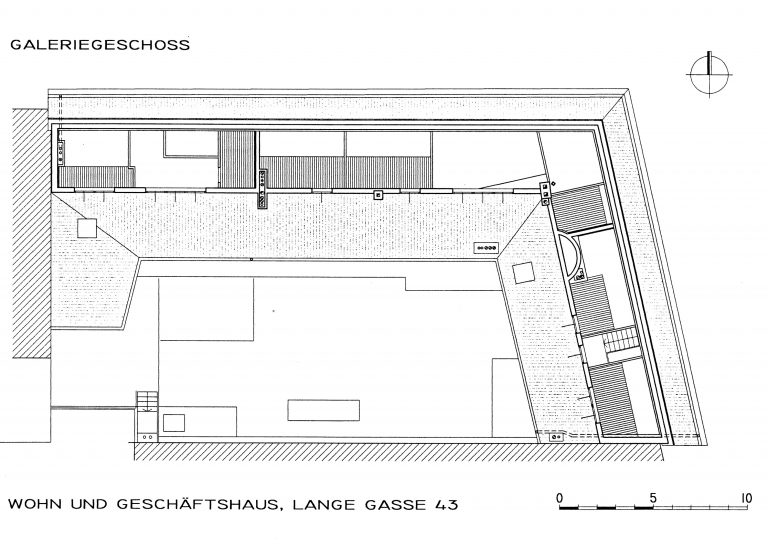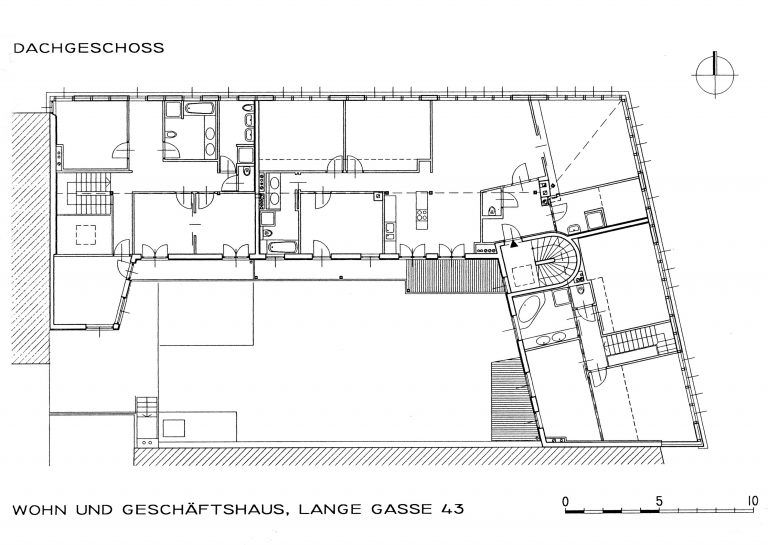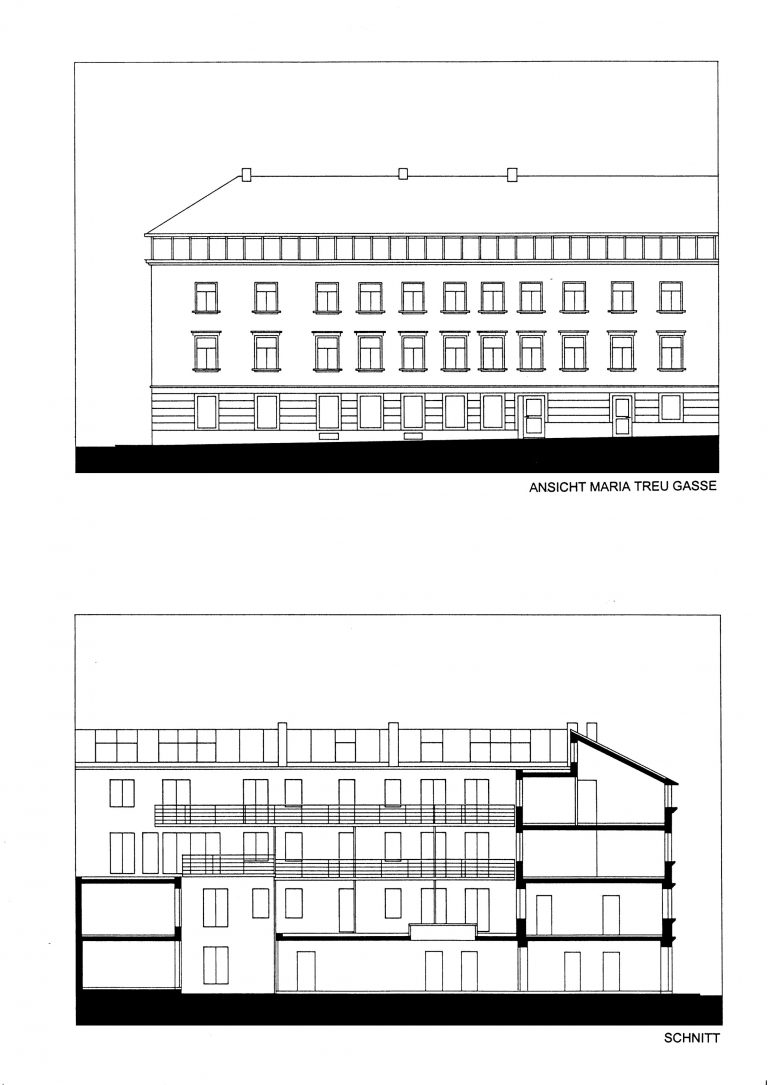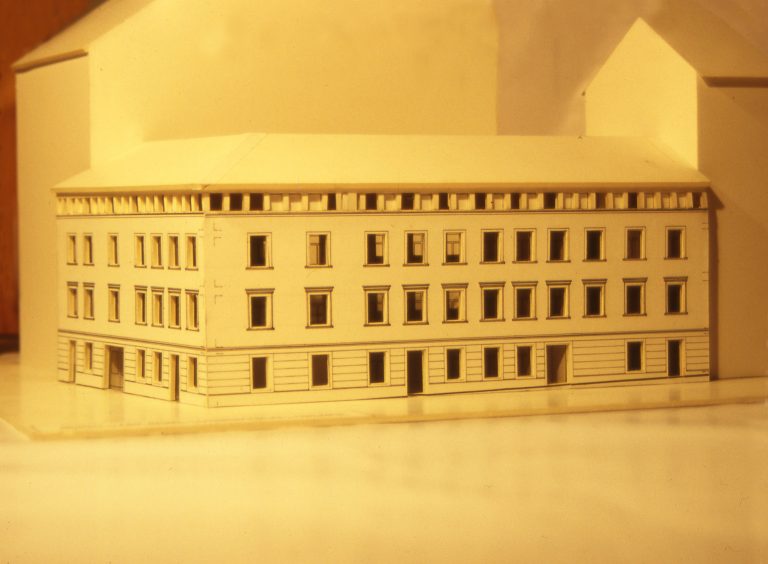In an inner-city area, a corner house, a low-rise building dating back to the 18th or 19th century, was planned for renovation. The initial design in a competition proposed adding a new building of the same height to complement the adjacent high Gründerzeit-era buildings in the Maria Treu-Gasse (leading to a Baroque church) and preserving only a small part of the old building in Lange Gasse.
Discussions with the city’s architectural conservation authorities, limited financial risk, and favorable public funding opportunities led to the decision to add one additional story to the entire building and convert the attic space. The facades had to be executed in a historicizing style in accordance with strict urban conservation regulations.
The ground floor houses a shop, a doctor’s office, and a therapy practice, as well as a shared hall.
On the flat roof of this hall, a green courtyard was created for the residents.
The apartment layouts were developed in close collaboration with the inhabitants of the space.
Below a small green courtyard on the ground floor, a rainwater harvesting system was installed to supply water for irrigation of green areas and toilet flushing. The heating is provided by the public district heating network.
An essential ecological aspect of this project is the preservation of “grey energy” by utilizing the existing building structure and avoiding increased traffic congestion by creating additional high-quality housing units within the city.


