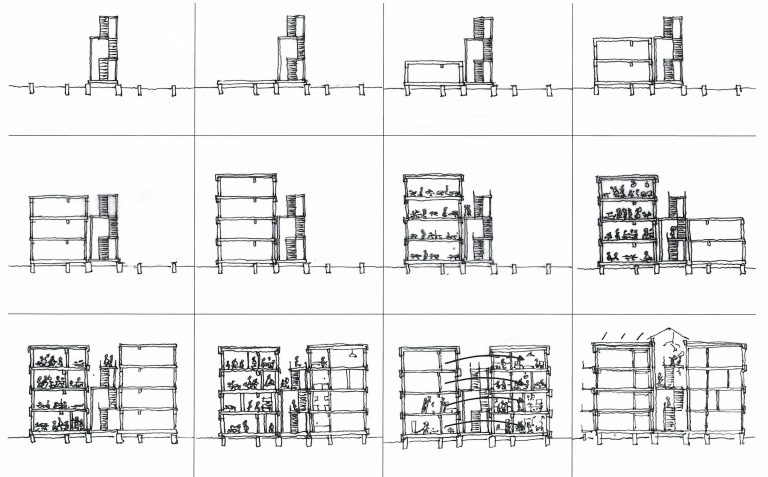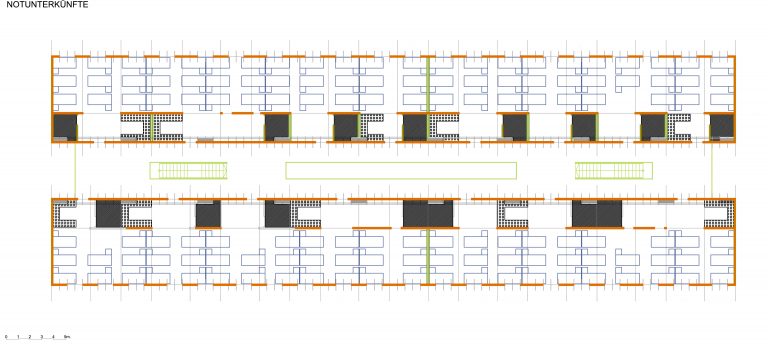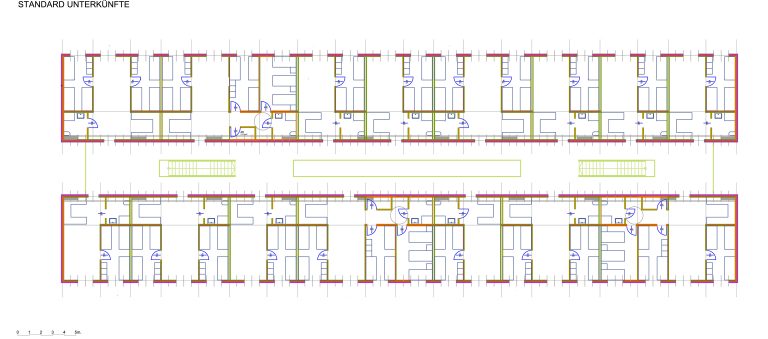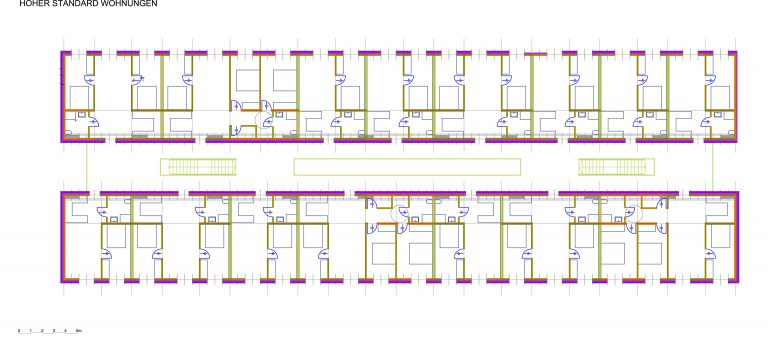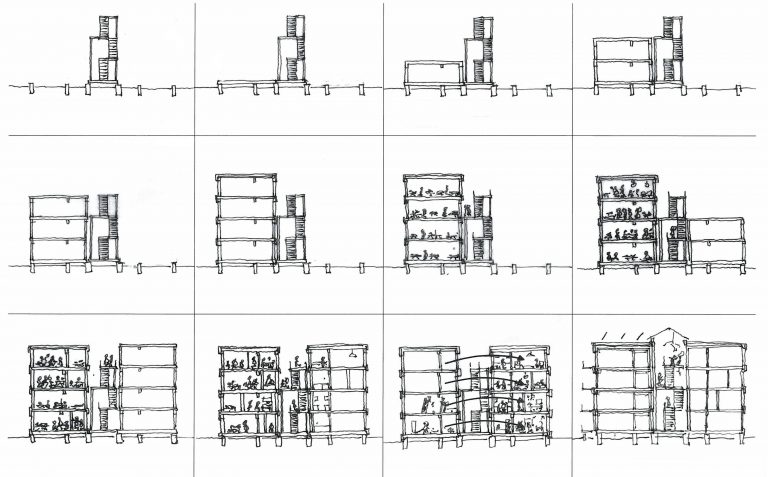In the course of the great refugee movement in 2015, many refugees came to Austria. Our client, therefore, wanted to create housing quickly and cost-effectively. We were asked to develop a corresponding construction system and to verify its practicability on a property in Vienna.
The basic idea was that the development would be made of precast concrete elements and sanitary infrastructure. The living spaces themselves were to be erected from cross-laminated timber in a matter of days.
The concrete structure is located outside and stabilizes the wooden structure. The unfinished wooden structures can be occupied as emergency housing, and the residents themselves can raise the standard of these apartments to the typical local level in a cost-optimized manner within the framework of a supervised self-construction concept developed for this purpose, and further improve them to a standard that is common in Austria (thermal insulation, flooring, standard apartment floor plans, etc.).


