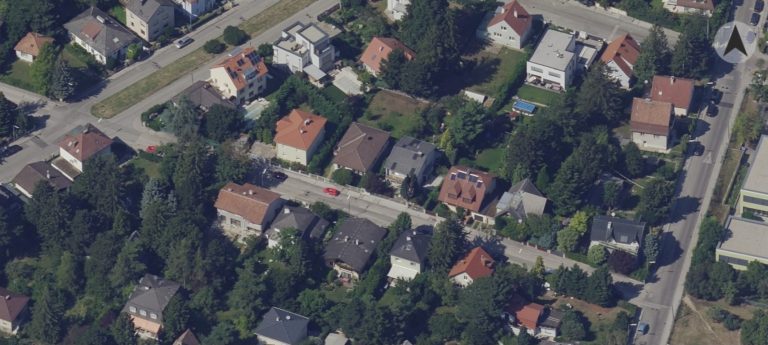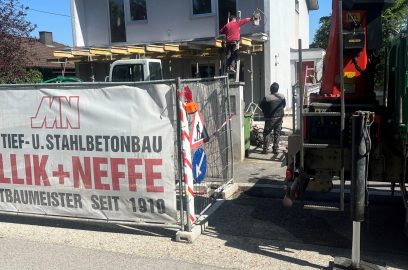A single-family home from the 1970s is being renovated and brought up to a good thermal standard so that it can be heated or cooled directly using heat from deep boreholes via a heat pump. A winter garden will be added to the building’s garden side; a balcony on the street side will be demolished and replaced with a balcony pushed forward, eliminating cold bridges. The vacant roof, including the top floor ceiling, will be opened up. A new roof structure made of cross-laminated timber panels will be constructed. The studio located there serves as a workspace for the owner, an artist. It is generously lit with natural light and will have a terrace on the garden side. A well will also be created as part of the deep borehole work. The supply air ducts (approx. 30 meters) and the ventilation heat recovery system preheat or cool the air. The owner is significantly involved in the planning.



