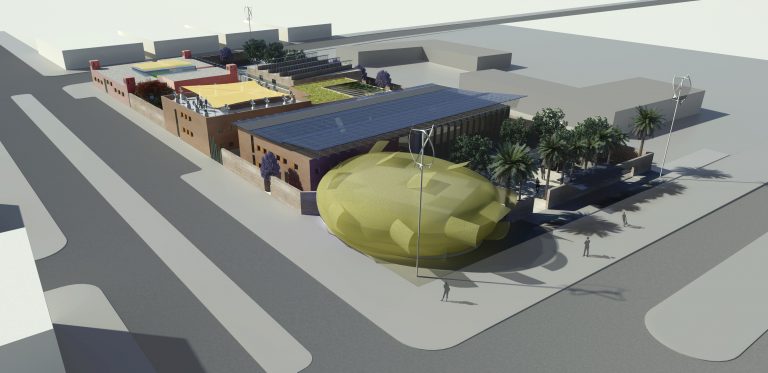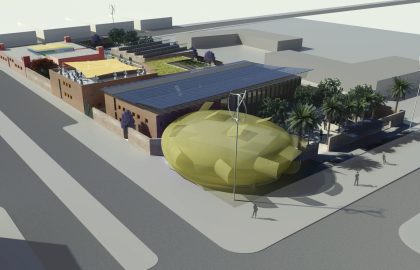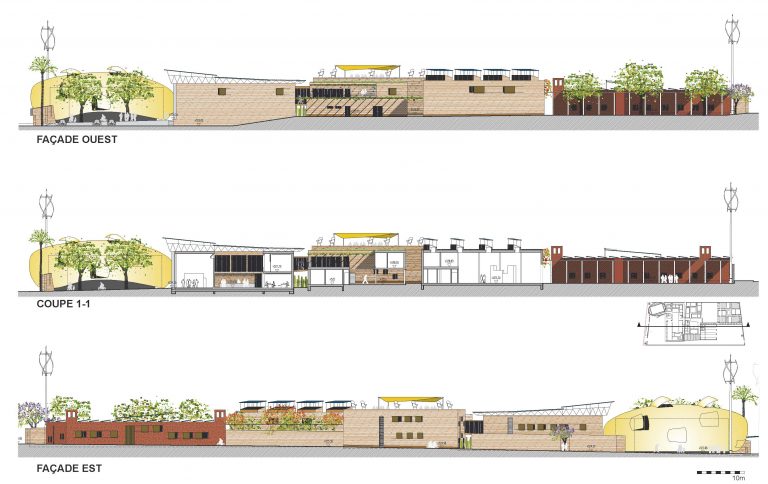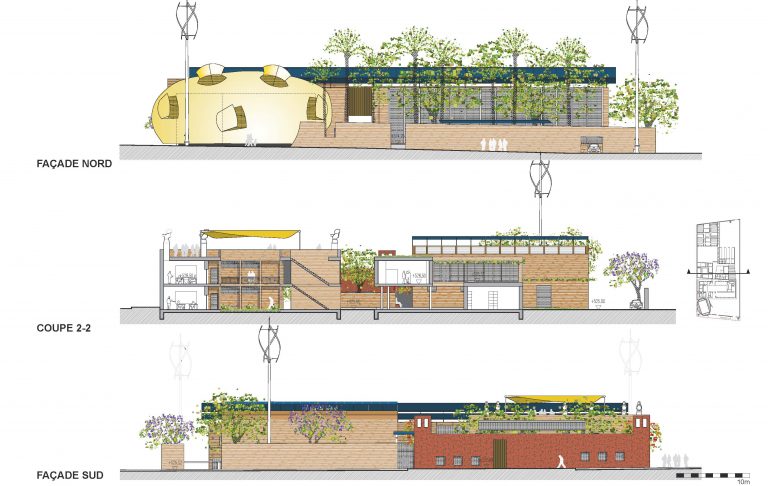Located outside the center of Marrakech in the small village of Chwiter, between traditional low-rise residential areas and new residential buildings under construction, we surrounded this training center with a traditional mud wall featuring three key openings: one for pedestrians, one for cars, and one for the wind. Vertical wind turbines and a textile-wrapped mud cube protruding from the perimeter wall act as a highly visible signal in the public space. The buildings and vegetation that tower above the wall arouse curiosity. A wide, open plaza leads to the public buildings, and the others behind them are accessible on foot. The delivery access is located on the other side of the property. The building style follows traditional urban structures and is open to change and growth.
Architecture and Construction Technology
As this is a training center, the construction is intended as a didactic project. The buildings will be constructed in different sections – from traditional rammed earth construction to modern techniques, such as the use of fired bricks – and in phases. Sustainable solar technologies are openly displayed in all their diversity and shape the building concepts. Every student can experience passive cooling effects through watercourses, plants, shading, the storage of nighttime coolness in solid building components, air currents, etc., directly and concretely.
Energy Concept and Ecology
The project utilizes abundant local resources such as constant wind, strong sun, abundant groundwater, and existing clay. It demonstrates how easily these resources could meet the demand for building materials and energy. Photovoltaic panels, wind turbines, groundwater utilization, effective heat and cold insulation, the use of highly efficient glass, and perfect construction details are viewed in the overall context of solving environmental issues and are used in conjunction with ecological green space design (e.g., fruit-bearing trees).





