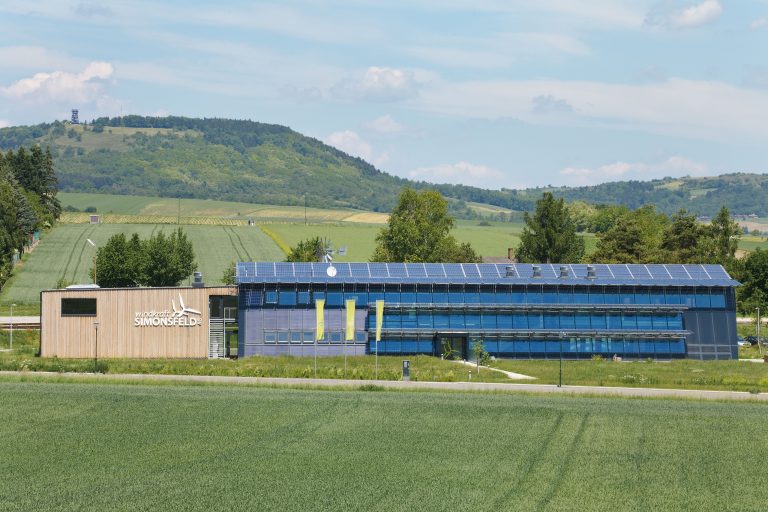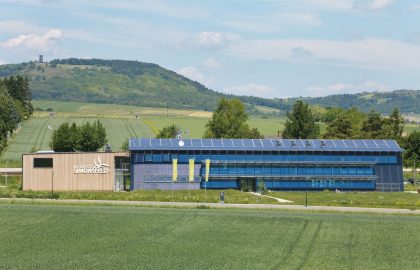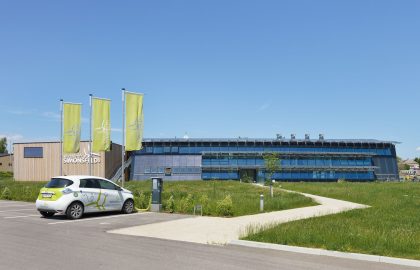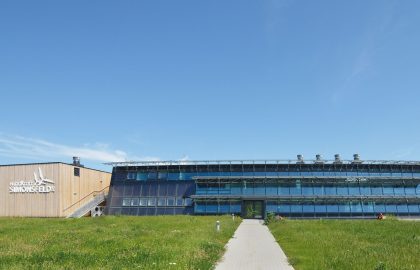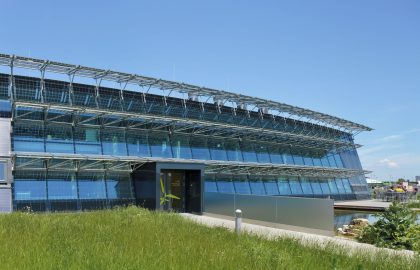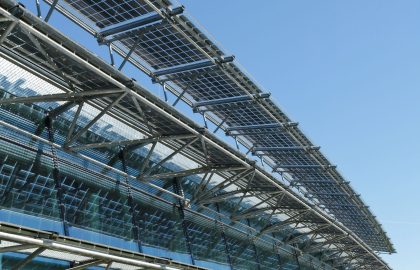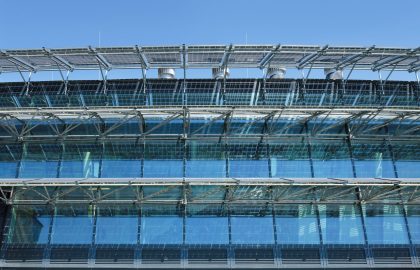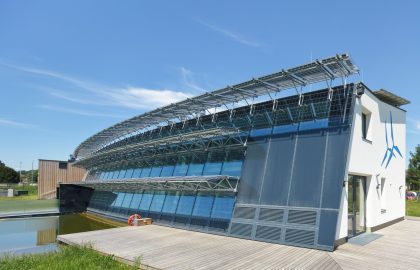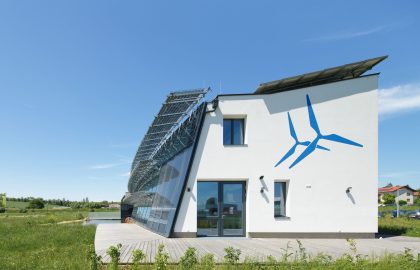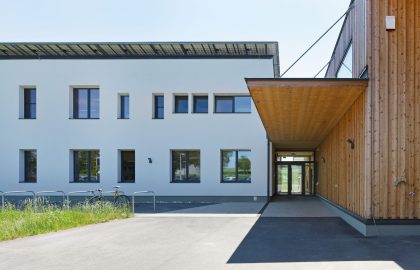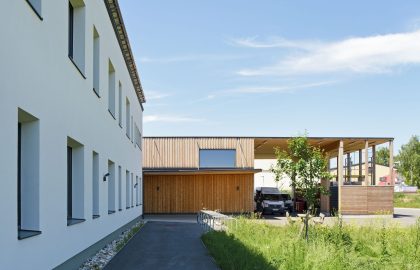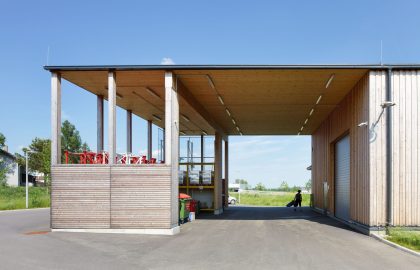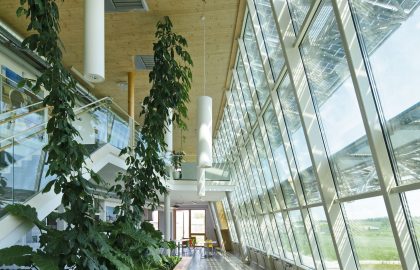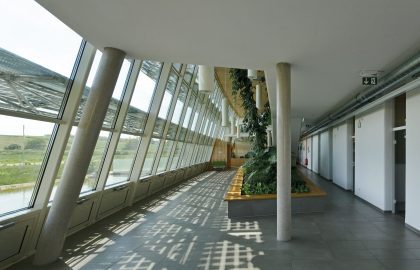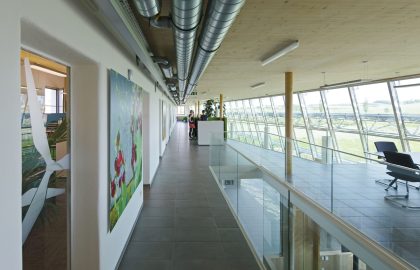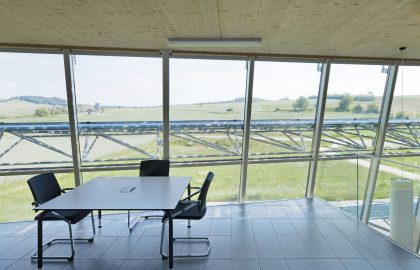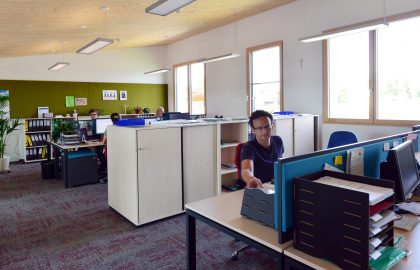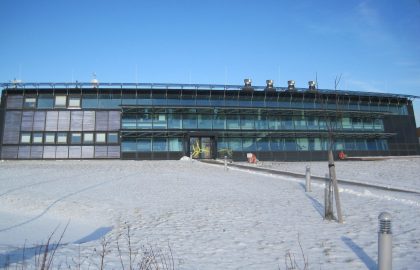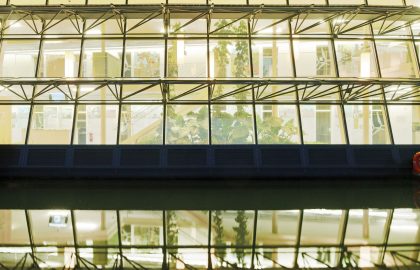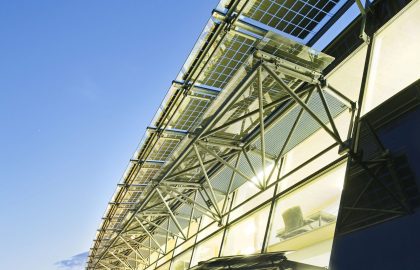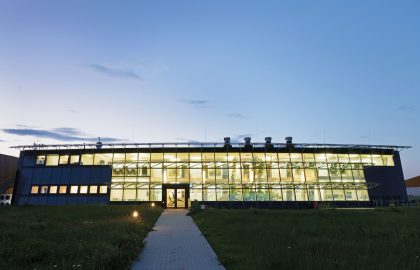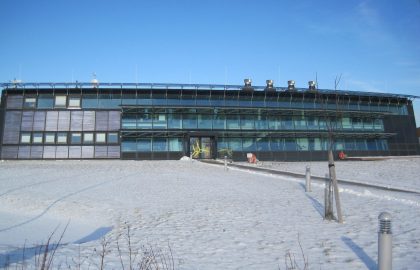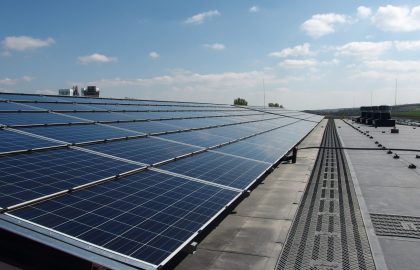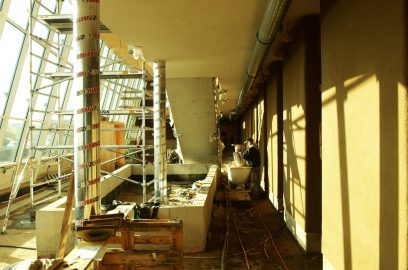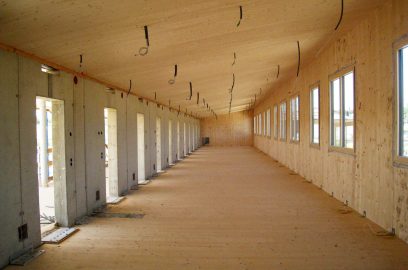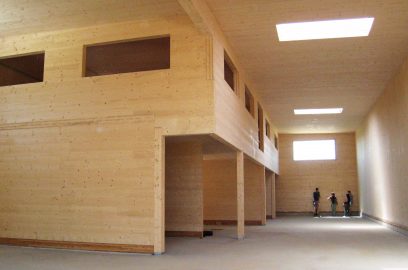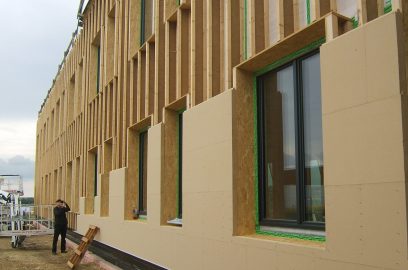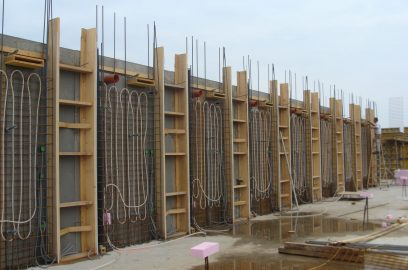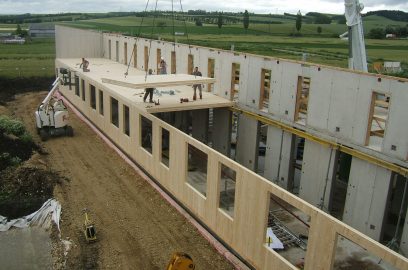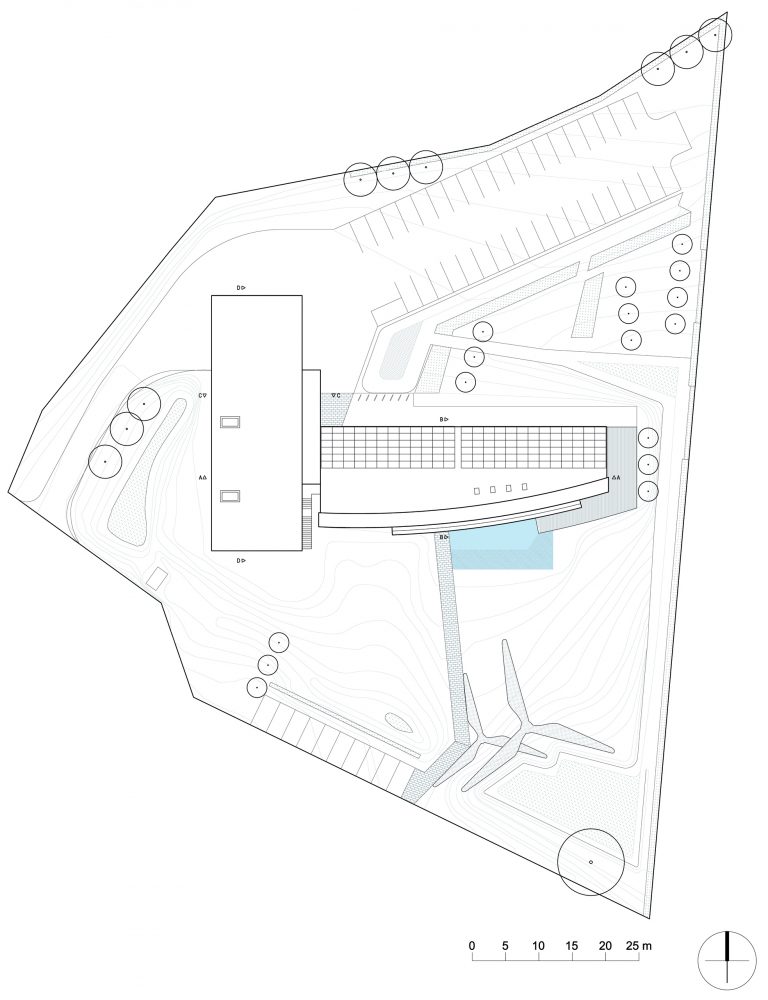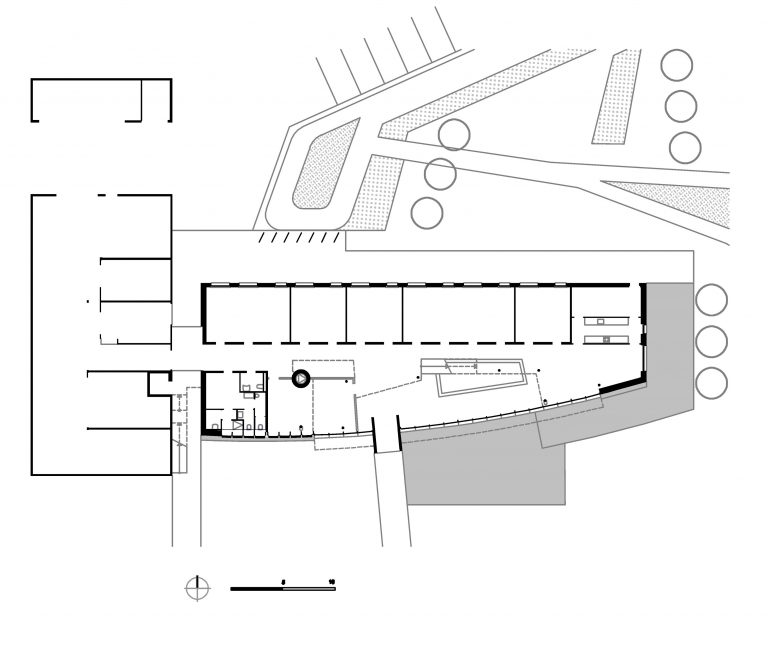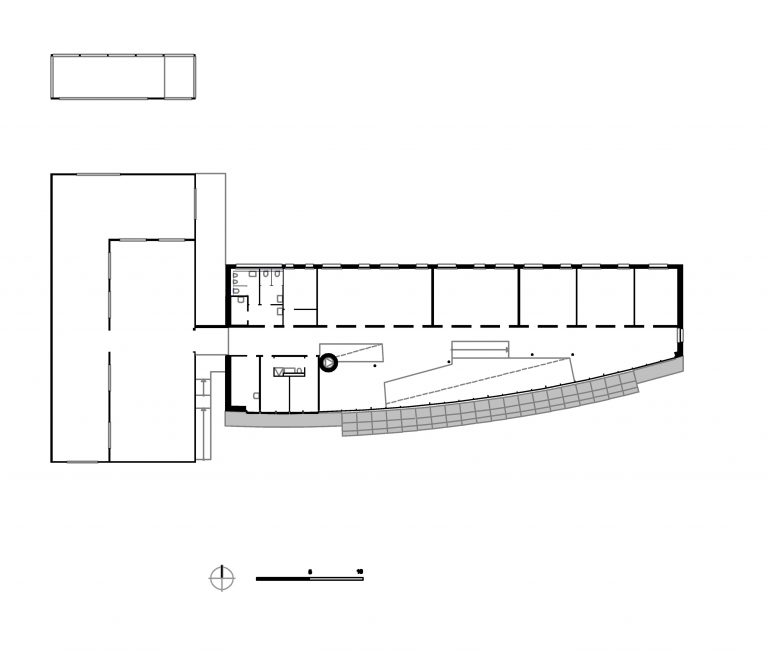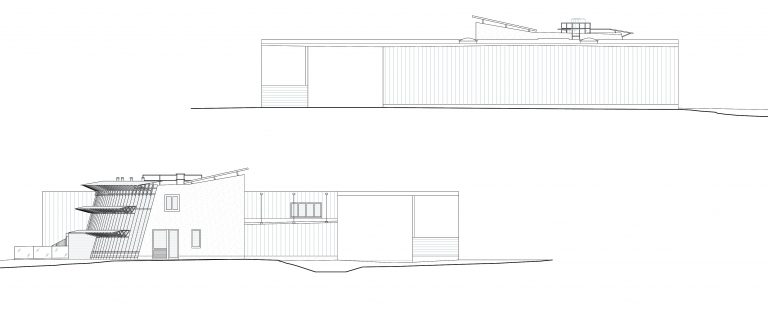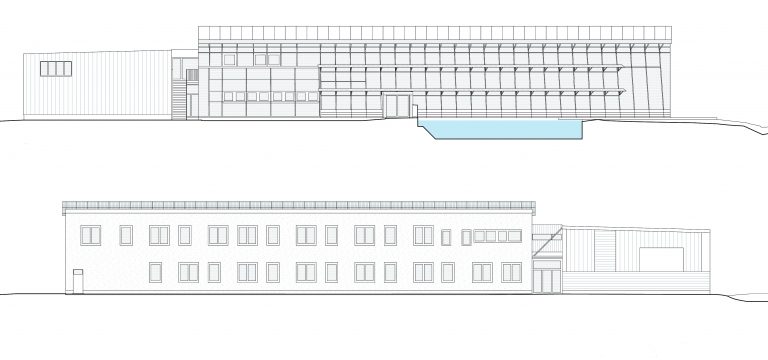Architecture
The building is divided in two sections: a very simple and functional optimized Warehouse and an office building also simple constructed. The office building is a timber-glass construction with a solid sunlit memory wall inside. Glazed south zone serves as an opening up, communication and connection with the landscape, weather and sun. The adjacent zone is illuminated diffusely; direct light comes from the north and through the inside shaded windows and creates optimal conditions for office operation. The communication area gets direct sun-light in winter and is shadowed in summer. The warehouse has a modular design that is easily interchangeable or modify in its parts.
Energy Efficiency and Sustainability
The building has a simple structure. In the office building, the north, middle and south walls carry the roof; in the Warehouse the wall and roof are built in cross-laminated timber. The only exception is curved and tilted south wall of the office that -according to its specific function as an opening to the landscape gives transparency and a spectacular appearance. In the south façade, there is a fixed horizontal shading system (in summer the sun has a high south inclination of 65° and in winter just 19°). For the passive heating and cooling strategy mechanical assistance is necessary, the operation of mechanical ventilation and ground water pumps is supported by wind power. Only in case of calm wind mechanical devices like water pump or mechanical ventilation are operated by electricity from the PV. A massive concrete wall with clay plaster, the concrete stair and stone floors serve passive solar gain as thermal storage for the winter as well as the summer passive night cooling. The exterior walls, built in cross-laminated timber are covered with clay plaster. The building has a controlled heat recovery ventilation system. Supply/exhaust airflow is 1850 m³/h. The office building is equipped with photovoltaic panels in facade and on the roof (50 KWp). There is an additional space reserve of 800 m² for more photovoltaic elements, on the roof of the warehouse and on the parking area as potential shading elements for cars. There are also 34 m² of solar thermal collectors with a 3000-liter buffer tank. Additional heating and cooling capacity is available from the 11 boreholes (100 m deep), and a 20kW heat pump. The cooling of the IT server is obtained from groundwater, and the pump is driven directly by a low-speed wind turbine. The rainwater is collected for gardening or percolated onsite. Simulation results (TAS) and the monitoring shows that the Plus Energy Building Standard is met with our basic photovoltaic equipment.
Energy Efficiency and Sustainability in numbers
• Heating demand in Office: 8,5 kWh/m²a NGF
• Heating demand in Storage: 5,9 kWh/m²a NGF
• Cooling demand in Office: 9,2 kWh/m²a NGF
• Primary energy demand office building: 80 kWh/m²a NGF
• Primary energy demand warehouse: 23 kWh/m²a NGF
• Primary energy demand: Heating/Ventilation/Water: 14 kWh/m²a NGF
• Primary energy demand: Heating/Ventilation/Water /Cooling: 18 kWh/m²a NGF
• Innovationsaward Bauwerkintegrierte Photovoltaik


