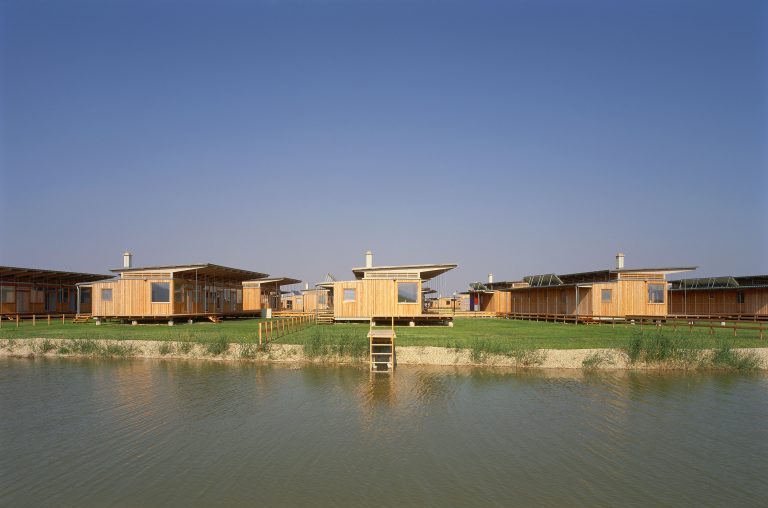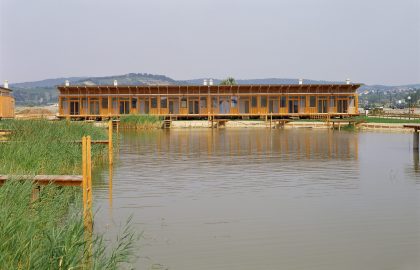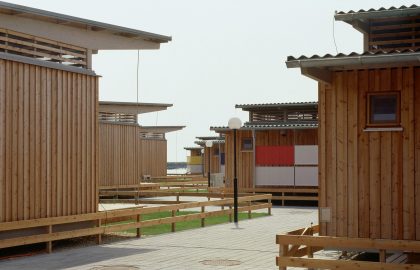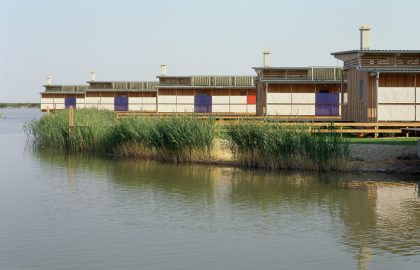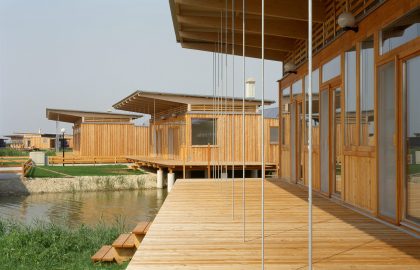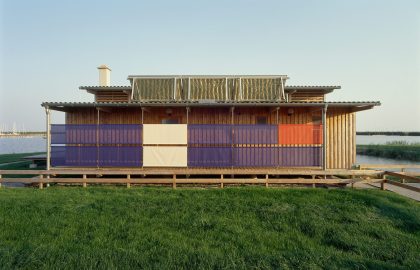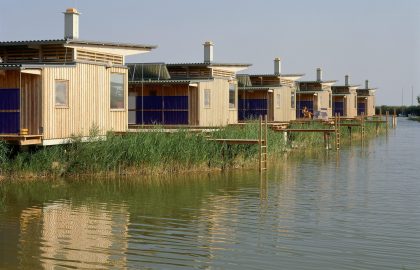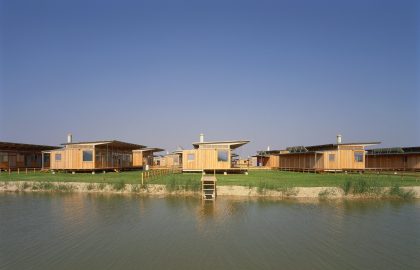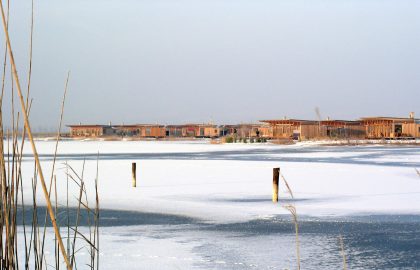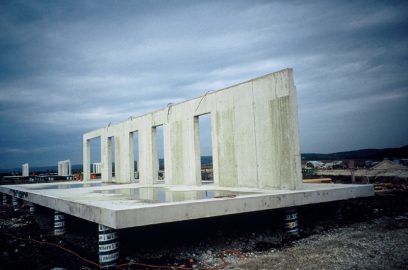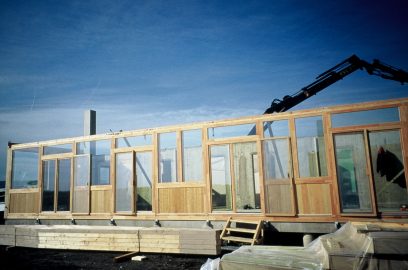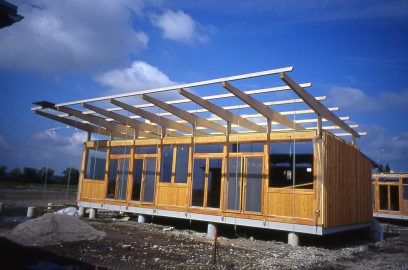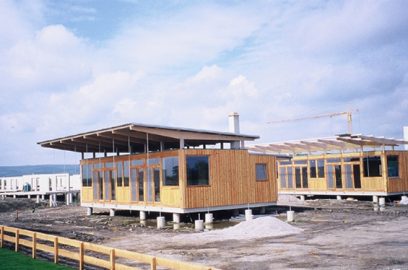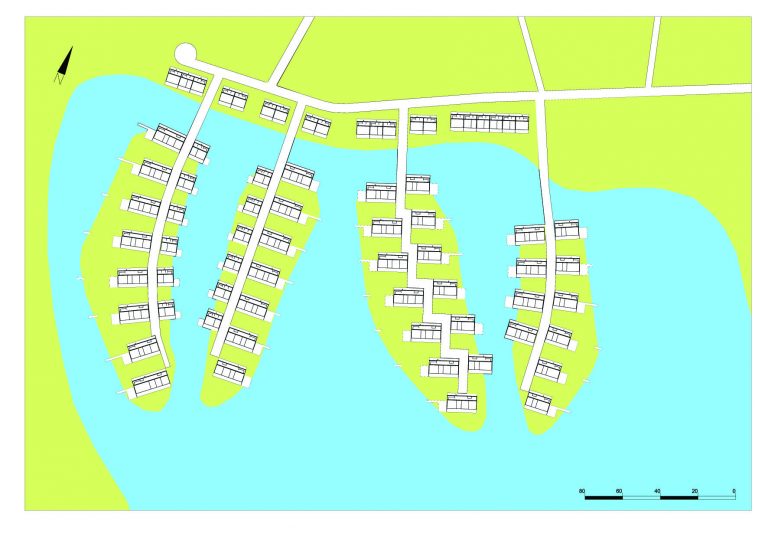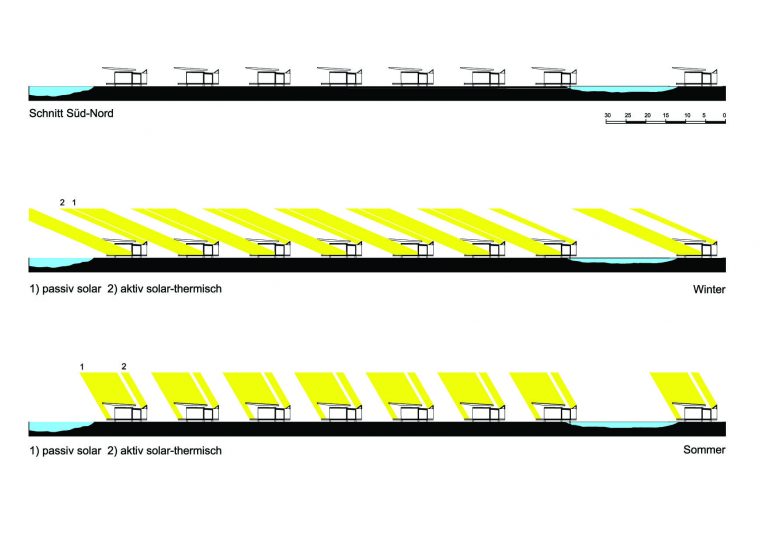Setting
The plot within the Lake Neusiedl reed belt, covering an area of 1,5 km in width, is situated at the landwards verge of the reed belt. The scenery is dominated by the lake (which covers almost 300 km² and is 1,10m deep), the wide reed belt (covering a total of 120 km²), surrounding meadows and vineyards as well as residential settlements on the slope of the Leitha mountains.
Climate
The Pannonian climate of this area ranks among the warmest regions in Austria, having the lowest precipitation. Statistics taken over many years show an average of 61 days of temperatures above 25°C and 12 days above 30°C.
Construction material
wood for walls and roofs; reinforced concrete for the ground floor slab and for the central “accumulation wall”; high-performance insulating glass.
Area
The area relevant to the planning is situated at a harbour pool which was artificially created in the reed belt in the mid-1970s. The surface of this harbour pool covered approx. 400 X 300m and was linked to the open waters of Lake Neusiedl by a canal of 1,5 km length. Due to balanced stocks of underwater plants, this harbour pool has an extraordinarily high quality of water and is a crucial area of regeneration for the vast variety of fish of the lake.
After the harbour pool had been excavated, illegal building activity on built-up land was started and later discontinued, as a result of which some less attractive houses remained.
In 1978, the area was designated by law for its use as building land for a hotel project which was never carried out. The constructible area which thus emerged framed essential conditions for the planning of the present project.
Apart from complying with provisions for the protection of nature and the maintenance of the quality of water by providing sufficient oxygen supply as well as minimising both mud dispersion and nutrient inflow, preserving the original character of the setting and blending in with it were also regarded as crucial.
In addition to that, noisy building activities were limited to a few months, for reasons of animal and especially bird protection considerations.
The design task originally included constructing a little more than 100-holiday resort units, a small restaurant with a yacht club and a swimming area.
Urbanistic Concept
The most essential idea was to enlarge the harbour pool towards the constructible area (north). In this way, it was possible to create 4 islands, which are situated in pairs of two within the limits formed by the constructible area, as well as an additional shore area of row houses with 2 to 8 apartment units. Renouncing to create further constructible land by creating additional water surfaces enabled straight access from each apartment unit as well as a direct view to the lake.
These „islands“ have been set up in a way so as to allow the water surfaces between them to be moved well by the wind (wind direction from north to south towards the lake), since the water movement stimulated by the wind is an essential factor for the vulnerable water quality.
Seemingly placed at random and shaped like grapes, the islands were formed among other things by the arbitrary construction limitation lines which originated in a failed former project carried out by a different investor and architect. It is these shapes, in addition to the different access paths, which are responsible for the distinctive character of the individual islands.
All buildings are oriented towards the lake – which is located in the south – therefore simultaneously opening up towards the sun (for passive use of solar energy).
As the buildings are situated in the lake itself and its reed belt, respectively, they were intended to be different from the type of the traditional solid houses of the surrounding Burgenland region. (Traditionally, these houses used to be built outside of the lake and reed area only). The character of the settlement corresponds to one of lightships and the dock site.
The concept’s intention is a strong integration into the reed belt and the water surface. In order to enable as many houses as possible to have their own access to the water, in cases of detached single houses, this access is achieved through the narrow side of the house.
The grounds can only be accessed by foot; fairly big parking space is situated at the entrance to the project grounds.
Enlarging the harbour pool resulted in two assets: a beach for the inhabitants of the village was created and it was also made possible that each of the 5 existing buildings to have its own straight access to the lake. Parallel to the carrying out of the project, at the same time, the harbour moorings were renovated
The small restaurant with terrace and yacht club at the east shore of the harbour pool that was originally intended to be built could not be carried out as yet.
Special care had to be given to the shore areas (supported by wood, and gravel areas) in order to achieve the least possible mud dispersion to maintain the water quality. The concept envisions a strong proliferation of reed throughout the area, in order to achieve a close re-integration into nature. The feeling of living at the waterside and within the reed is meant to be intensified by the sole access of the islands by bridges. The buildings of the project have been connected to the local sewerage, water and electricity systems. Rainwater is seeped away into the ground or conducted into the lake. To this day, 70 residence units were carried out.
Architectural Concept
4 different types of houses (40, 48, 73 and 92m² useable floor space) were carried out using a unified planning concept. The buildings (measuring 7 m from front to back wall) are separated by a solid wall into a service area facing north consisting of opening up, storage rooms and sanitary facilities rooms (measuring 2 m from front to back wall), and a living area facing south (measuring 4,15 m from front to back wall). The height of the rooms facing north is only 2,20 m, as opposed to 2,60 m of the rooms facing
south. The front-facing south is almost entirely glazed, the walls facing north, except for the front door and small windows, closed. The east and west storefronts are either entirely blind or have a window with a view, depending on whether they face the access path or the water. Enlarged towards the water, a terrace (measuring 2 m from front to back) is constructed as hanging down from the roof in front of the south front; an aisle (measuring 1,2 m from front to back) in front of the rooms facing north.
Due to the very hot summer climate, the buildings are shaded by a shed roof which was moved towards the south.
In order to both accumulate the energy that has been gained by the winter sun (passive use of solar energy) and to emit it during the night or the next day, an accumulating temperature core was created, also to take in the cool temperatures of the summer nights and emit them during the next day. This core consists of a solid concrete base plate with cellular glass thermal insulation on the outside and a compact concrete middle wall (25 cm thick). This core is set on stilts, approx. 40 cm above the ground.
The casing consists of a pre-fabricated timber pillar construction with efficient temperature insulation. The glass walls are made of a timber frame construction with insulation glass (u-value 1,1 W/m²K). On the outside, the walls are panelled by untreated timber casing made of larch; the roof is covered by a synthetic roof layer. The window frames, floors and doors are made of wood, and the rest of the interior walls are made of plasterboard walls.
The shed roof which is set on stilts at a height of 50 to 70 cm above this box consists of wooden base construction and a covering of corrugated iron.
All parts – except for the solid core – are pre-fabricated; thus, it was possible to limit the time used for excavation, placing of the stilts and concrete works. The rest of the dry construction work was carried out very quickly and with a low burden on the environment.
All construction works were carried out on dry land, and the flooding of the enlarged harbour pool was done only after all work on the buildings had almost been completed.
In order to avoid using additional expensive stilts, the terraces facing south and the northern access paths were constructed hanging down from the roof. All residence units are equipped with both warm water collectors (6-8 m² according to the size of the house) and a boiler having a capacity of 300 and 500 litres, respectively.


