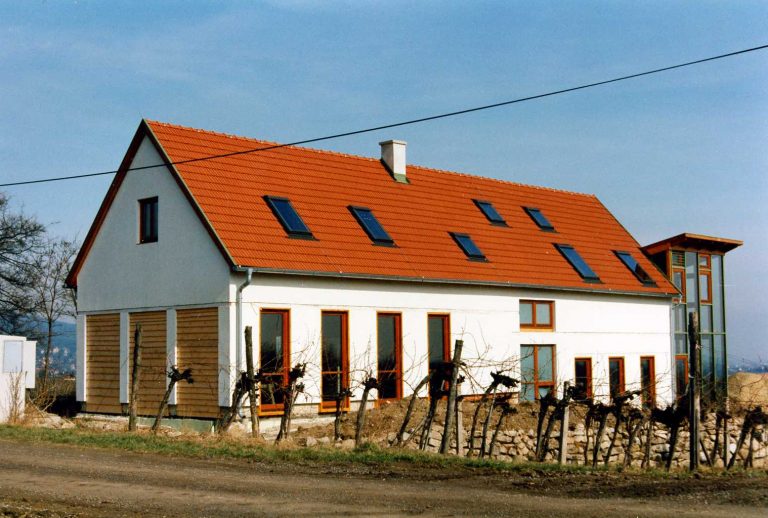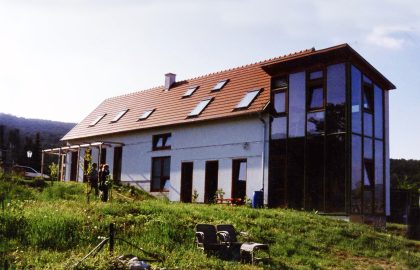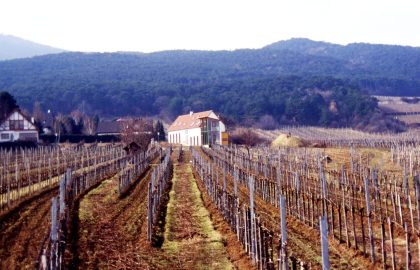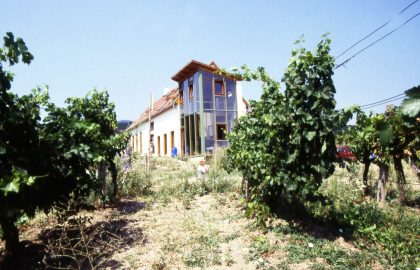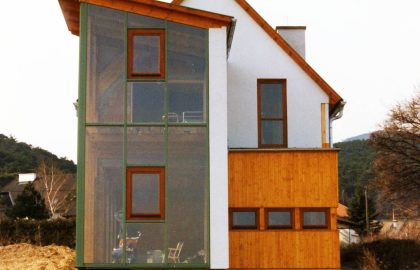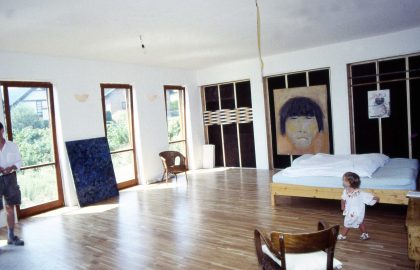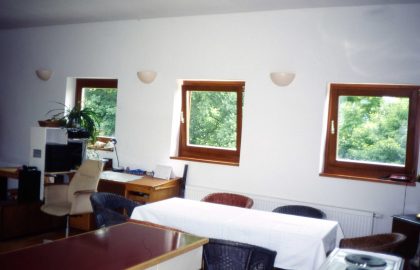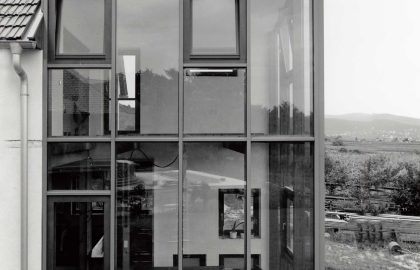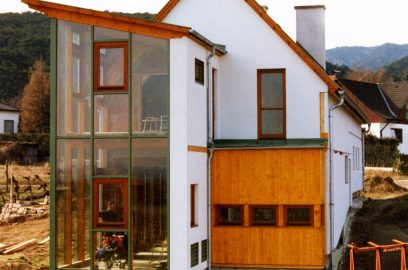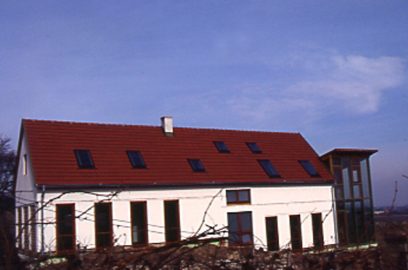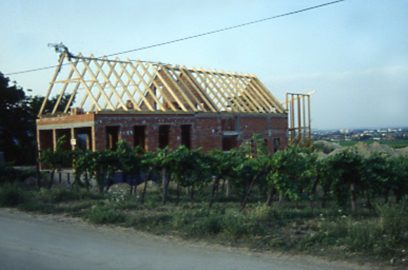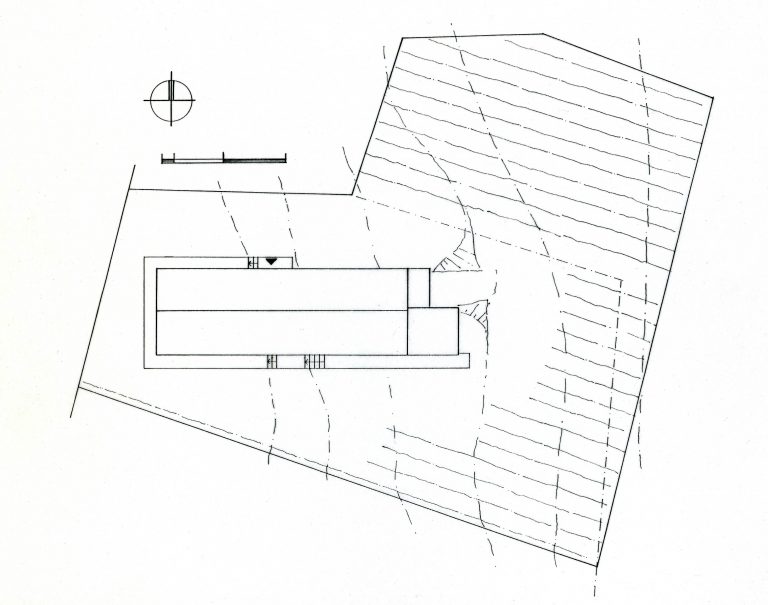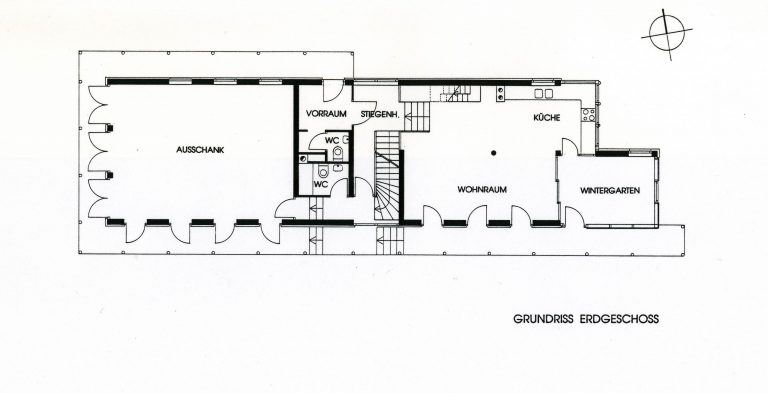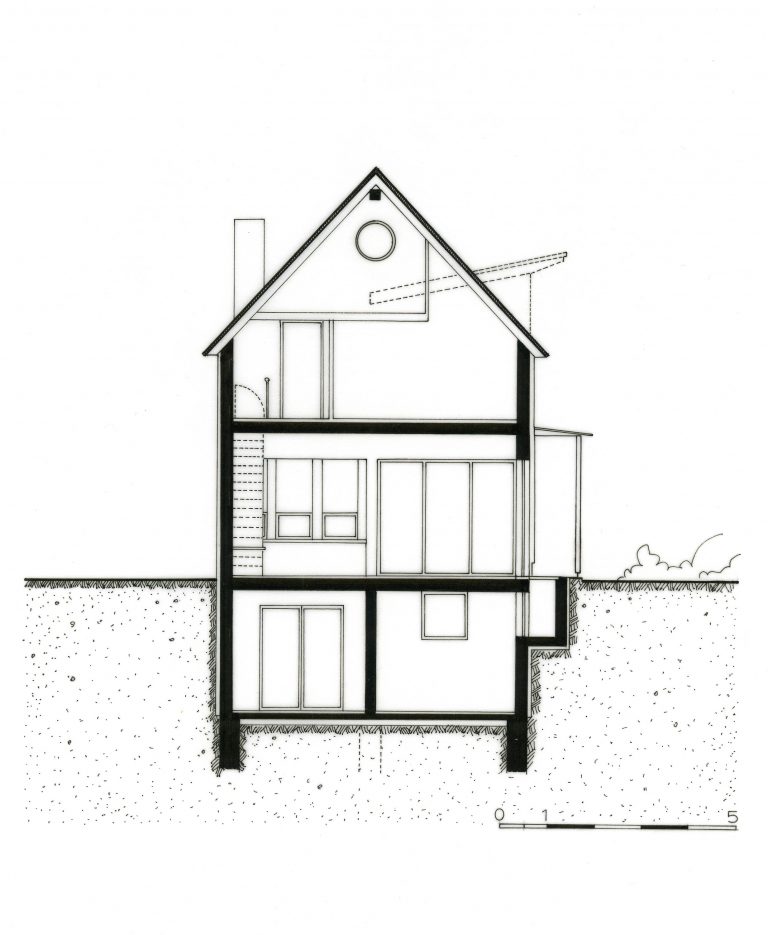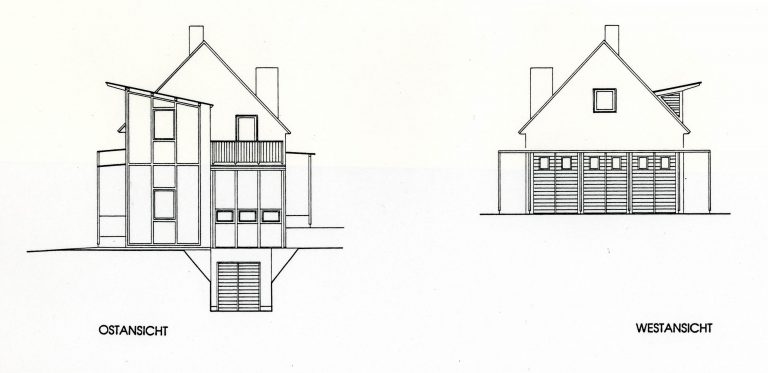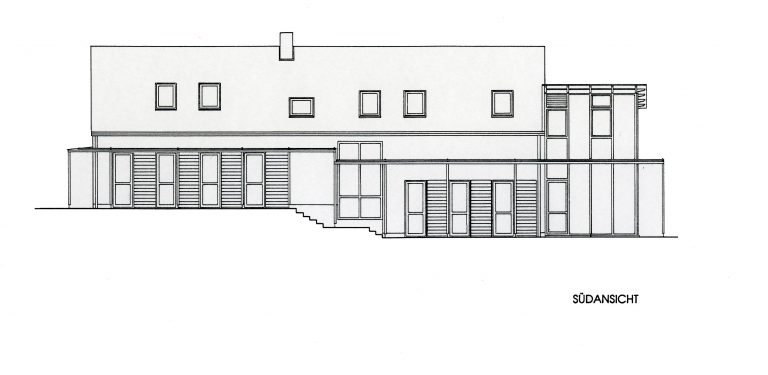The multifunctional house located on the outskirts of the village, near the vineyards, offers a magnificent view of the Vienna Basin. The concept of the linearly organized building takes advantage of the gentle slope, with a half-level offset in the middle. On the lower floor, there is a small carpentry workshop at the front, where most of the work for the largely self-built house was prepared. Above it is the residential part, with a winter garden tower added to the southeast corner. Three wooden gates open to the passing lane, leading to a large utility room with four window doors on the west side that can serve as a tasting room, as winemaking is an integral part of the homeowner’s family life. A corresponding cellar is directly below. In the attic space above the tasting room, a small hall for dance was created. The house thus gathers several functions under its long pitched roof, as has always been customary in rural areas to some extent, but this composition represents something new. Here, private initiatives, craftsmanship, agricultural activities, and a cultural endeavor in the broadest sense—dance as a communal activity—come together, along with residential use.
Similar to a “townhouse” that accommodates shops, offices, and apartments in a mixed-use setting, this “village house” could be a sign of a specific urbanization of rural areas that is emerging as part of the information society. We encounter here an urban cultural understanding that is connected to rural traditions. The pronounced entrepreneurial element and the will to live can manifest, for example, in the continuation of winemaking and the carpentry workshop. Thus, the house is an expression of a decentralized, grassroots-driven development. Its economical architectural expression is very much in line with the tradition of rural or artisanal utility buildings. A contrived rustic design was avoided, and ecological principles were considered to the extent possible.


